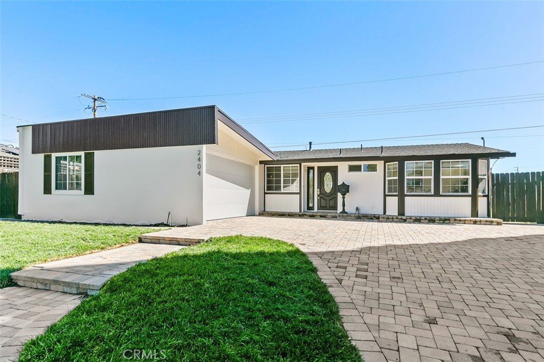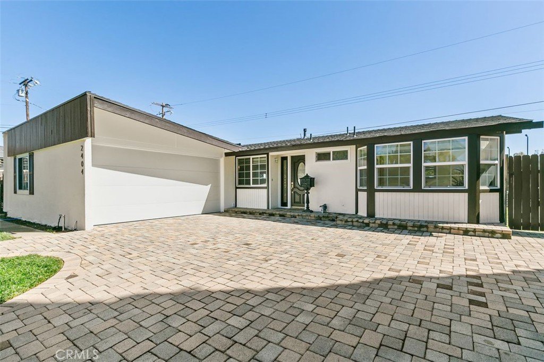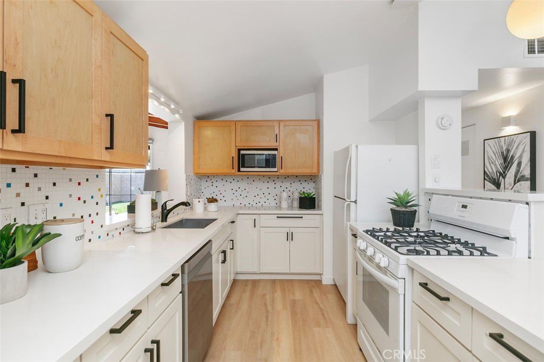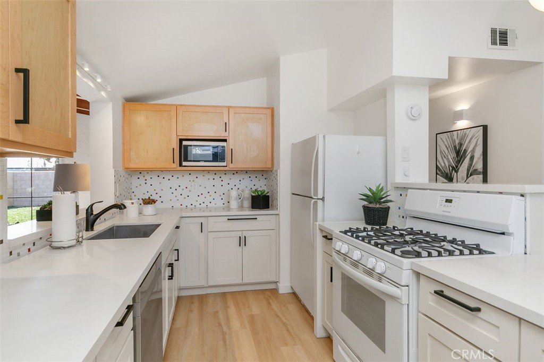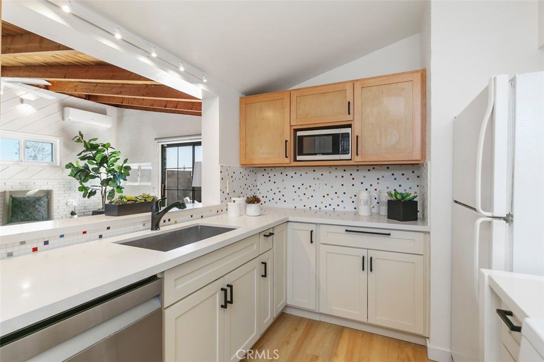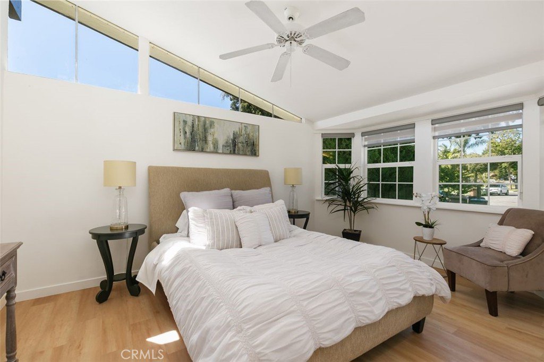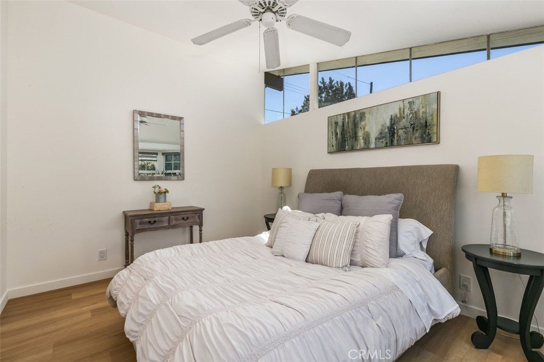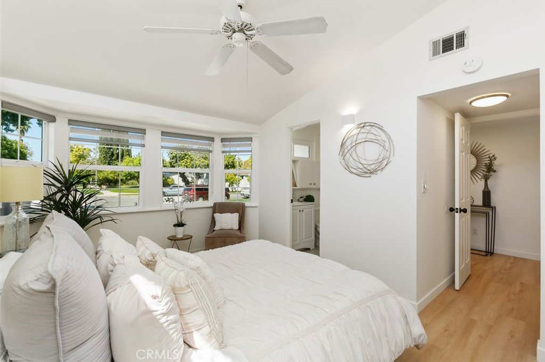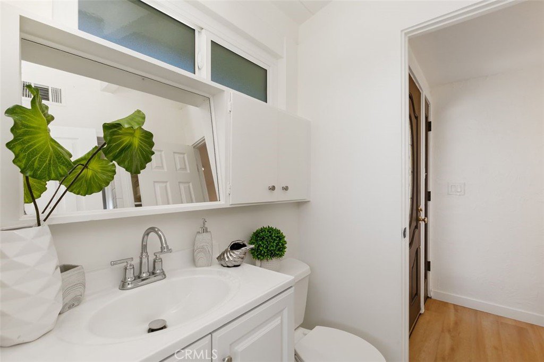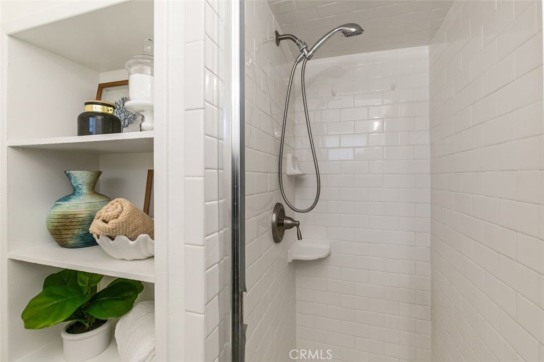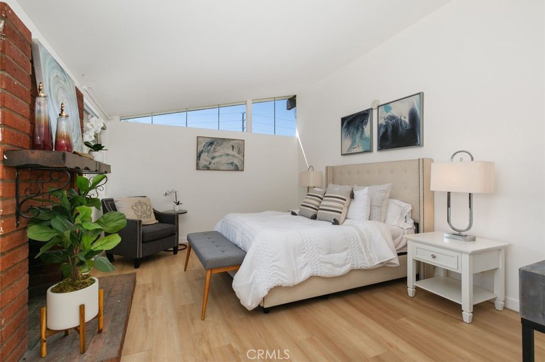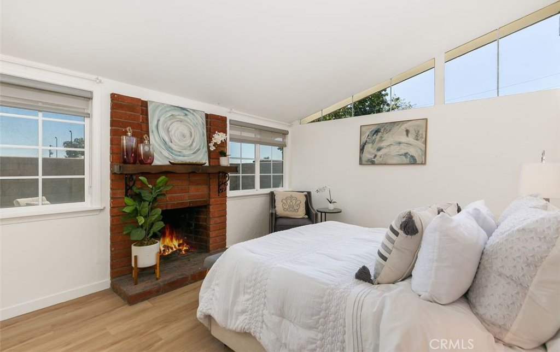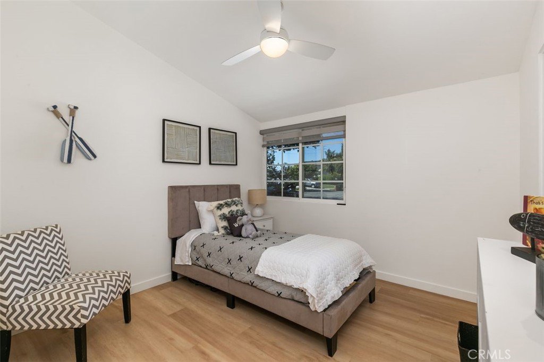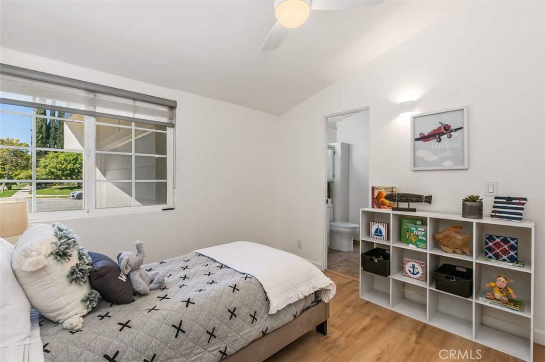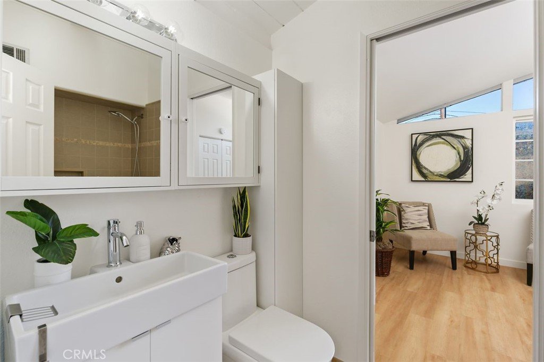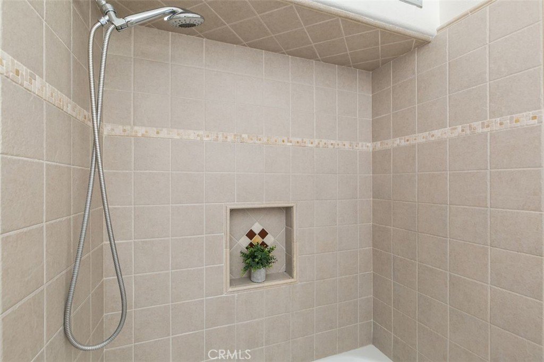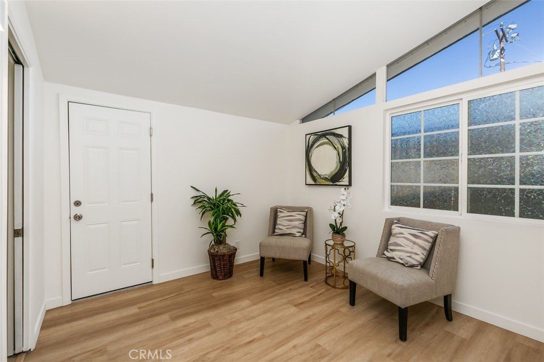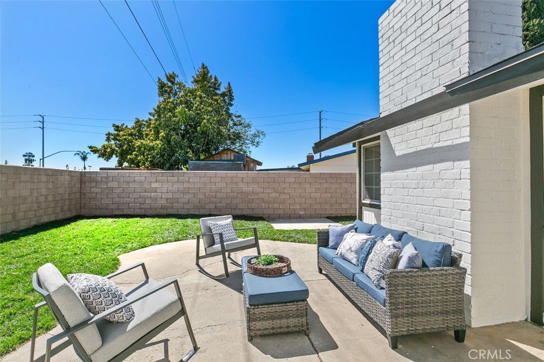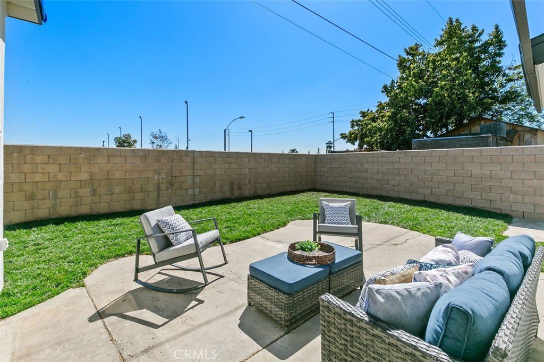2404 Santa Clara Ave, Fullerton, CA 92831
- $985,000
- 4
- BD
- 2
- BA
- 2,052
- SqFt
- List Price
- $985,000
- Status
- ACTIVE UNDER CONTRACT
- MLS#
- OC24071129
- Year Built
- 1955
- Bedrooms
- 4
- Bathrooms
- 2
- Living Sq. Ft
- 2,052
- Lot Size
- 5,915
- Acres
- 0.14
- Lot Location
- 0-1 Unit/Acre, Landscaped, Sprinklers Manual
- Days on Market
- 20
- Property Type
- Single Family Residential
- Style
- Ranch
- Property Sub Type
- Single Family Residence
- Stories
- One Level
- Neighborhood
- Fullerton Heights (Fulh)
Property Description
Welcome to your dream home nestled in the heart of a picturesque neighborhood renowned for its beauty and charm. This delightful single-family residence offers the perfect blend of comfort, style, and convenience. Situated in an award-winning school, Troy High School and close to CSU Fullerton. Boasting four bedrooms and two bathrooms spread across a generous 2,052 square feet, this residence provides ample space for both relaxation and entertainment. As you step inside, you'll be greeted by an inviting ambiance enhanced by recent upgrades throughout. The centerpiece of this home is its recently renovated kitchen, featuring modern amenities and sleek finishes. Whether you're preparing a gourmet meal or enjoying a casual breakfast, this space is sure to inspire your culinary creativity. Fresh paint adorns both the interior and exterior, lending a crisp, clean look to every corner of the home. Additionally, the newly laid sod in the yard adds a vibrant touch of greenery, creating a serene outdoor oasis perfect for gatherings or quiet moments of reflection. Practical updates such as newer drywall and insulation ensure year-round comfort and energy efficiency, while the epoxy-coated garage floor adds durability and a touch of sophistication to the space. One of the most unique features of this property is its prime location backing onto Fender Ave, named after the legendary Leo Fender from Fullerton. With all these upgrades and enhancements, this turnkey property is ready for you to move in and start creating cherished memories. Don't miss this opportunity to own a slice of paradise in one of the most desirable neighborhoods in town. This home is wonderful and has 2 more amazing perks-PAID OFF SOLAR - Schedule a viewing today and make this house your forever home.
Additional Information
- Appliances
- 6 Burner Stove, Gas Oven, Microwave, Refrigerator, Dryer, Washer
- Pool Description
- None
- Fireplace Description
- Bonus Room
- Cooling
- Yes
- Cooling Description
- Central Air
- View
- Neighborhood
- Exterior Construction
- Brick, Concrete, Stucco
- Patio
- Rear Porch, Concrete
- Roof
- Shingle
- Garage Spaces Total
- 2
- Sewer
- Public Sewer
- Water
- Public
- School District
- Fullerton Joint Union High
- Elementary School
- Commonwealth
- Middle School
- Ladera Vista
- High School
- Troy
- Interior Features
- Beamed Ceilings, Brick Walls, Block Walls, Ceiling Fan(s), Cathedral Ceiling(s), Central Vacuum, High Ceilings, Open Floorplan, Pantry, Quartz Counters, Recessed Lighting, All Bedrooms Down, Jack and Jill Bath
- Attached Structure
- Detached
- Number Of Units Total
- 1
Listing courtesy of Listing Agent: Melissa Arena (melissa@mlsa4u.com) from Listing Office: Coldwell Banker Realty.
Mortgage Calculator
Based on information from California Regional Multiple Listing Service, Inc. as of . This information is for your personal, non-commercial use and may not be used for any purpose other than to identify prospective properties you may be interested in purchasing. Display of MLS data is usually deemed reliable but is NOT guaranteed accurate by the MLS. Buyers are responsible for verifying the accuracy of all information and should investigate the data themselves or retain appropriate professionals. Information from sources other than the Listing Agent may have been included in the MLS data. Unless otherwise specified in writing, Broker/Agent has not and will not verify any information obtained from other sources. The Broker/Agent providing the information contained herein may or may not have been the Listing and/or Selling Agent.
