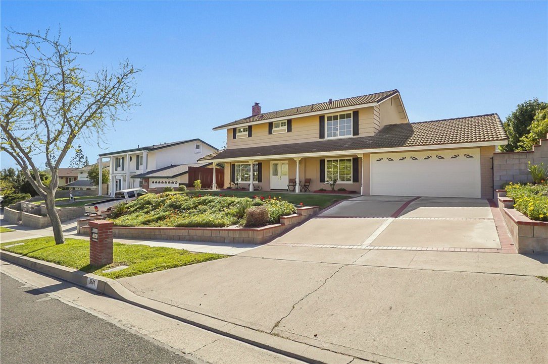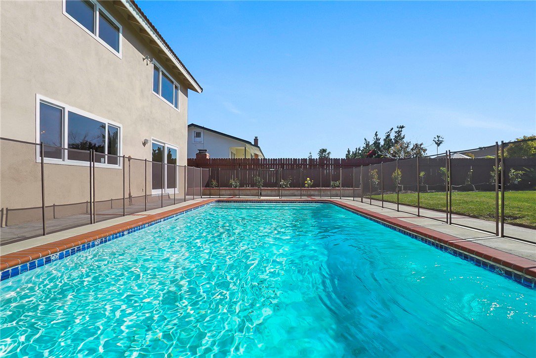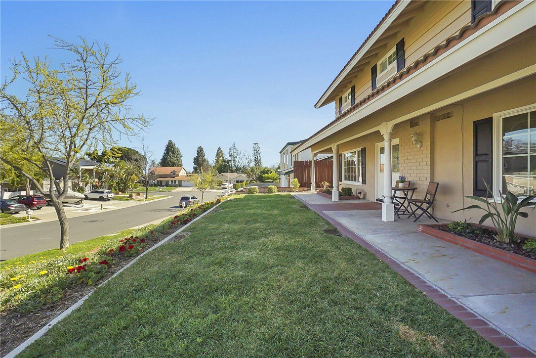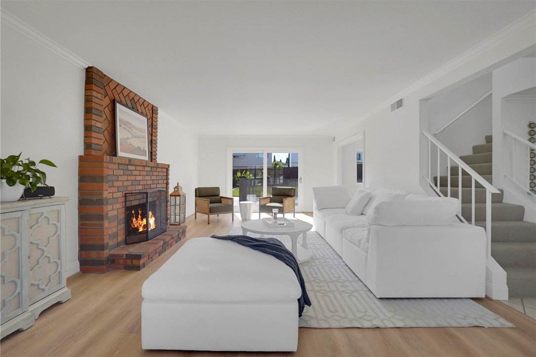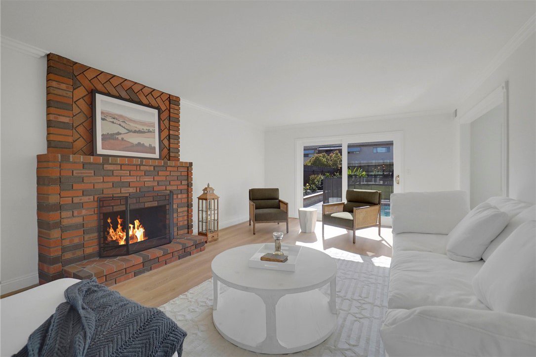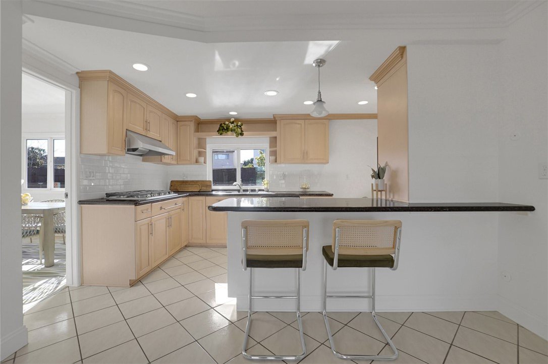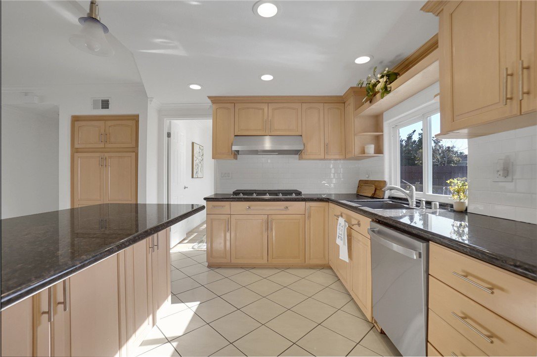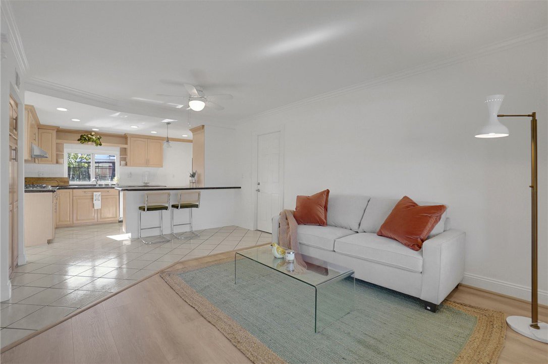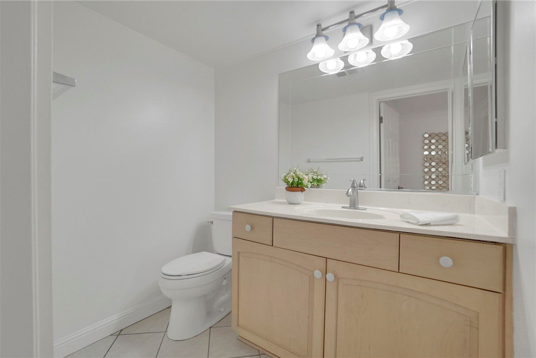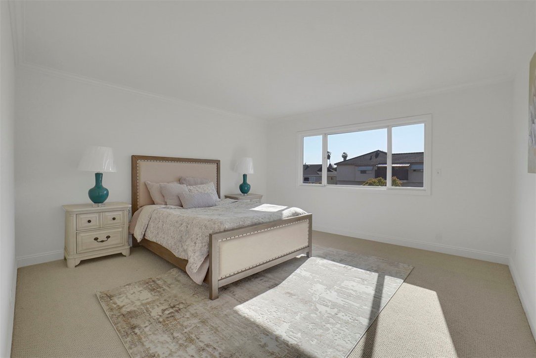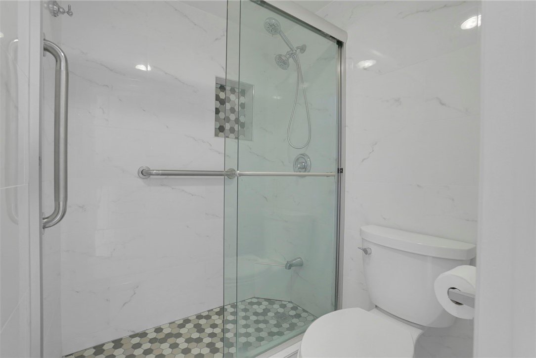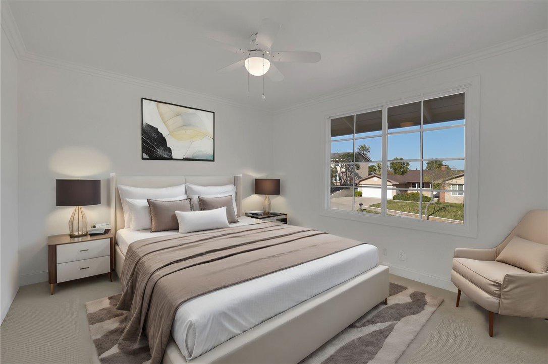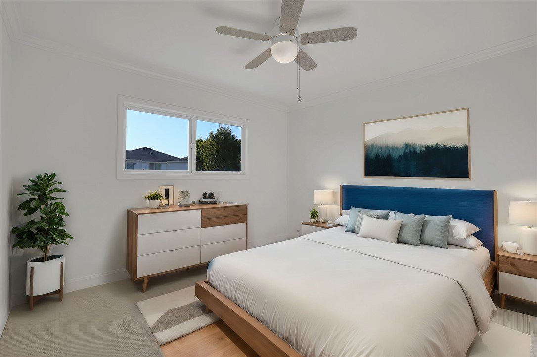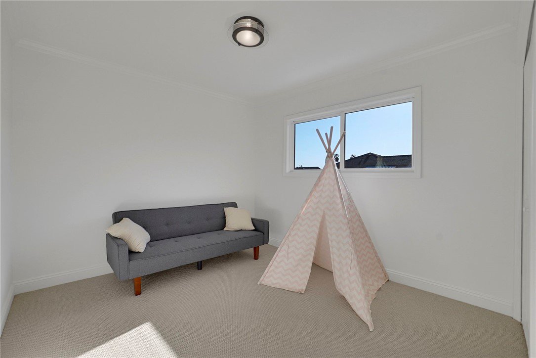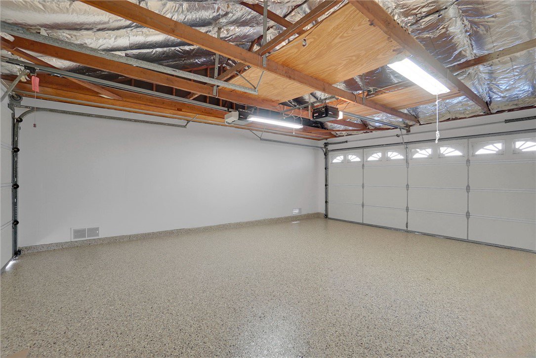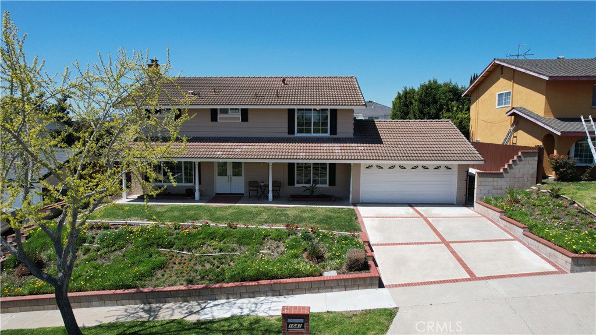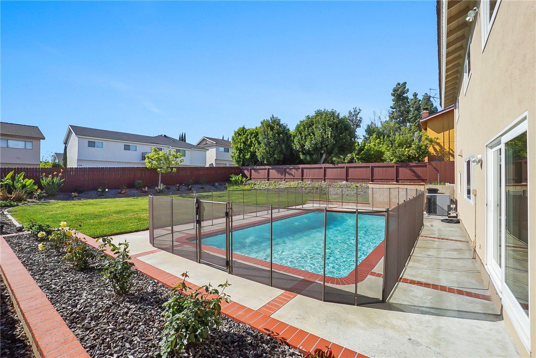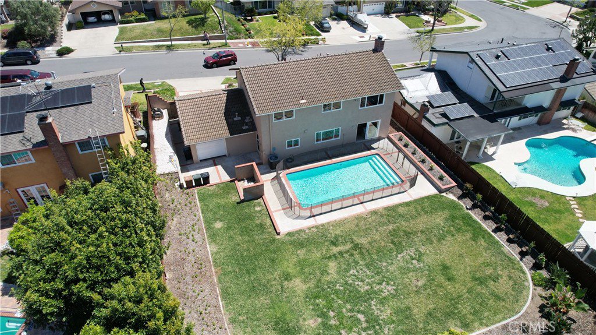1641 Sunset Lane, Fullerton, CA 92833
- $1,500,000
- 4
- BD
- 3
- BA
- 2,080
- SqFt
- List Price
- $1,500,000
- Status
- ACTIVE UNDER CONTRACT
- MLS#
- OC24070744
- Year Built
- 1966
- Bedrooms
- 4
- Bathrooms
- 3
- Living Sq. Ft
- 2,080
- Lot Size
- 9,620
- Acres
- 0.22
- Lot Location
- Sprinkler System
- Days on Market
- 22
- Property Type
- Single Family Residential
- Property Sub Type
- Single Family Residence
- Stories
- Two Levels
- Neighborhood
- Sunny Hills (Sunh)
Property Description
Nestled within the highly coveted neighborhood of West Sunny Hills. This home boasts a massive lot with ADU potential and a refreshing pool just in time for summer! Award Winning Schools, Sunny Hills High, Sunset Lane Elementary, and D, Russell Parks Junior High have all been recognized as some of the top schools in the nation. Brand new renovations including paint (inside and out), flooring throughout and a epoxied garage floor make this home turnkey and ready to move in. As you approach this elevated lot home you're greeted with a large driveway, pass through garage and covered patio. Upon entry the floor plan opens up to an immense living room with a fireplace and view of the pool. Great orientation provides an abundance of natural light throughout. The well appointed chef's kitchen overlooks a bonus family room with bar seating at the island and short path to the elegant formal dining room. Watch the kids play in the awesome pool and huge yard with your view from the kitchen window! Upstairs you will find 4 large and well appointed bedrooms including a primary suite and another large bathroom. The primary suite boasts a gorgeous view of the sprawling backyard and immense tranquil space. Look no further, you've found your dream home!
Additional Information
- Pool
- Yes
- Pool Description
- Fenced, Filtered, Gunite, In Ground, Private
- Fireplace Description
- Living Room
- Heat
- Central
- Cooling
- Yes
- Cooling Description
- Central Air, Gas, Whole House Fan, Attic Fan
- View
- Neighborhood
- Garage Spaces Total
- 2
- Sewer
- Public Sewer
- Water
- Public
- School District
- Fullerton Joint Union High
- Elementary School
- Sunset Lane
- High School
- Sunny Hills
- Interior Features
- Ceiling Fan(s), Crown Molding, Granite Counters, Open Floorplan, Pantry, Stone Counters, Recessed Lighting, Storage, All Bedrooms Up, Primary Suite
- Attached Structure
- Detached
- Number Of Units Total
- 1
Listing courtesy of Listing Agent: Sean Noonan (snoonan@yourhomesoldguaranteed.com) from Listing Office: Your Home Sold Guaranteed Rlty.
Mortgage Calculator
Based on information from California Regional Multiple Listing Service, Inc. as of . This information is for your personal, non-commercial use and may not be used for any purpose other than to identify prospective properties you may be interested in purchasing. Display of MLS data is usually deemed reliable but is NOT guaranteed accurate by the MLS. Buyers are responsible for verifying the accuracy of all information and should investigate the data themselves or retain appropriate professionals. Information from sources other than the Listing Agent may have been included in the MLS data. Unless otherwise specified in writing, Broker/Agent has not and will not verify any information obtained from other sources. The Broker/Agent providing the information contained herein may or may not have been the Listing and/or Selling Agent.
