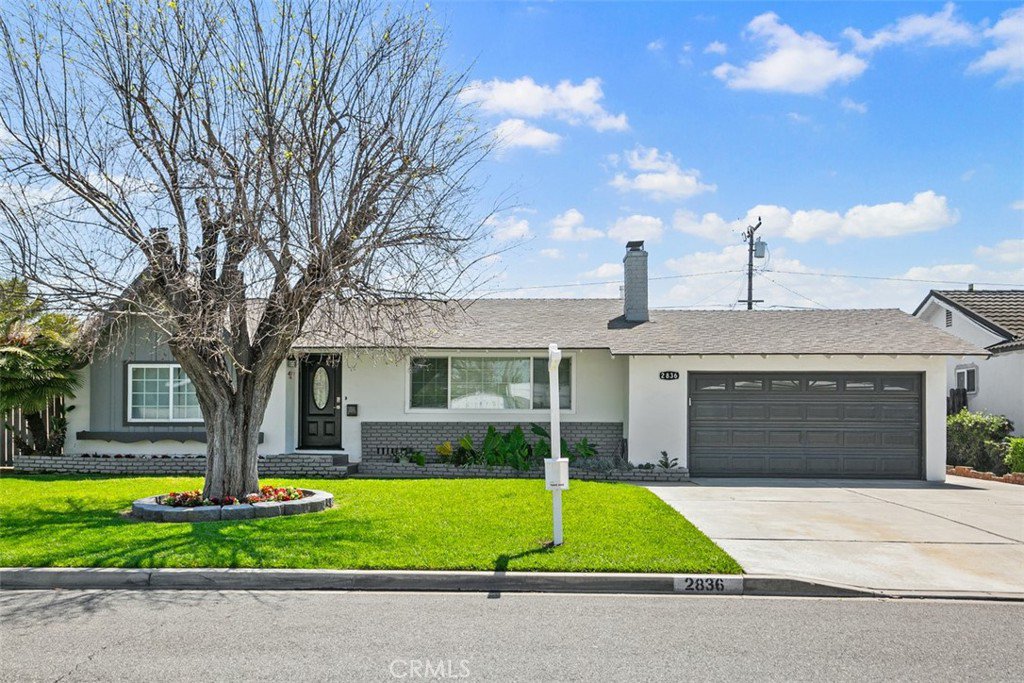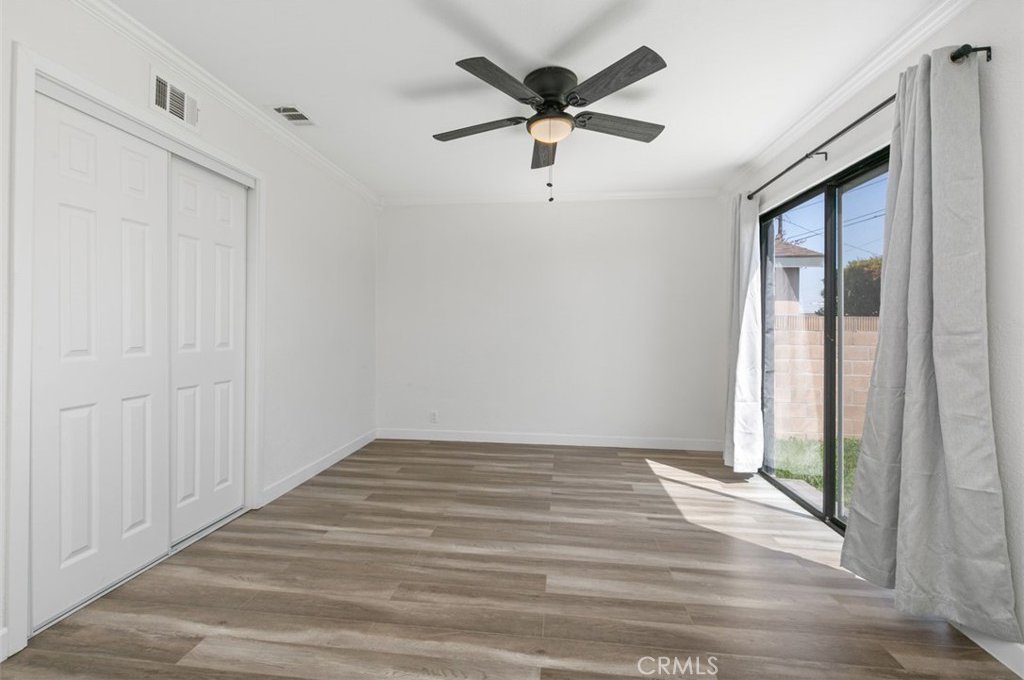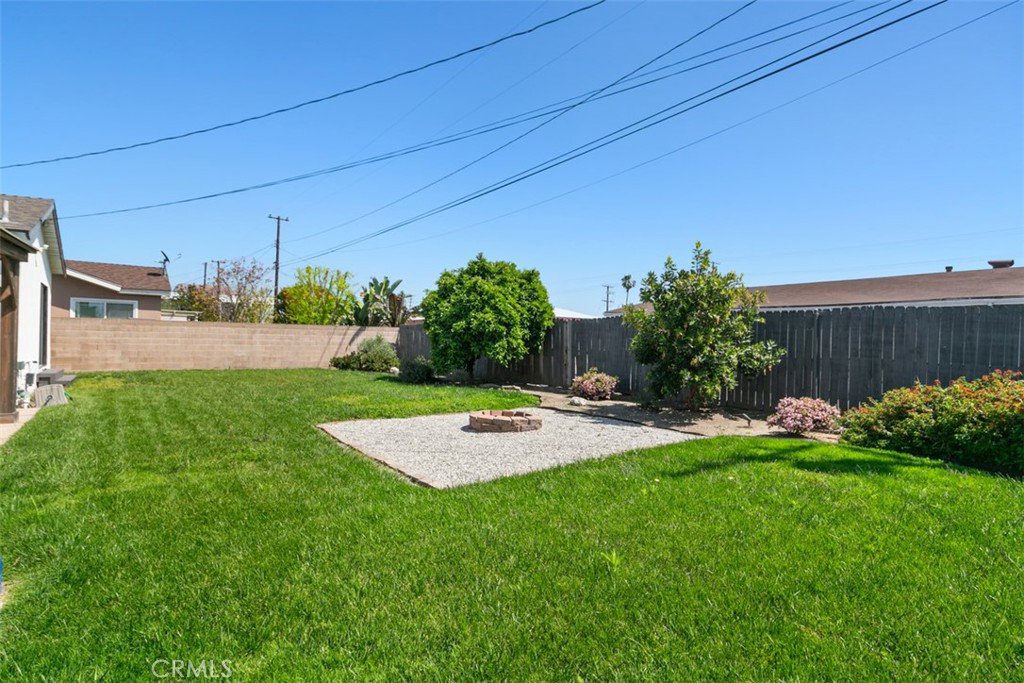2836 W Elmlawn Drive, Anaheim, CA 92804
- $949,000
- 3
- BD
- 2
- BA
- 1,291
- SqFt
- List Price
- $949,000
- Status
- ACTIVE UNDER CONTRACT
- MLS#
- OC24070175
- Year Built
- 1955
- Bedrooms
- 3
- Bathrooms
- 2
- Living Sq. Ft
- 1,291
- Lot Size
- 7,200
- Acres
- 0.17
- Lot Location
- 0-1 Unit/Acre, Back Yard, Front Yard, Sprinkler System
- Days on Market
- 23
- Property Type
- Single Family Residential
- Property Sub Type
- Single Family Residence
- Stories
- One Level
Property Description
Welcome home to this stunning and fully remodeled Anaheim home! This property boasts endless upgrades and amenities for everyone to enjoy! Located on a manicured, quiet street you will find a picturesque home boasting just under 1,300 square feet of living space and loads of natural light. Walk in to your large living room featuring a show stopping, wood burning fireplace. Gaze through to the beautifully upgraded, light and bright kitchen that features newer, white soft closing cabinet drawers, elongated quartz countertops, and elevated stainless steel appliances. Just off the kitchen is the dining area that overlooks the yard making it a perfect space for indoor/outdoor entertaining. This home features 3 bedrooms, and 2 upgraded bathrooms. The primary bedroom offers an en suite bathroom and access to the extra large back yard. Look out at the vast backyard area that features a variety of luscious plants and green grass. Cozy up around the private fire pit, or lounge under the covered area of the patio found in the backyard of this lovely home! This property is located near shops, restaurants, and local schools! Move right in to start enjoying all that this turn key home has to offer!
Additional Information
- Appliances
- Dishwasher, Disposal, Gas Range, Microwave, Refrigerator, Dryer, Washer
- Pool Description
- None
- Fireplace Description
- Living Room, Wood Burning
- Heat
- Central, Fireplace(s)
- Cooling
- Yes
- Cooling Description
- Central Air
- View
- Neighborhood
- Patio
- Open, Patio
- Roof
- Composition
- Garage Spaces Total
- 2
- Sewer
- Public Sewer
- Water
- Public
- School District
- Anaheim Union High
- Middle School
- Dale
- High School
- Magnolia
- Interior Features
- Quartz Counters, All Bedrooms Down, Main Level Primary
- Attached Structure
- Detached
- Number Of Units Total
- 1
Listing courtesy of Listing Agent: Deanna Rey (Deannarey@Firstteam.com) from Listing Office: First Team Real Estate.
Mortgage Calculator
Based on information from California Regional Multiple Listing Service, Inc. as of . This information is for your personal, non-commercial use and may not be used for any purpose other than to identify prospective properties you may be interested in purchasing. Display of MLS data is usually deemed reliable but is NOT guaranteed accurate by the MLS. Buyers are responsible for verifying the accuracy of all information and should investigate the data themselves or retain appropriate professionals. Information from sources other than the Listing Agent may have been included in the MLS data. Unless otherwise specified in writing, Broker/Agent has not and will not verify any information obtained from other sources. The Broker/Agent providing the information contained herein may or may not have been the Listing and/or Selling Agent.






















