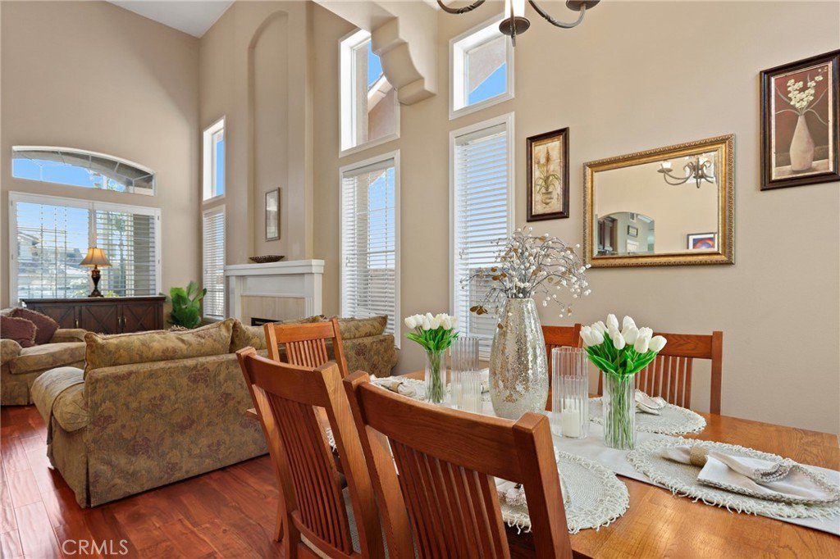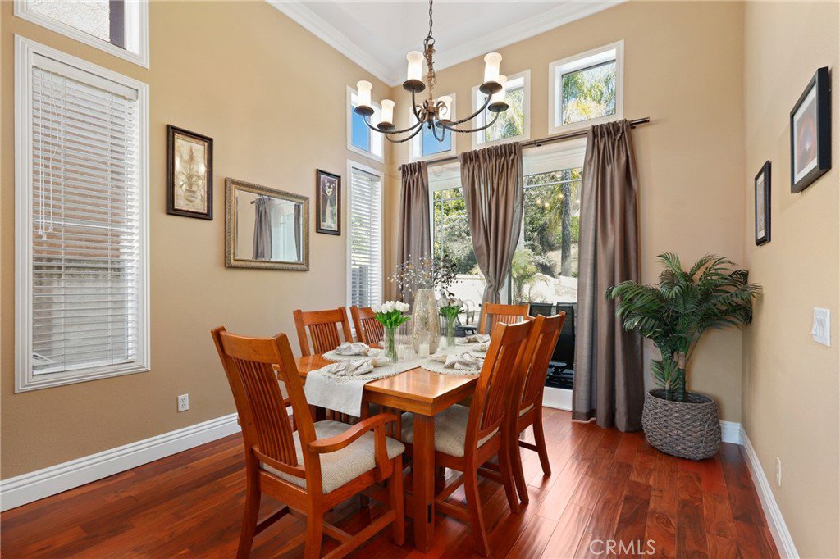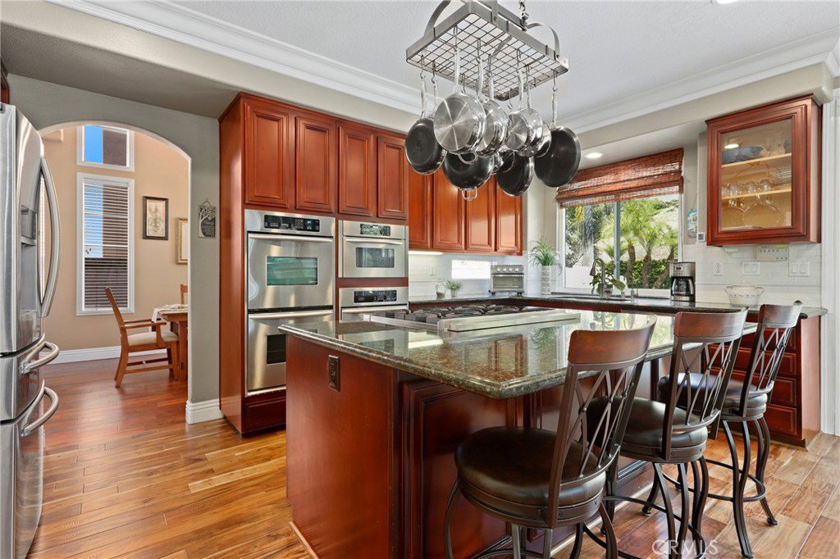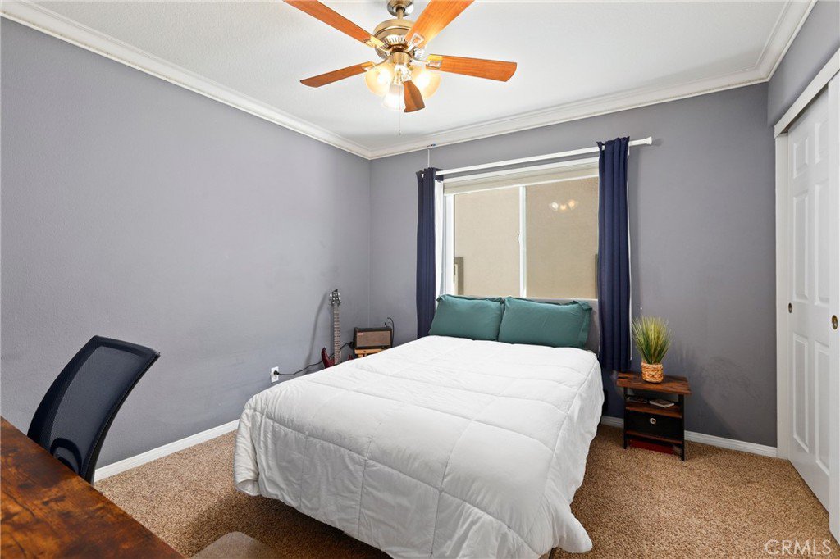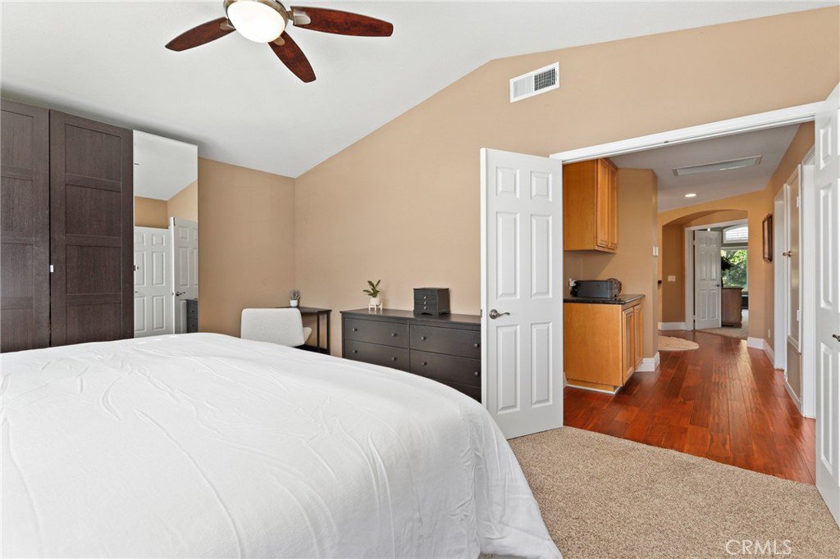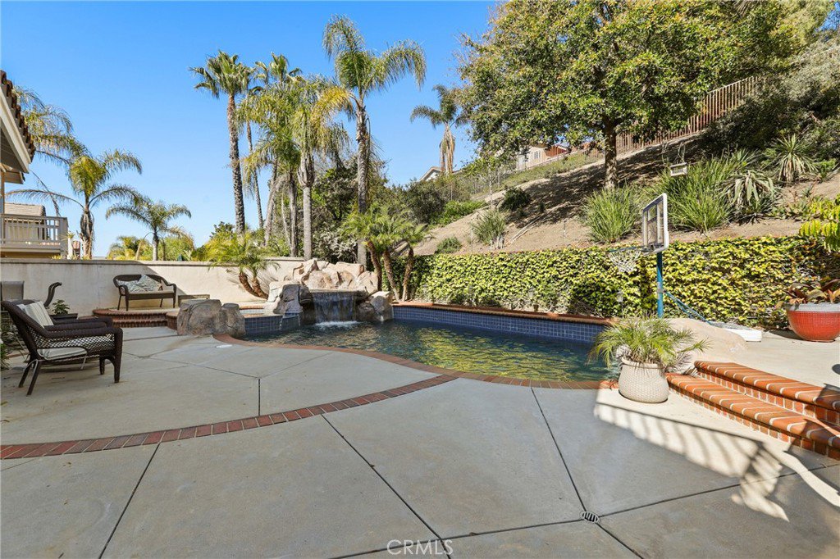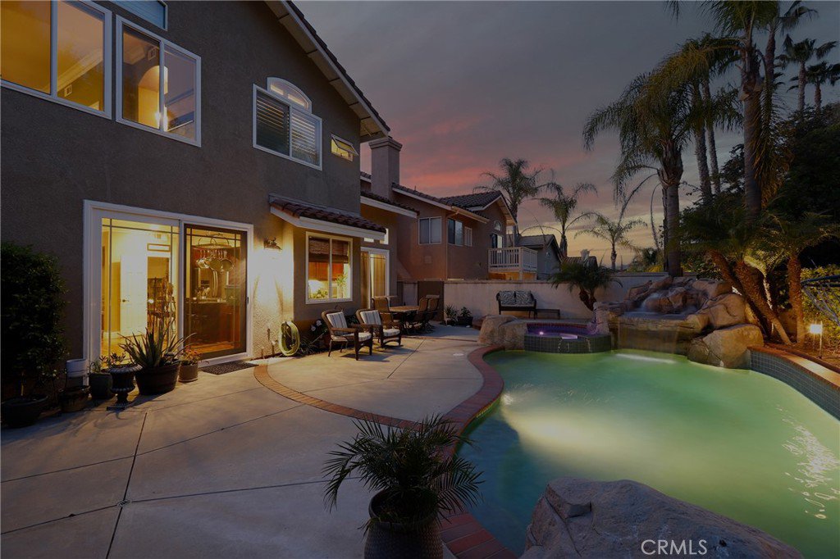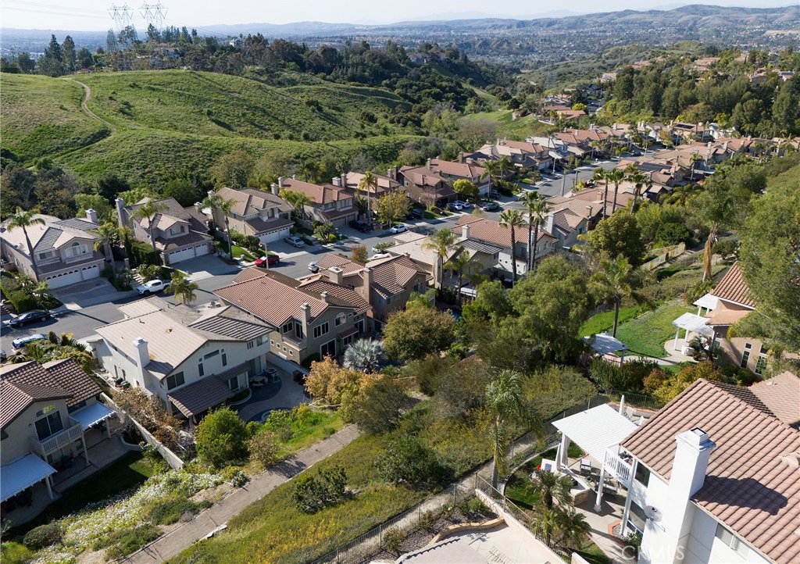976 S Creekview Lane, Anaheim Hills, CA 92808
- $1,678,000
- 5
- BD
- 3
- BA
- 2,884
- SqFt
- List Price
- $1,678,000
- Status
- ACTIVE
- MLS#
- OC24066172
- Year Built
- 1995
- Bedrooms
- 5
- Bathrooms
- 3
- Living Sq. Ft
- 2,884
- Lot Size
- 9,500
- Acres
- 0.22
- Lot Location
- Back Yard, Front Yard, Near Park
- Days on Market
- 26
- Property Type
- Single Family Residential
- Property Sub Type
- Single Family Residence
- Stories
- Two Levels
- Neighborhood
- Highland View (Hgvw)
Property Description
This beautiful home nestled in the prestigious Anaheim Hills features modern neutral tones, plantation shutters, crown molding, recessed lighting and wood flooring makes for an elegant space. The spacious step-down living room and adjacent dining room boasts high ceilings, recessed lighting, a Marble fireplace and plantation shutters - perfect for entertaining. The large windows allow an abundance of natural light to illuminate the open floorplan throughout. The kitchen impresses with rich cherry tone cabinetry, soft close cabinets and draws, Granite countertops, and walk-in pantry with plenty of storage. The high-end stainless-steel appliances include a Viking six-burner gas cooktop, three Kitchen-Aid ovens, microwave and dishwasher. There is a large center island with breakfast bar counter and high stool seating. Relax in the family room with an oversized brick fireplace, raised hearth, an adjacent bar and sliding doors that open to the backyard. The downstairs bedroom is perfect for an office or guest room. A three-quarter bath, single vanity, step-in shower with floor to ceiling tile and a laundry room with sink completes the main floor. Up the beautiful wood staircase to the landing and into the primary en-suite that features a dual fireplace, plantation shutters, ceiling fan, large walk-in closet and balcony for peek-a-boo views. The private full bathroom has separate dual sink vanity, granite countertops, linen closet, soak tub and aglass enclosures step in shower with ribbon banner insert. The secondary bedrooms of generous size feature ceiling fans, blinds and carpet. Down the hallway is a three-quarter bathroom with double sink vanity, Granite countertops and step-in shower. Enjoy the backyard in the sparkling Pebble Tech pool with waterfall features, built-in BBQ with high bar stool seating, open patio area and hillside (maintained by Highland HOA). Great front curb appeal with step up walkway to the porch, grass and planter. A three-car garage with direct access, storage cabinets and an extended driveway. Two NEW zoned A/C and heating units, #1 Brand Quiet Cool whole house fan, dual pane windows, water purifier and whole house chlorine filter. Nearby shopping, restaurants, parks, award winning School District, easy access to 91, 55 freeways and toll road. Low HOA fees. Welcome home!
Additional Information
- HOA
- 95
- Frequency
- Monthly
- Association Amenities
- Other
- Appliances
- 6 Burner Stove, Dishwasher, ENERGY STAR Qualified Appliances, Gas Cooktop, Disposal, Microwave, Range Hood, Self Cleaning Oven, Water Heater, Water Purifier
- Pool
- Yes
- Pool Description
- In Ground, Private, Waterfall
- Fireplace Description
- Family Room, Gas Starter, Living Room, Raised Hearth, Wood Burning
- Heat
- Central, Fireplace(s)
- Cooling
- Yes
- Cooling Description
- Central Air, ENERGY STAR Qualified Equipment, Whole House Fan, Zoned
- View
- Hills, Neighborhood
- Patio
- Covered, Open, Patio
- Garage Spaces Total
- 3
- Sewer
- Public Sewer
- Water
- Public
- School District
- Orange Unified
- Elementary School
- Canyon Rim
- Middle School
- El Rancho
- High School
- El Rancho
- Interior Features
- Built-in Features, Ceiling Fan(s), Coffered Ceiling(s), Granite Counters, High Ceilings, Open Floorplan, Pantry, Recessed Lighting, Storage, Bedroom on Main Level, Primary Suite, Walk-In Pantry, Walk-In Closet(s)
- Attached Structure
- Detached
- Number Of Units Total
- 1
Listing courtesy of Listing Agent: Susan Karcher (susan.karcher@redfin.com) from Listing Office: Redfin.
Mortgage Calculator
Based on information from California Regional Multiple Listing Service, Inc. as of . This information is for your personal, non-commercial use and may not be used for any purpose other than to identify prospective properties you may be interested in purchasing. Display of MLS data is usually deemed reliable but is NOT guaranteed accurate by the MLS. Buyers are responsible for verifying the accuracy of all information and should investigate the data themselves or retain appropriate professionals. Information from sources other than the Listing Agent may have been included in the MLS data. Unless otherwise specified in writing, Broker/Agent has not and will not verify any information obtained from other sources. The Broker/Agent providing the information contained herein may or may not have been the Listing and/or Selling Agent.












