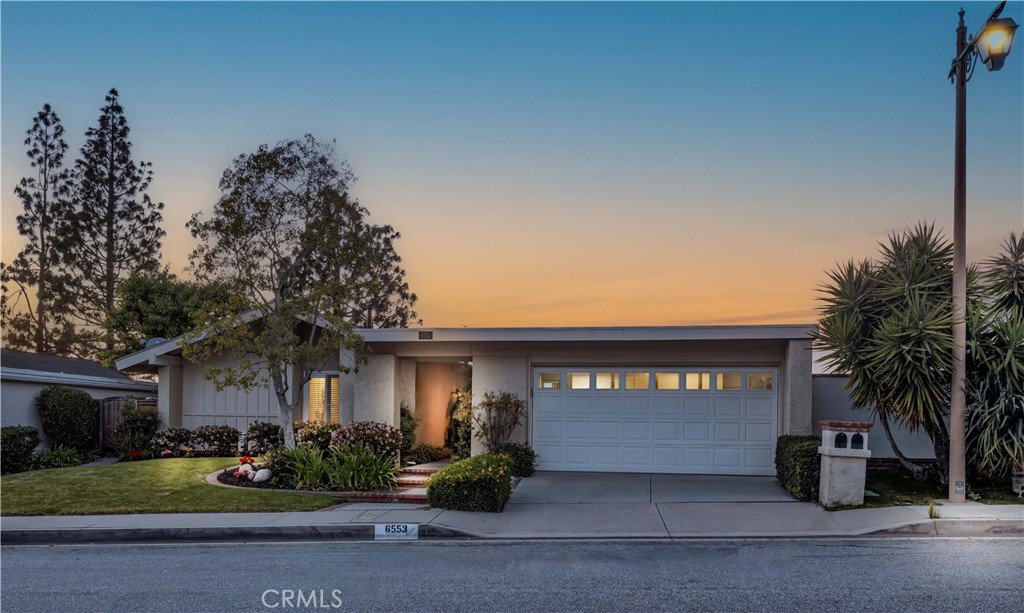6553 E Via Arboles, Anaheim Hills, CA 92807
- $1,525,000
- 4
- BD
- 3
- BA
- 2,435
- SqFt
- Sold Price
- $1,525,000
- List Price
- $1,399,000
- Closing Date
- May 03, 2024
- Status
- CLOSED
- MLS#
- OC24065432
- Year Built
- 1975
- Bedrooms
- 4
- Bathrooms
- 3
- Living Sq. Ft
- 2,435
- Lot Size
- 13,800
- Acres
- 0.32
- Lot Location
- 0-1 Unit/Acre, Front Yard, Sprinklers In Rear, Sprinklers In Front, Lawn, Landscaped, Rectangular Lot, Sprinklers Timer, Sprinklers On Side, Sprinkler System, Street Level, Yard, Zero Lot Line
- Days on Market
- 3
- Property Type
- Single Family Residential
- Style
- Contemporary
- Property Sub Type
- Single Family Residence
- Stories
- One Level
- Neighborhood
- Broadmoor Homes (Brdh)
Property Description
Nestled in Anaheim Hills awaits your single level VIEW home. This spacious home features no interior steps, an open floor plan with vaulted ceilings, 4 bedrooms, and 3 bathrooms. As you make you're way into the home you're greeted by a front atrium, expansive entry with two double doors, interior vaulted ceiling and a large skylight. The living room enhanced by an oversized fireplace creates a warm and inviting atmosphere for relaxation and entertainment. Open to the living is also the dining room and both rooms offer a delightful view of the backyard, where you can enjoy panoramic sights of rolling hills, twinkling city lights, and snowy majestic mountains during winter while dining with loved ones. This stunning residence includes a remodeled kitchen with white shaker cabinets that showcases an inviting island, elegant granite countertops, walk-in pantry, breakfast nook, and plenty of storage perfect for culinary enthusiasts and gatherings with friends and family. The oversized primary suite features a separate jacuzzi tub, walk-in shower, vanity with double sinks, and walk-in closet. One of the three secondary bedrooms features a built-in desk, perfect for a home office or study area. One of the highlights of this property is the breathtaking view from the backyard, the covered patio is the perfect spot to relax and take in the serene and picturesque backdrop of the hills and mountains. Enjoy the comfort and convenience of newer roof, AC, furnace, and a tankless water heater, ensuring a cozy environment and efficient energy usage. Separate laundry room inside with room for storage, and an attached 2-car garage provides ample parking and built-in storage cabinets. As part of the community, residents have access to two sparkling pools and relaxing spa, ideal for unwinding and soaking up the California sun. Don't miss this opportunity to own a beautiful home in a desirable location with modern amenities, captivating views, and a fireplace. Schedule a tour today and experience the epitome of Southern California living!
Additional Information
- HOA
- 179
- Frequency
- Monthly
- Association Amenities
- Pool, Spa/Hot Tub
- Appliances
- Built-In Range, Electric Oven, Electric Range, Freezer, Disposal, Microwave, Refrigerator, Self Cleaning Oven, Tankless Water Heater, Water To Refrigerator, Water Heater
- Pool Description
- Community, Heated, Association
- Fireplace Description
- Gas, Gas Starter, Living Room, Raised Hearth
- Heat
- Central, Forced Air, Fireplace(s), Natural Gas
- Cooling
- Yes
- Cooling Description
- Central Air, Gas
- View
- City Lights, Canyon, Hills, Mountain(s), Panoramic
- Exterior Construction
- Stucco
- Patio
- Brick, Concrete, Covered, Open, Patio, Wrap Around
- Roof
- Composition, Shingle
- Garage Spaces Total
- 2
- Sewer
- Public Sewer
- Water
- Public
- School District
- Orange Unified
- Elementary School
- Canyon Rim
- Middle School
- El Rancho
- High School
- Canyon
- Interior Features
- Cathedral Ceiling(s), Granite Counters, High Ceilings, Open Floorplan, Pantry, Stone Counters, Recessed Lighting, Track Lighting, All Bedrooms Down, Atrium, Bedroom on Main Level, Entrance Foyer, French Door(s)/Atrium Door(s), Main Level Primary, Walk-In Closet(s)
- Attached Structure
- Detached
- Number Of Units Total
- 1
Listing courtesy of Listing Agent: Natalie Boyle (natalie@homesbyverso.com) from Listing Office: Verso Homes.
Listing sold by Michael La from Coldwell Banker Best Realty
Mortgage Calculator
Based on information from California Regional Multiple Listing Service, Inc. as of . This information is for your personal, non-commercial use and may not be used for any purpose other than to identify prospective properties you may be interested in purchasing. Display of MLS data is usually deemed reliable but is NOT guaranteed accurate by the MLS. Buyers are responsible for verifying the accuracy of all information and should investigate the data themselves or retain appropriate professionals. Information from sources other than the Listing Agent may have been included in the MLS data. Unless otherwise specified in writing, Broker/Agent has not and will not verify any information obtained from other sources. The Broker/Agent providing the information contained herein may or may not have been the Listing and/or Selling Agent.
