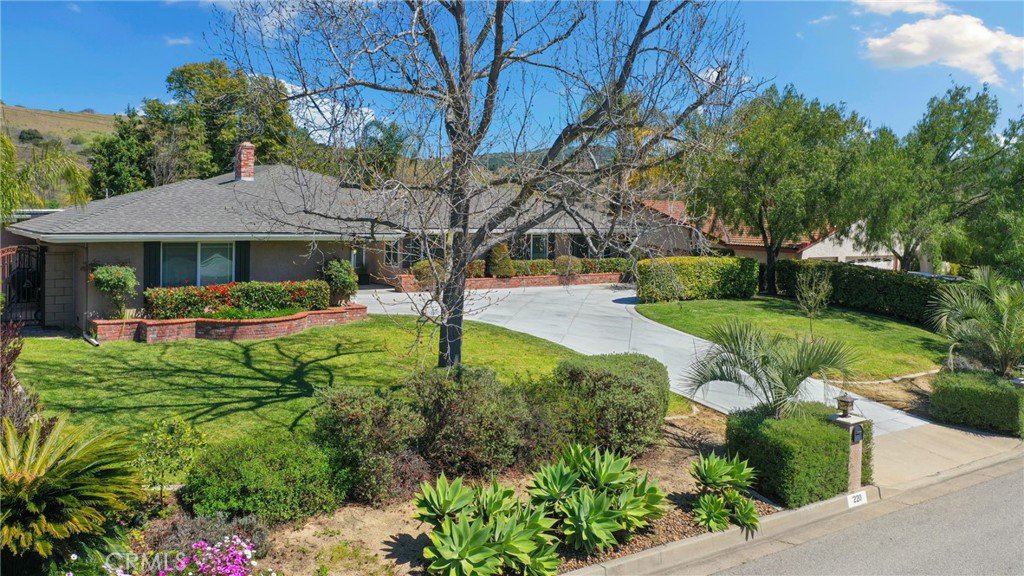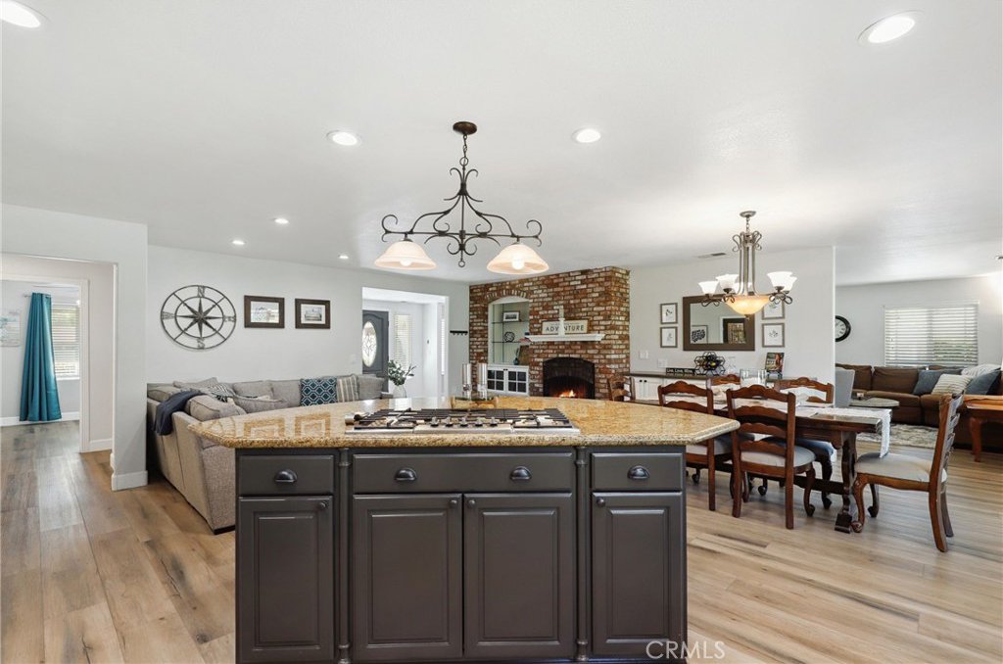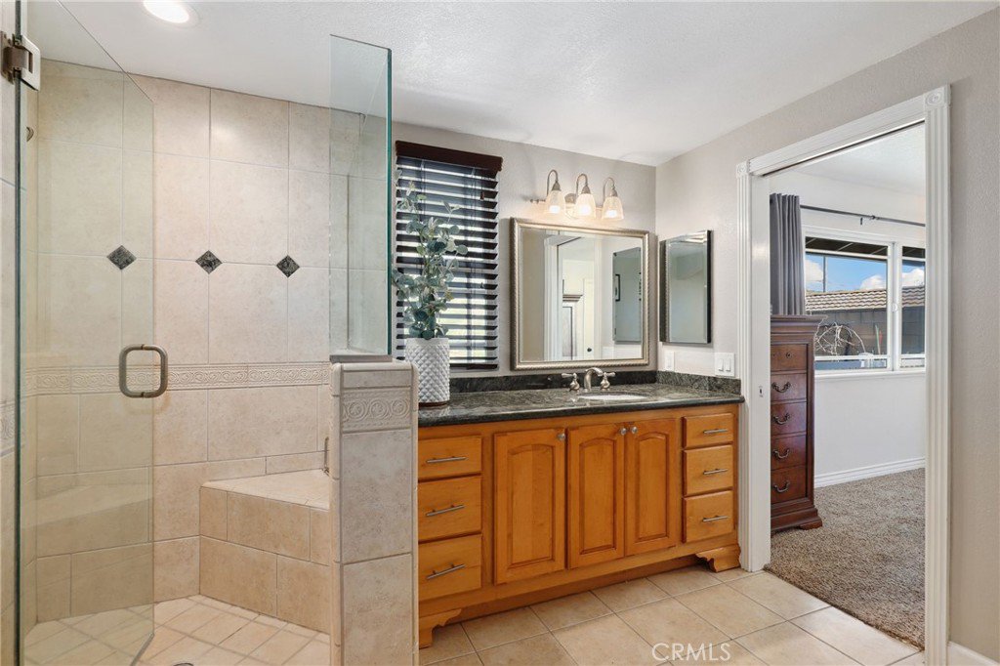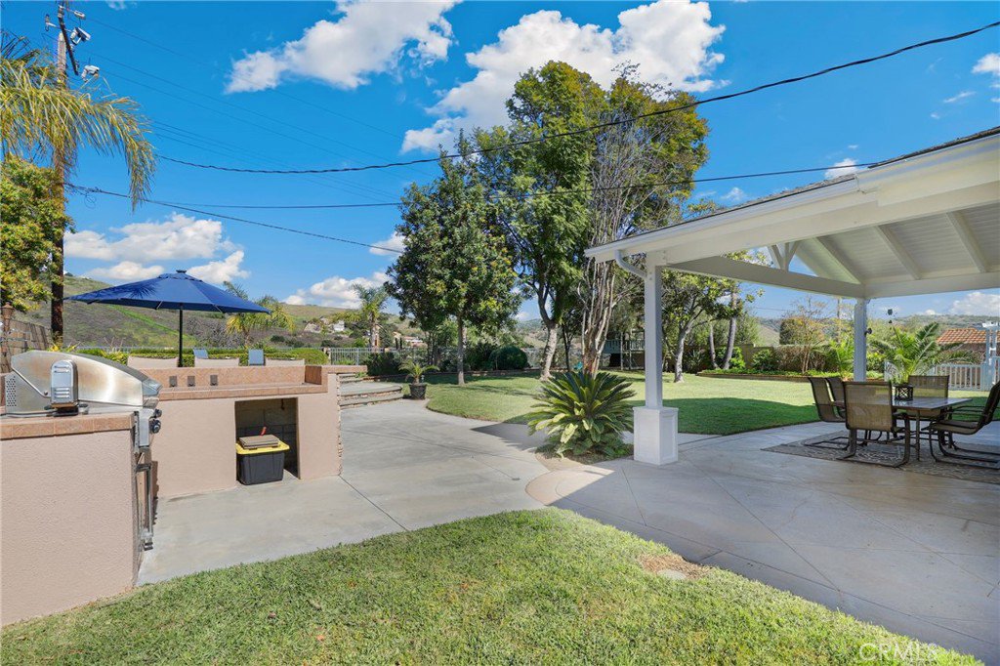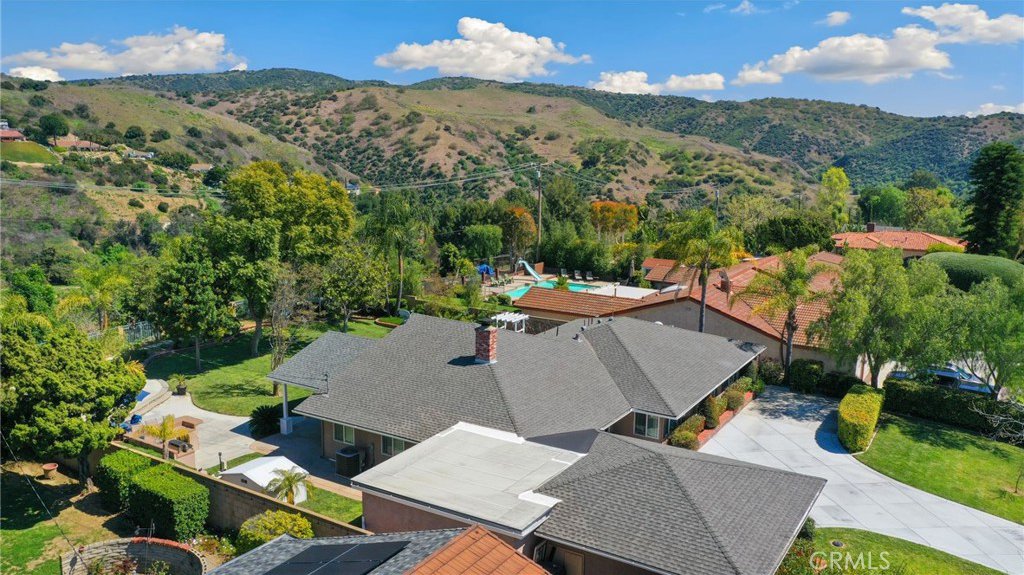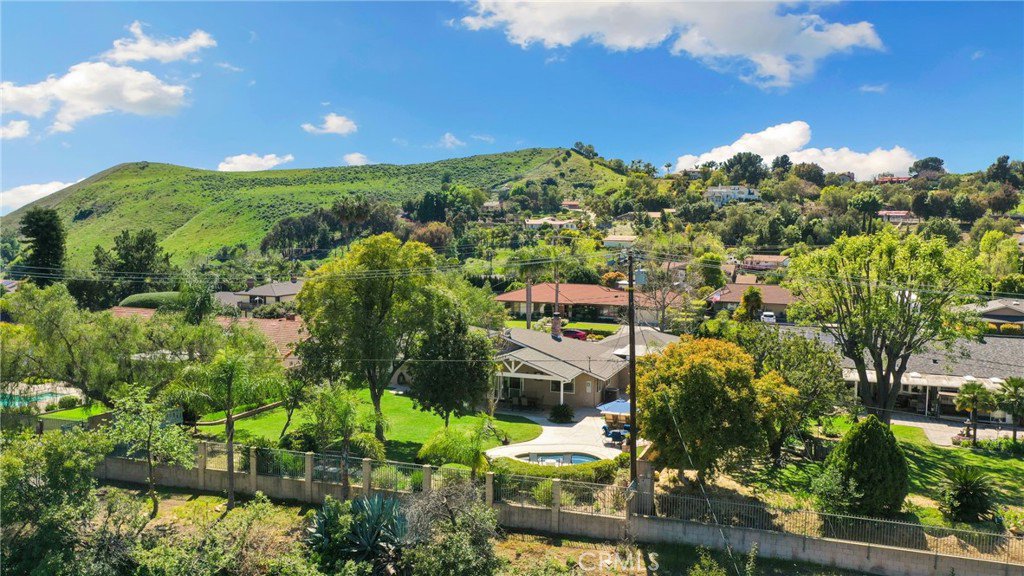220 Copa De Oro Drive, Brea, CA 92823
- $1,450,880
- 4
- BD
- 3
- BA
- 2,389
- SqFt
- List Price
- $1,450,880
- Status
- ACTIVE UNDER CONTRACT
- MLS#
- OC24062740
- Year Built
- 1964
- Bedrooms
- 4
- Bathrooms
- 3
- Living Sq. Ft
- 2,389
- Lot Size
- 16,500
- Acres
- 0.38
- Lot Location
- Back Yard, Front Yard, Near Park, Yard
- Days on Market
- 33
- Property Type
- Single Family Residential
- Style
- Ranch
- Property Sub Type
- Single Family Residence
- Stories
- One Level
- Neighborhood
- , Olinda Village
Property Description
This beautiful Ranch style home is nestled in the Brea Canyons of Olinda Village with gorgeous PANORAMIC VIEWS! The new white bright modern tones, plantation shutters, recessed lighting and Luxury Vinyl Plank flooring makes for an elegant space. Enter the open concept Great Room with living room, dining and kitchen, enjoy quiet time by the beautiful brick fireplace with a long hearth and inset bookcase, adjacent is the dinning area with a custom buffet perfect for entertaining. The large windows allow an abundance of natural light to illuminate the open floor plan throughout. The remodeled kitchen impresses with custom Maple cabinetry, soft close cabinets and drawers, Quartz countertops, full back splash, plenty of storage, pantry with custom door and large bay window. The newer stainless-steel ENERGY STAR Qualified Appliances include double ovens, convection oven, microwave and dishwasher. Large center island with gas cooktop and breakfast counter top with high stool bar seating. Convenient inside laundry room with storage and sink. Step into the separate family room with inset for flat TV. The large storage closet, half bath and open den for working at home can easily be converted into an ensuite perfect for guests. The primary ensuite features planation shutters, ceiling fan, walk-in closet, large windows, single sink vanity with granite countertops, soak tub and a glass enclosures step in shower with floor to ceiling tile and ribbon insert. The secondary bedrooms feature ceiling fans, blinds and carpet. Down the hallway is a full bathroom with single sink vanity, Granite countertops, custom Maple cabinetry and shower in tub. Enjoy the spacious backyard with a large covered patio, built in BBQ grill with seating, huge grass area, planters and garden area. Relax in the beautiful oversized Spa with waterfall features as you marvel in the amazing views of the canyon and sunsets. Great curb appeal with front yard, planters, a new oversized driveway for RV parking, two-car garage with storage cabinets and a separate 15 x 17 workshop. Large flat 16,500 sq ft lot, Copper Plumbing Full, dual pane windows, SEER Rated 13-15 A/C. Nearby hiking and horse trails, park, shopping, restaurants and more. No HOA. Welcome home.
Additional Information
- Other Buildings
- Workshop
- Appliances
- 6 Burner Stove, Barbecue, Double Oven, Dishwasher, ENERGY STAR Qualified Appliances, Disposal, Gas Water Heater, Microwave, Self Cleaning Oven, Vented Exhaust Fan
- Pool Description
- None
- Fireplace Description
- Family Room, Gas, Raised Hearth, Wood Burning
- Heat
- Central, Forced Air, Fireplace(s), Natural Gas
- Cooling
- Yes
- Cooling Description
- Central Air, Electric, Whole House Fan, Attic Fan
- View
- Canyon, Hills, Panoramic
- Exterior Construction
- Copper Plumbing
- Patio
- Covered, Patio
- Roof
- Composition
- Garage Spaces Total
- 2
- Sewer
- Public Sewer
- Water
- Public
- School District
- Brea-Olinda Unified
- Elementary School
- Olinda
- Middle School
- Brea
- High School
- Brea Olinda
- Interior Features
- Brick Walls, Block Walls, Ceiling Fan(s), Granite Counters, Open Floorplan, Quartz Counters, Recessed Lighting, Storage, All Bedrooms Down, Primary Suite, Walk-In Pantry, Walk-In Closet(s), Workshop
- Attached Structure
- Detached
- Number Of Units Total
- 1
Listing courtesy of Listing Agent: Susan Karcher (susan.karcher@redfin.com) from Listing Office: Redfin.
Mortgage Calculator
Based on information from California Regional Multiple Listing Service, Inc. as of . This information is for your personal, non-commercial use and may not be used for any purpose other than to identify prospective properties you may be interested in purchasing. Display of MLS data is usually deemed reliable but is NOT guaranteed accurate by the MLS. Buyers are responsible for verifying the accuracy of all information and should investigate the data themselves or retain appropriate professionals. Information from sources other than the Listing Agent may have been included in the MLS data. Unless otherwise specified in writing, Broker/Agent has not and will not verify any information obtained from other sources. The Broker/Agent providing the information contained herein may or may not have been the Listing and/or Selling Agent.
