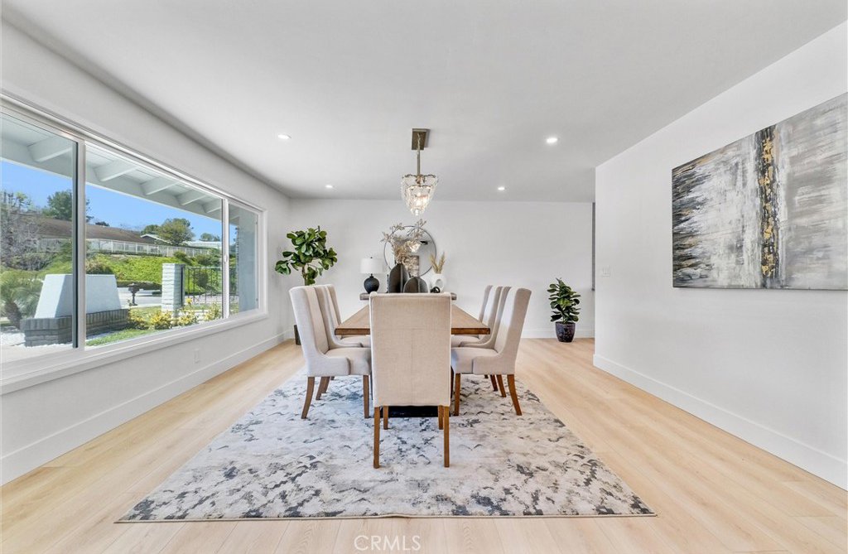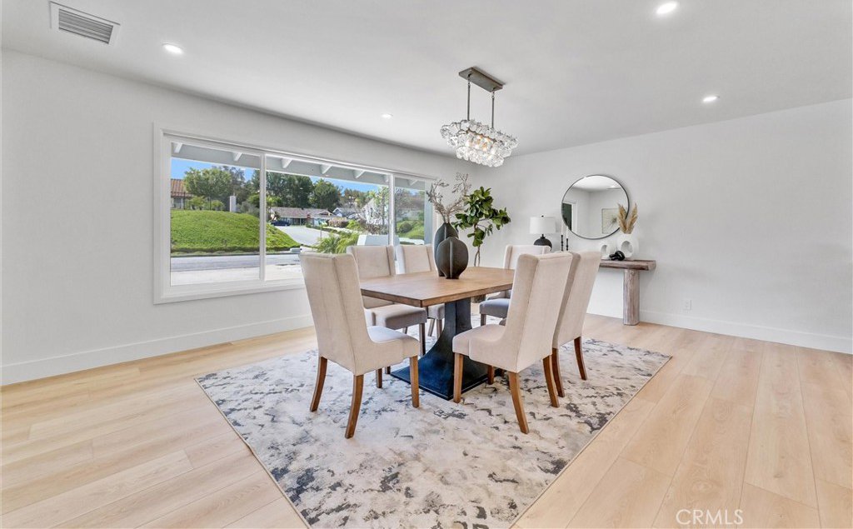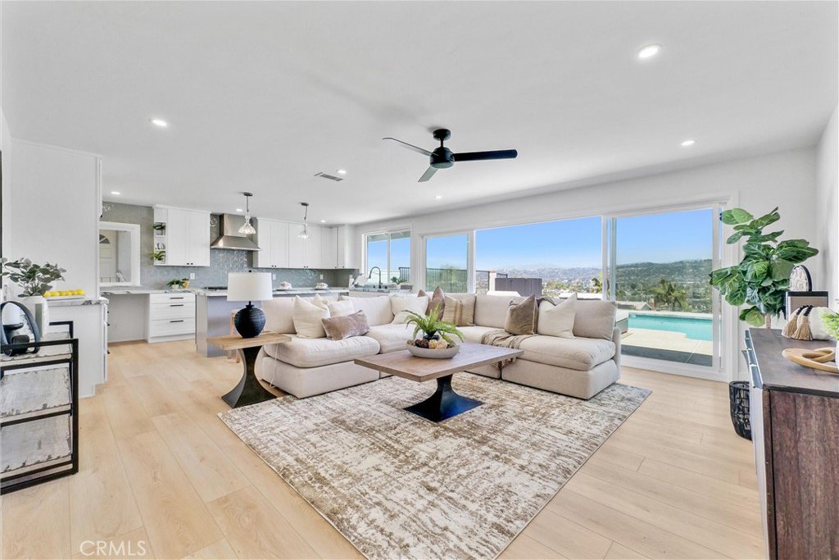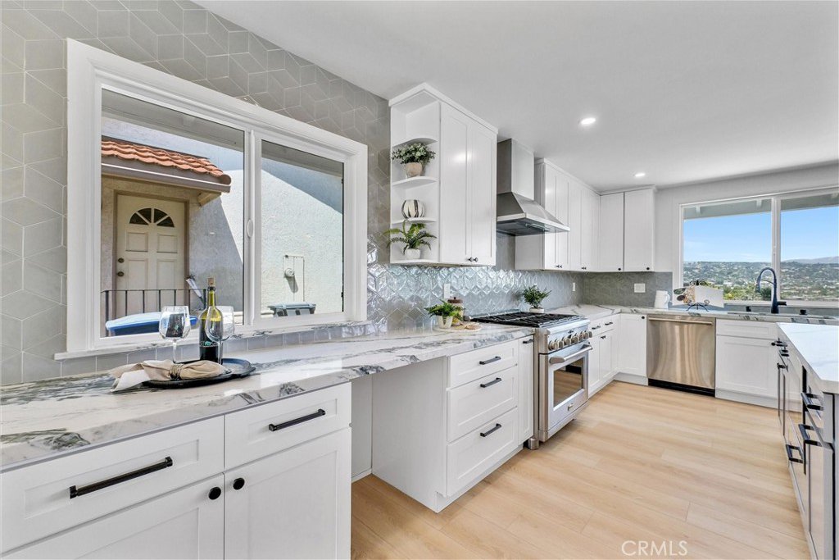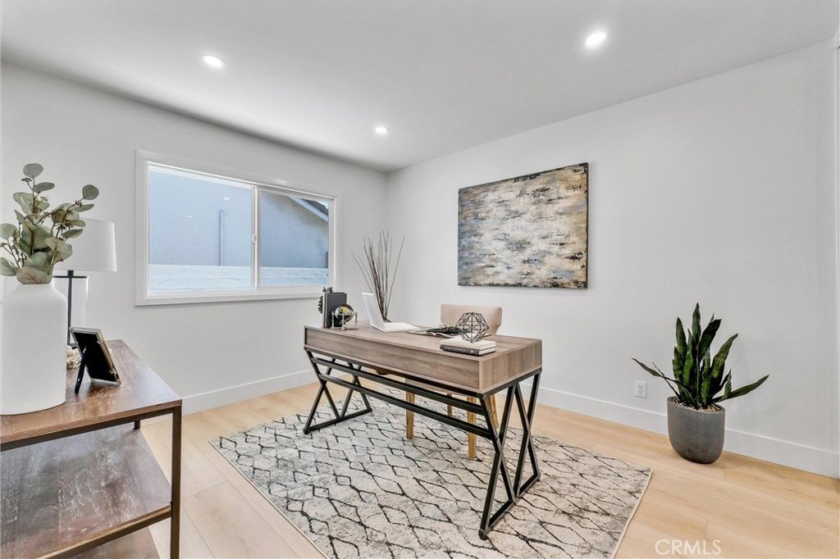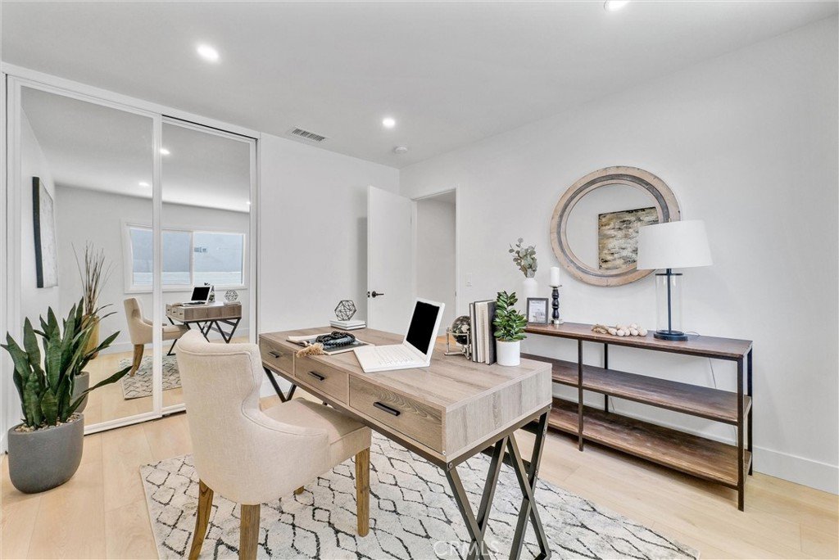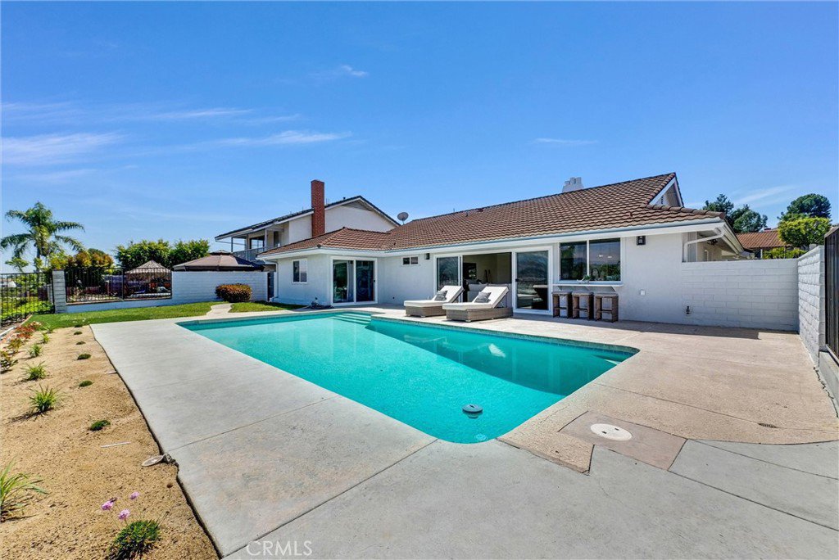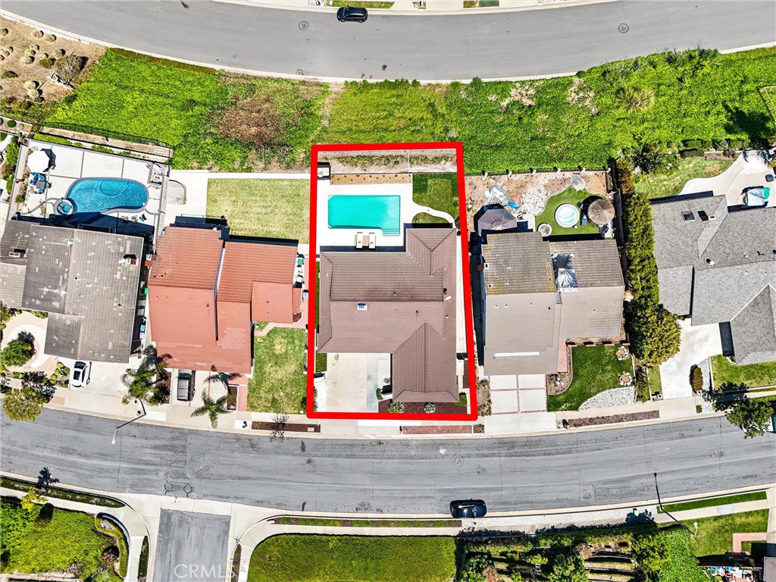641 Teakwood Avenue, La Habra, CA 90631
- $1,480,000
- 4
- BD
- 2
- BA
- 2,121
- SqFt
- List Price
- $1,480,000
- Status
- ACTIVE
- MLS#
- OC24061415
- Year Built
- 1966
- Bedrooms
- 4
- Bathrooms
- 2
- Living Sq. Ft
- 2,121
- Lot Size
- 10,032
- Acres
- 0.23
- Lot Location
- Flag Lot
- Days on Market
- 15
- Property Type
- Single Family Residential
- Style
- Traditional
- Property Sub Type
- Single Family Residence
- Stories
- One Level
- Neighborhood
- Country Hills East (Cnhe)
Property Description
Welcome to your dream retreat atop the prestigious Country Hills neighborhood! First time on the market, this amazing single-story 4 bed and 2 bath home with pool sits on a 10,032 square lot with breathtaking panoramic views of the San Gabriel mountains and city lights and is the epitome of luxurious living. The home boasts a meticulous renovation surpassing $250K in upgrades which includes an exquisitely renovated kitchen complete with quartz countertops, a 36” professional GE range and Zephyr hood, stainless steel GE appliances, custom tile backplash, and a large kitchen island with pendant lights. Designed for seamless entertaining, the open floor plan effortlessly integrates the family room with the renovated kitchen and outdoor living space. The primary en-suite boasts dual closets, including a walk-in, and provides direct access to the backyard oasis which also has been meticulously landscaped. Indulge in the spa-like ambience of the primary bath featuring a Zellige tiled walk-in shower, dual sinks, and a separate water closet. Other features include a dog run in the backyard, remodeled secondary bathroom with dual sinks and designer Kohler finishes, interior laundry room, recessed lighting and Bedrosian premium luxury vinyl plank flooring throughout, ceiling fans, new dual pane windows and sliders, newer AC and furnace and much more! Conveniently located near Westridge Golf Course, shopping centers, restaurants, and Vista Del Valle Park, revel in the convenience of an unparalleled lifestyle without the constraints of an HOA and enjoy a low property tax rate of approximately 1%. Don’t miss your chance to experience the epitome of sophistication and comfort in this esteemed community. Come and make it yours today!
Additional Information
- Appliances
- Dishwasher, Gas Range, Microwave, Range Hood
- Pool
- Yes
- Pool Description
- In Ground, Private
- Heat
- Central
- Cooling
- Yes
- Cooling Description
- Central Air
- View
- City Lights, Hills, Mountain(s)
- Exterior Construction
- Stucco
- Patio
- Concrete
- Roof
- Metal
- Garage Spaces Total
- 2
- Sewer
- Public Sewer
- Water
- Public
- School District
- Fullerton Joint Union High
- Interior Features
- Ceiling Fan(s), Open Floorplan, Quartz Counters, Recessed Lighting, Unfurnished, All Bedrooms Down, Primary Suite, Walk-In Pantry, Walk-In Closet(s)
- Attached Structure
- Detached
- Number Of Units Total
- 1
Listing courtesy of Listing Agent: Martin Mania (mmania001@yahoo.com) from Listing Office: KW Spectrum Properties.
Mortgage Calculator
Based on information from California Regional Multiple Listing Service, Inc. as of . This information is for your personal, non-commercial use and may not be used for any purpose other than to identify prospective properties you may be interested in purchasing. Display of MLS data is usually deemed reliable but is NOT guaranteed accurate by the MLS. Buyers are responsible for verifying the accuracy of all information and should investigate the data themselves or retain appropriate professionals. Information from sources other than the Listing Agent may have been included in the MLS data. Unless otherwise specified in writing, Broker/Agent has not and will not verify any information obtained from other sources. The Broker/Agent providing the information contained herein may or may not have been the Listing and/or Selling Agent.






