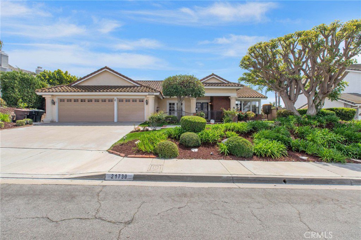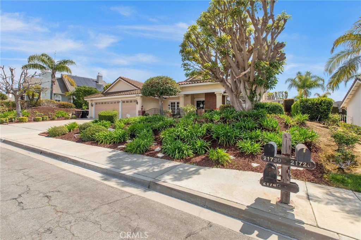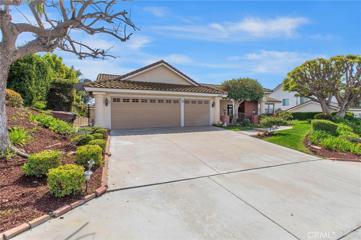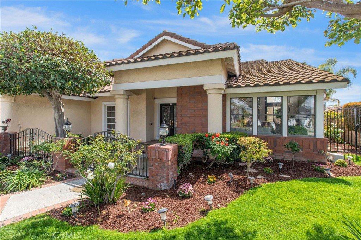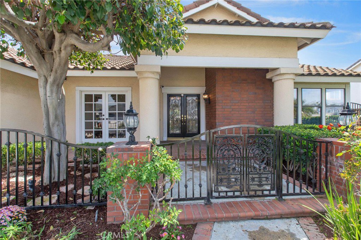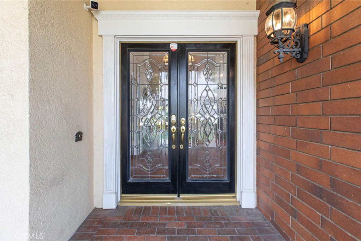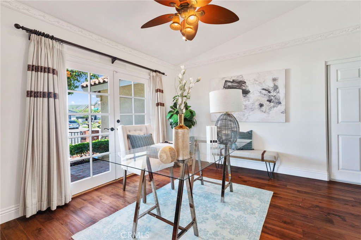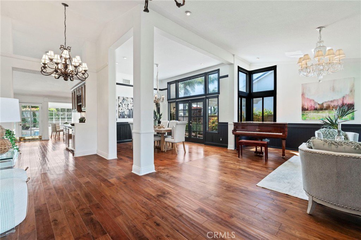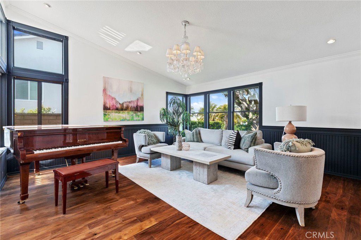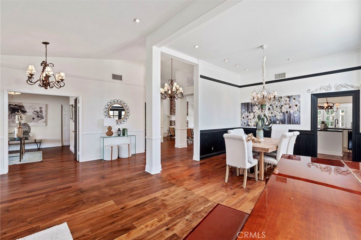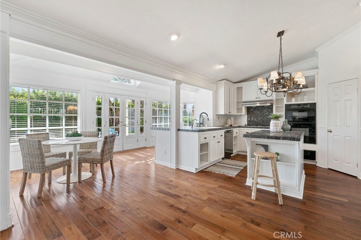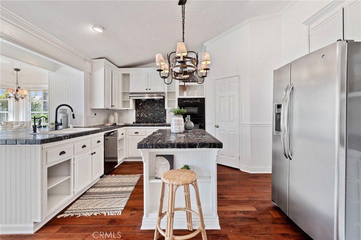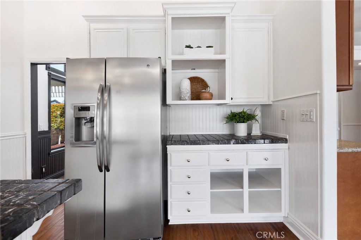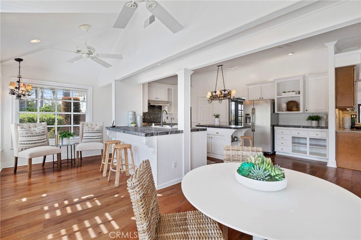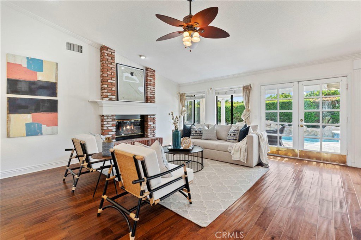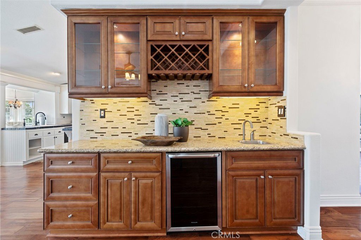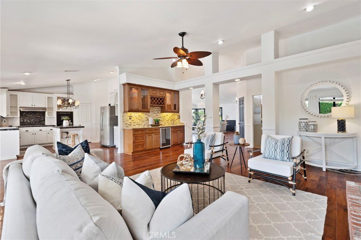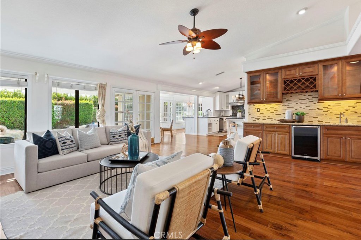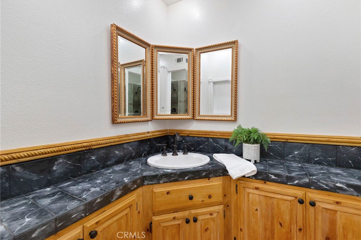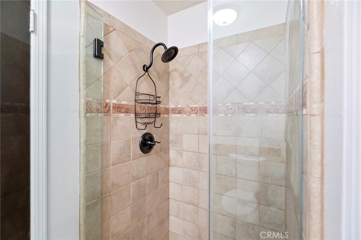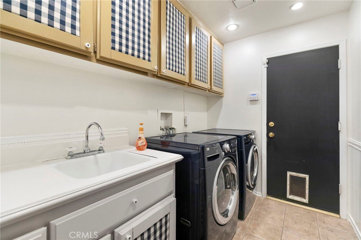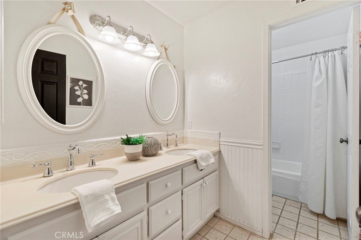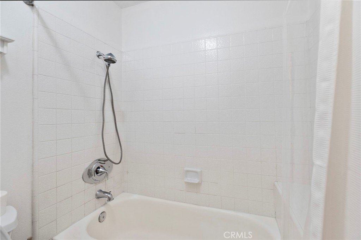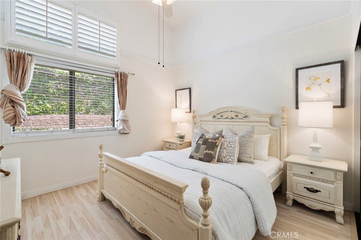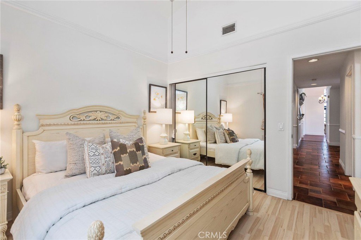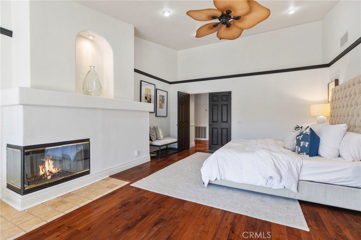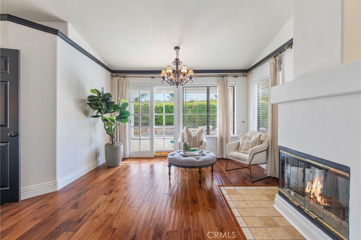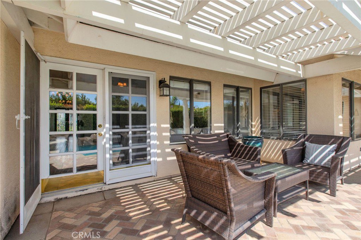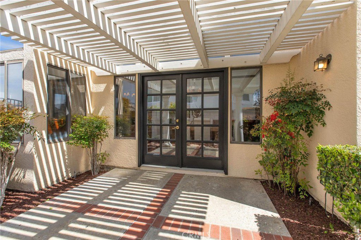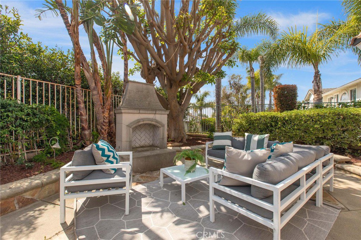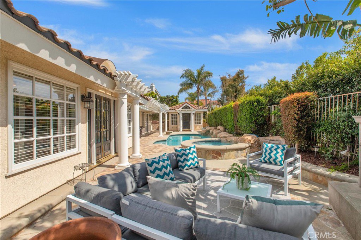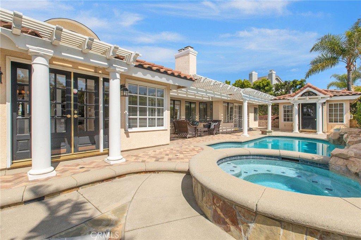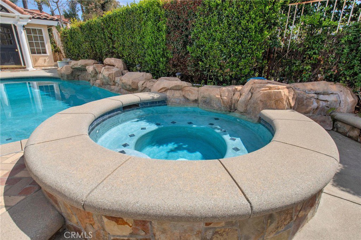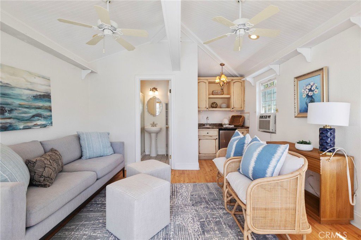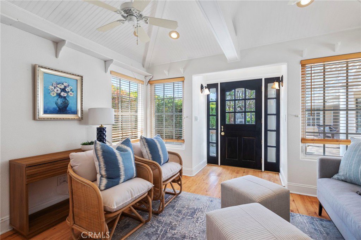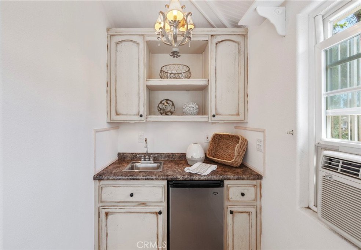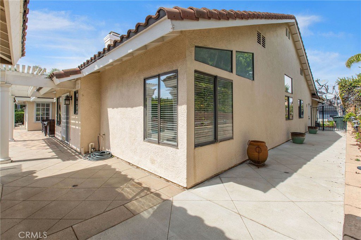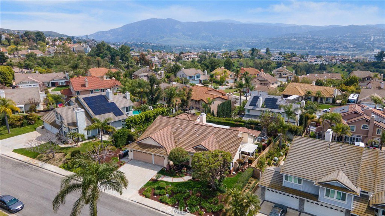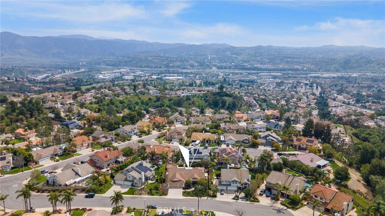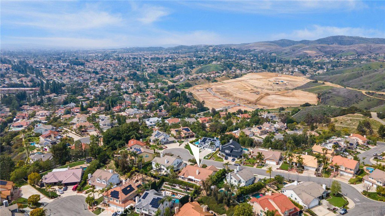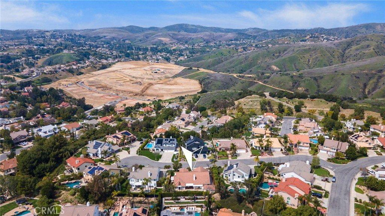21730 Thistledown Circle, Yorba Linda, CA 92887
- $2,086,000
- 4
- BD
- 4
- BA
- 3,250
- SqFt
- List Price
- $2,086,000
- Price Change
- ▼ $174,000 1713602207
- Status
- ACTIVE
- MLS#
- OC24058738
- Year Built
- 1988
- Bedrooms
- 4
- Bathrooms
- 4
- Living Sq. Ft
- 3,250
- Lot Size
- 9,938
- Acres
- 0.23
- Lot Location
- Cul-De-Sac
- Days on Market
- 36
- Property Type
- Single Family Residential
- Property Sub Type
- Single Family Residence
- Stories
- One Level
Property Description
Welcome to 21730 Thistledown Circle, a rare find, single-story home with vaulted ceilings nestled in the desirable community of Brock Estates in Yorba Linda Hills. NO INTERIOR STEPS. This French Cottage style house boasts 4 bedrooms, 3 bathrooms, and a separate pool house, offering luxury and comfort. This beauty has an impressive list of highlights that include impressive curb appeal with lush landscaping, 3 car garage with direct access, located on a Cul-De-Sac, walk-in pantry, wine/wet bar, outdoor fireplace, and so much more. As you step into the home, you will be greeted by an ambiance of elegance. The designer chandeliers on the ceilings cast a warm glow over the spacious living areas. You'll notice its proximity to the formal dining room right by the Mullion French windows and French doors providing the space with ample natural light. The kitchen is the true heart of this home offering a breakfast nook that overlooks the family room, keeping everyone connected while cooking and entertaining family and friends. The main house features 4 bedrooms, providing ample space for family and guests. Each room is thoughtfully designed with comfort and luxury in mind, offering a retreat-like atmosphere to unwind and recharge. The primary bedroom has a fireplace that separates the sleeping and office area. The primary bathroom comes with dual sinks, soaking tub, separate shower, and a huge walk-in closet. Step outside to discover the sparkling pool and spa where you can enjoy California sunshine. Adjacent to the main house, the pool house offers additional relaxation and entertainment. Complete with a convenient sink, refrigerator, and bathroom, this versatile space can be easily converted to an office/an additional room, which is also perfect for hosting poolside gatherings. Located on a cul-de-sac, this home offers a peaceful retreat from the hustle and bustle of city life. You will appreciate the close proximity to Travis Ranch School and Yorba Linda Public Library, renowned for its academic excellence and sense of community. Short driving distance to retail stores like Costco, Trader Joe's, Sprouts Farmers Market, Home Depot, Target, Tokyo Central, and restaurants. Close proximity to parks, trails, Yorba Linda Country Club and East Lake Village for enjoyment. No Mello Roos or HOA. This is where luxury meets convenience, come experience this beauty while it lasts.
Additional Information
- Other Buildings
- Guest House
- Appliances
- Double Oven, Dishwasher, Gas Cooktop, Disposal, Gas Oven, Refrigerator, Water Heater
- Pool
- Yes
- Pool Description
- Private
- Fireplace Description
- Family Room, Primary Bedroom
- Heat
- Central
- Cooling
- Yes
- Cooling Description
- Central Air
- View
- Pool
- Patio
- Concrete, Covered, Front Porch
- Roof
- Tile
- Garage Spaces Total
- 3
- Sewer
- Public Sewer
- Water
- Public
- School District
- Placentia-Yorba Linda Unified
- Elementary School
- Travis Ranch
- Middle School
- Travis Ranch
- High School
- Yorba Linda
- Interior Features
- Beamed Ceilings, Wet Bar, Crown Molding, Open Floorplan, Pantry, Tile Counters, Bar, All Bedrooms Down, Bedroom on Main Level, Main Level Primary, Walk-In Pantry, Wine Cellar, Walk-In Closet(s)
- Attached Structure
- Detached
- Number Of Units Total
- 2
Listing courtesy of Listing Agent: Joko Togi (jokotogi@kw.com) from Listing Office: Keller Williams Realty Irvine.
Mortgage Calculator
Based on information from California Regional Multiple Listing Service, Inc. as of . This information is for your personal, non-commercial use and may not be used for any purpose other than to identify prospective properties you may be interested in purchasing. Display of MLS data is usually deemed reliable but is NOT guaranteed accurate by the MLS. Buyers are responsible for verifying the accuracy of all information and should investigate the data themselves or retain appropriate professionals. Information from sources other than the Listing Agent may have been included in the MLS data. Unless otherwise specified in writing, Broker/Agent has not and will not verify any information obtained from other sources. The Broker/Agent providing the information contained herein may or may not have been the Listing and/or Selling Agent.
