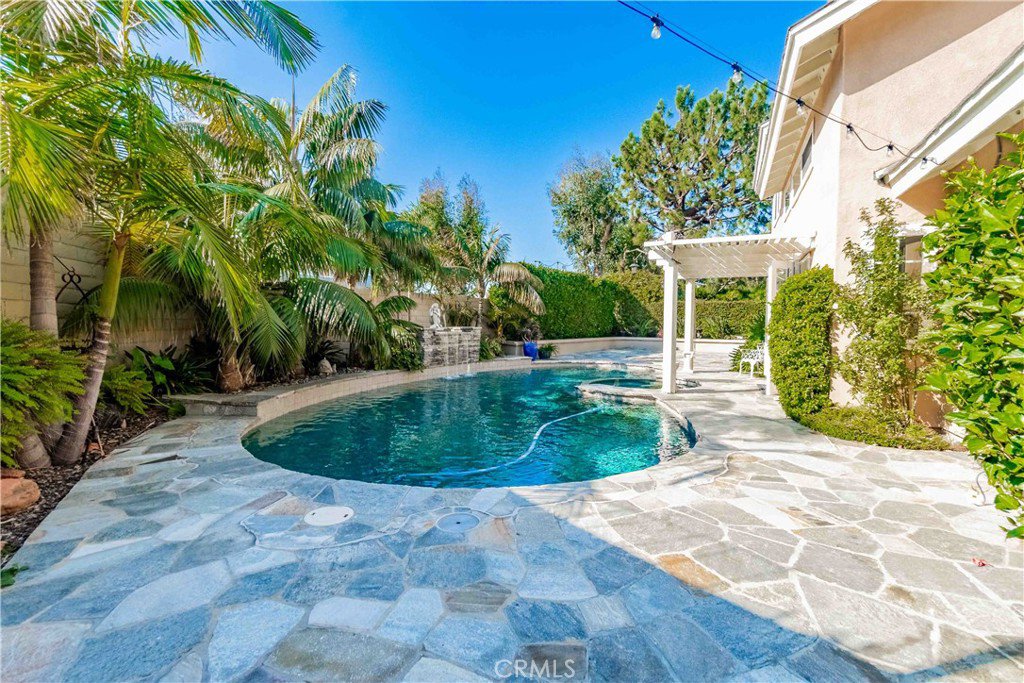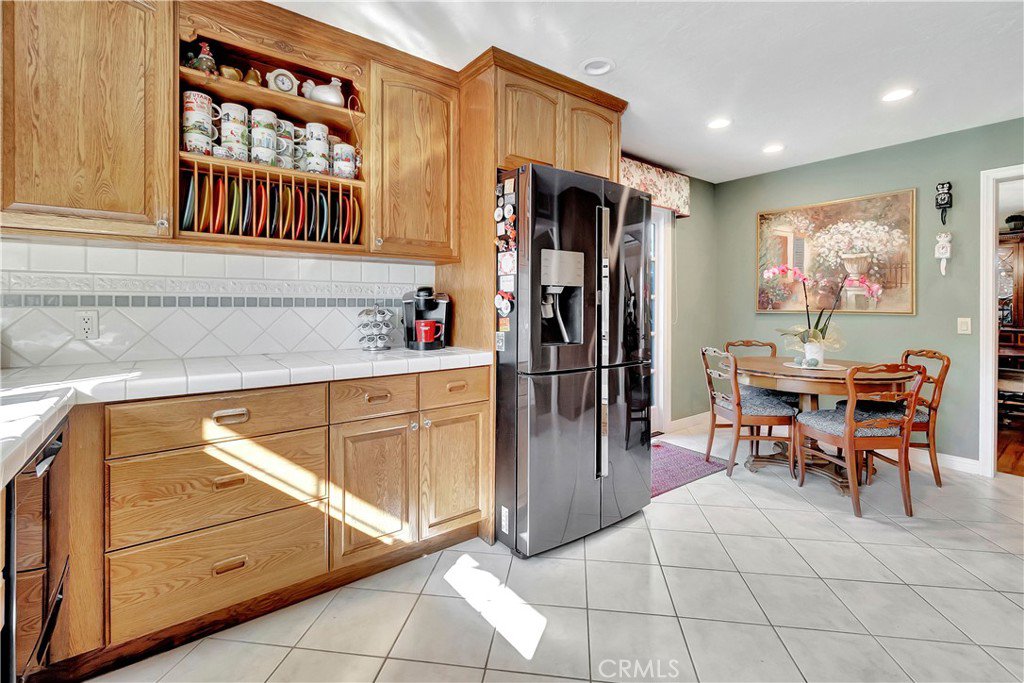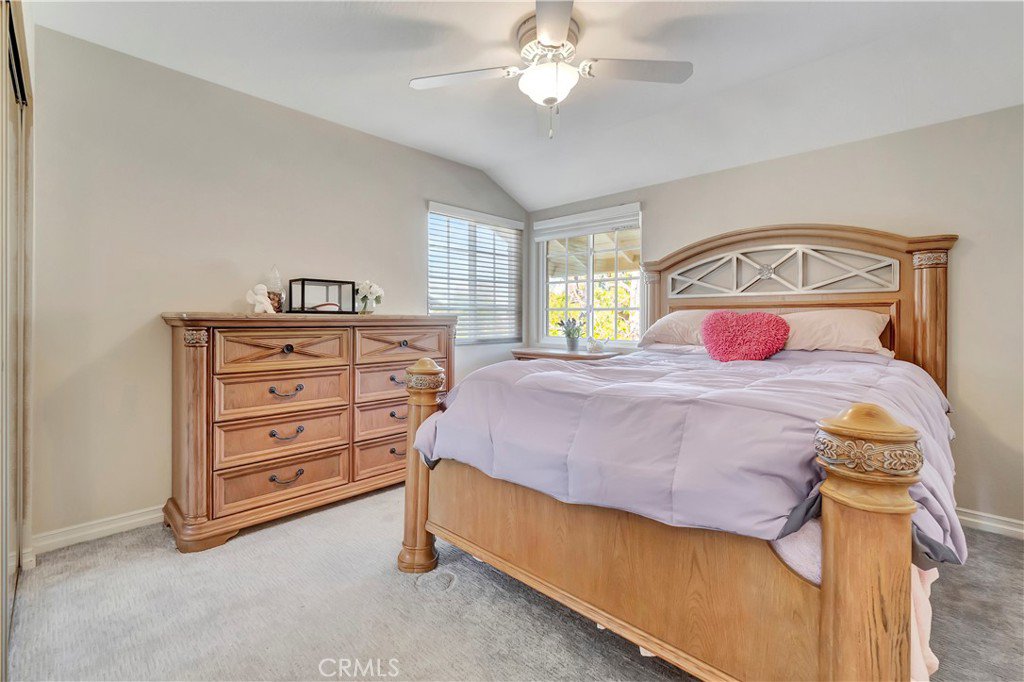1061 S Pine Canyon Circle, Anaheim Hills, CA 92807
- $1,695,000
- 3
- BD
- 3
- BA
- 2,484
- SqFt
- List Price
- $1,695,000
- Status
- PENDING
- MLS#
- OC24043176
- Year Built
- 1976
- Bedrooms
- 3
- Bathrooms
- 3
- Living Sq. Ft
- 2,484
- Lot Size
- 12,000
- Acres
- 0.28
- Lot Location
- 0-1 Unit/Acre, Cul-De-Sac
- Days on Market
- 15
- Property Type
- Single Family Residential
- Property Sub Type
- Single Family Residence
- Stories
- Two Levels
- Neighborhood
- Window Hill (Wnhl)
Property Description
*** Accepting back up offers*** Welcome to your dream home nestled at the end of a cul-de-sac in a beautiful area of Anaheim Hills! This charming 3 bedroom, 2.5 bath home offers the perfect blend of comfort, style, and convenience. Steps from excellent hiking and mountain biking, excellent schools and shopping nearby, and close yet far enough away from freeway and toll road access. The custom-illuminated steps lead you to an open entry where you will access the formal dining area off the kitchen. Passing by the open tread staircase, you enter the living room with plenty of windows to enjoy your pool/spa garden retreat. The separate downstairs Den makes a great entertaining space or easily converts to a 4th bedroom with ensuite restroom potential. Moving upstairs, the master bedroom is a tranquil retreat, complete with an ensuite bathroom and generous closet space. Two additional bedrooms separated by the 3 fixture bathroom provides plenty of room for everyone to have their own space. The upstairs loft creates the perfect office, gym, or kid's TV/play area space. Oak, marble and ceramic tile flooring on the lower levels. New oak, new carpet and ceramic tile flooring on the upper level. A new stone hardscape backyard with a pool and in-ground spa, recently replastered with tropics blue plaster, blue and white glass pebbles and plenty of crushed abalone to glisten in the afternoon sun. The centerpiece from the living room view is the tranquil waterfall and patio areas that are great for entertaining. This oversized lot also boasts a new 18'x47' RV Garage in addition to the existing three-car garage! Whether you're an outdoor enthusiast, car collector, or looking for a ready-built shell for an ADU, this home truly has it all.
Additional Information
- HOA
- 165
- Frequency
- Monthly
- Association Amenities
- Maintenance Grounds
- Appliances
- Dishwasher, Electric Cooktop, Electric Oven, Gas Cooktop
- Pool
- Yes
- Pool Description
- Heated, In Ground, Private
- Fireplace Description
- Family Room, Gas
- Heat
- Central
- Cooling
- Yes
- Cooling Description
- Central Air
- View
- None
- Roof
- Asphalt, Metal
- Garage Spaces Total
- 4
- Sewer
- Public Sewer
- Water
- Public
- School District
- Orange Unified
- Interior Features
- Ceiling Fan(s), Pantry, Loft, Walk-In Closet(s)
- Attached Structure
- Detached
- Number Of Units Total
- 1
Listing courtesy of Listing Agent: Brian Alterman (BrianAlterman@outlook.com) from Listing Office: Premier Realty Associates.
Mortgage Calculator
Based on information from California Regional Multiple Listing Service, Inc. as of . This information is for your personal, non-commercial use and may not be used for any purpose other than to identify prospective properties you may be interested in purchasing. Display of MLS data is usually deemed reliable but is NOT guaranteed accurate by the MLS. Buyers are responsible for verifying the accuracy of all information and should investigate the data themselves or retain appropriate professionals. Information from sources other than the Listing Agent may have been included in the MLS data. Unless otherwise specified in writing, Broker/Agent has not and will not verify any information obtained from other sources. The Broker/Agent providing the information contained herein may or may not have been the Listing and/or Selling Agent.


































