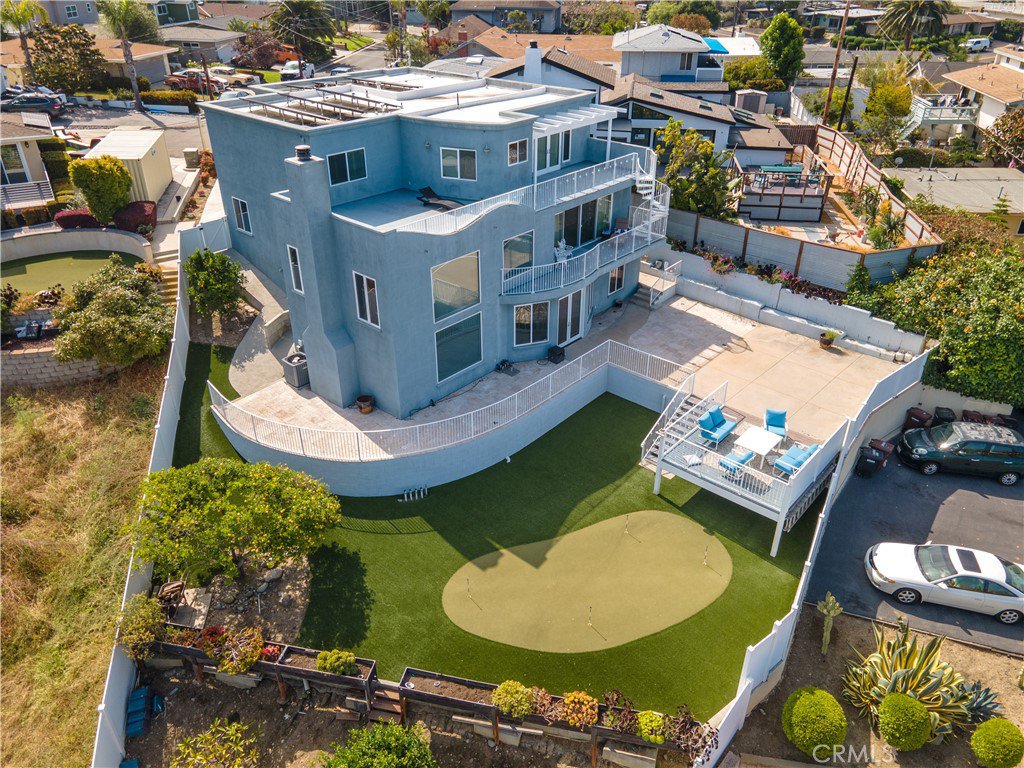111 Revuelta Court, San Clemente, CA 92672
- $1,825,000
- 3
- BD
- 4
- BA
- 4,273
- SqFt
- Sold Price
- $1,825,000
- List Price
- $1,899,900
- Closing Date
- Aug 22, 2023
- Status
- CLOSED
- MLS#
- OC23098648
- Year Built
- 1976
- Bedrooms
- 3
- Bathrooms
- 4
- Living Sq. Ft
- 4,273
- Lot Size
- 9,750
- Acres
- 0.22
- Lot Location
- 0-1 Unit/Acre
- Days on Market
- 24
- Property Type
- Single Family Residential
- Property Sub Type
- Single Family Residence
- Stories
- Two Levels
Property Description
West of the 5 Freeway & in the heart of San Clemente, this one of a kind ocean view home boasts over 4,250 sqft of living space on a nearly quarter acre lot! Light & bright with top of the line finishes throughout you will be amazed at the meticulous care and detail that has gone into this property! Upon entry, you will find a main level bedroom, guest powder room, and a gourmet chef's kitchen. The kitchen features a large center island, Dacor 6 burner stove, Kitchen Aid refrigerator, Miele dishwasher, granite counters, and custom cabinets. Continuing on the main level you will find a formal dining room and family room with built-in cabinetry and a full wall of windows showing off breathtaking blue water ocean views. Off of the family room you will find one of the many ocean view terraces that overlook this historic Los Molinos neighborhood and surrounding hills. Heading back inside you will see a central, stunning spiral staircase featuring dazzling travertine flooring leading you downstairs to the formal living room and entertaining area / game room. In the formal living room, there is a show stopping fire place and double height ceilings! The game room and entertaining space could double as an additional bedroom or two - there is also a convenient guest bathroom. Off of this floor and heading outside you will find your own putting green, a custom deck, fruit trees, a raised garden bed, and additional space for a potential ADU (potential buyers to verify with the city on any potential development plans). Moving back inside and up to the bedrooms, you will be amazed at the amount of storage this tri-level home has. Once upstairs and to the left side, you will find the spacious primary suite with ocean views, cozy fireplace, a LARGE walk-in closet, ocean view patio, en suite primary bathroom w/ soak in tub, walk in shower, and dual vanity. Continuing on this level, you will find an additional full guest bathroom, secondary guest bedroom, laundry room, and a separate storage area. This property is southwest facing so you get an abundance of natural light and sunsets! Additional features: solar (paid off), 50 year roof installed 4 years ago, newer A/C unit, dual paned windows, cul-de-sac location, and room for 4+ vehicles along the driveway!! Close to award-winning schools, restaurants, San Clemente Outlets, beaches, 5 freeway, and more!
Additional Information
- Appliances
- 6 Burner Stove, Dishwasher, Gas Oven, Gas Range
- Pool Description
- None
- Fireplace Description
- Family Room
- Heat
- Central
- Cooling
- Yes
- Cooling Description
- Central Air
- View
- City Lights, Coastline, Neighborhood, Ocean, Water
- Patio
- Deck, Open, Patio, Terrace
- Roof
- Flat
- Garage Spaces Total
- 2
- Sewer
- Public Sewer
- Water
- Public
- School District
- Capistrano Unified
- Interior Features
- Built-in Features, Ceiling Fan(s), Cathedral Ceiling(s), High Ceilings, Open Floorplan, Recessed Lighting, Two Story Ceilings, Bedroom on Main Level, Walk-In Closet(s)
- Attached Structure
- Detached
- Number Of Units Total
- 1
Listing courtesy of Listing Agent: Joey Leisz (theleiszteam@gmail.com) from Listing Office: CENTURY 21 Affiliated.
Listing sold by Michelle Stegmaier from Distinctive Coast Properties
Mortgage Calculator
Based on information from California Regional Multiple Listing Service, Inc. as of . This information is for your personal, non-commercial use and may not be used for any purpose other than to identify prospective properties you may be interested in purchasing. Display of MLS data is usually deemed reliable but is NOT guaranteed accurate by the MLS. Buyers are responsible for verifying the accuracy of all information and should investigate the data themselves or retain appropriate professionals. Information from sources other than the Listing Agent may have been included in the MLS data. Unless otherwise specified in writing, Broker/Agent has not and will not verify any information obtained from other sources. The Broker/Agent providing the information contained herein may or may not have been the Listing and/or Selling Agent.
