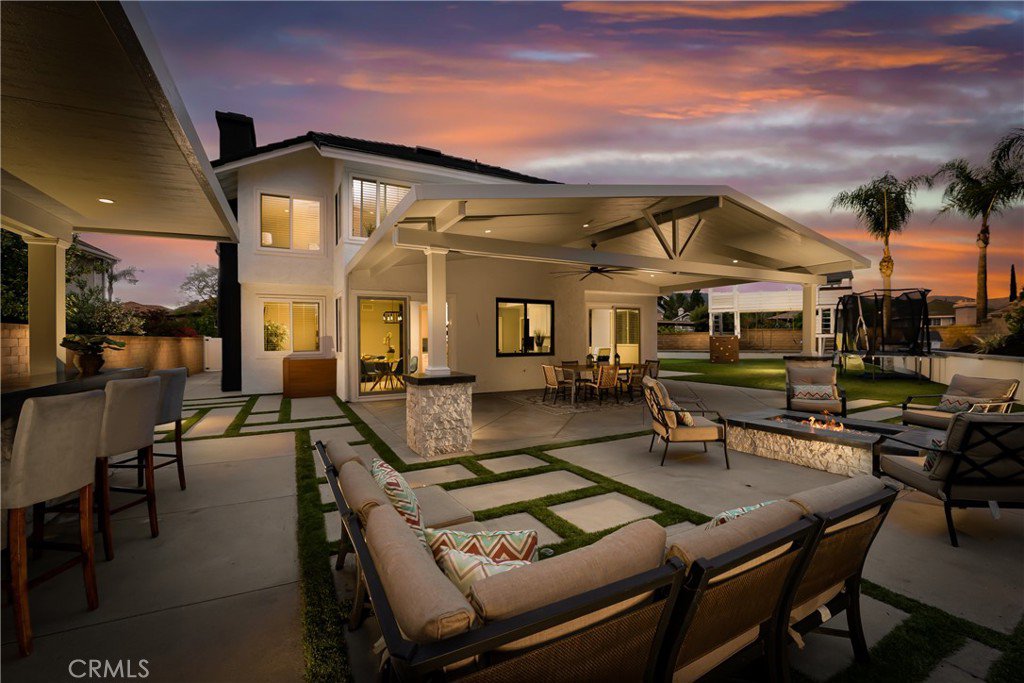5565 Loganberry Lane, Yorba Linda, CA 92887
- $1,700,000
- 4
- BD
- 4
- BA
- 3,038
- SqFt
- Sold Price
- $1,700,000
- List Price
- $1,650,000
- Closing Date
- Jun 21, 2023
- Status
- CLOSED
- MLS#
- OC23096871
- Year Built
- 1989
- Bedrooms
- 4
- Bathrooms
- 4
- Living Sq. Ft
- 3,038
- Lot Size
- 8,625
- Acres
- 0.20
- Lot Location
- Back Yard, Cul-De-Sac, Front Yard, Irregular Lot, Landscaped, Level, Near Park, Sprinklers Timer, Sprinkler System, Street Level, Yard
- Days on Market
- 4
- Property Type
- Single Family Residential
- Style
- Contemporary
- Property Sub Type
- Single Family Residence
- Stories
- Two Levels
- Neighborhood
- Alta Mira (Altm)
Property Description
Want to live outdoors 365 days a year? Look no further. You must see this incredible yard with an equally stunning contemporary residence. Everything has been done beautifully inside and outside. Truly no expense spared. Tall ceilings, ceiling fans and recessed lights in every room including the outdoor living areas, 3 fireplaces including one outside plus a fire pit. Outdoor living room, covered BBQ bar with built-in flat panel TV, putting green, play house jungle gym, faux grass. Over 3,000 square feet of living with 4 bedrooms, 3.5 bathrooms, primary suite includes a retreat. Mainfloor bedroom with en-suite full bath with walk-in shower plus mainfloor powder room. Living room with 2 story ceiling and dining room opening to the yard. Island kitchen with quartz counters, walk-in pantry, built-in stainless steel appliances including gas cooktop with downdraft vent fan, white cabinets with soft close features, breakfast nook. Family room is open to the kitchen and the outdoor living room. Bar area off the family room, indoor laundry with sink, direct access 3 car garage with 50 amp car charger circuit, glass and black frame roll up doors. Newer Lennox heating and air conditioning system. Very highly rated schools, NO HOA, NO Mello Roos.
Additional Information
- Other Buildings
- Gazebo
- Appliances
- Barbecue, Dishwasher, Electric Oven, Gas Cooktop, Disposal, Gas Water Heater, Microwave, Refrigerator, Self Cleaning Oven, Water To Refrigerator, Dryer, Washer
- Pool Description
- None
- Fireplace Description
- Family Room, Gas, Living Room, Wood Burning
- Heat
- Central, Forced Air, Natural Gas
- Cooling
- Yes
- Cooling Description
- Central Air
- View
- Hills
- Exterior Construction
- Lap Siding, Stucco
- Patio
- Concrete, Covered, Patio, Wrap Around
- Roof
- Tile
- Garage Spaces Total
- 3
- Sewer
- Public Sewer
- Water
- Public
- School District
- Placentia-Yorba Linda Unified
- Elementary School
- Bryant Ranch
- Middle School
- Travis Ranch
- High School
- Yorba Linda
- Interior Features
- Built-in Features, Ceiling Fan(s), Cathedral Ceiling(s), High Ceilings, Open Floorplan, Pantry, Quartz Counters, Recessed Lighting, Two Story Ceilings, Attic, Bedroom on Main Level, Dressing Area, Entrance Foyer, Walk-In Pantry, Walk-In Closet(s)
- Attached Structure
- Detached
- Number Of Units Total
- 1
Listing courtesy of Listing Agent: John Sturdevant (John@JNSRE.com) from Listing Office: Regency Real Estate Brokers.
Listing sold by Frank Martinez from eXp Realty of California Inc
Mortgage Calculator
Based on information from California Regional Multiple Listing Service, Inc. as of . This information is for your personal, non-commercial use and may not be used for any purpose other than to identify prospective properties you may be interested in purchasing. Display of MLS data is usually deemed reliable but is NOT guaranteed accurate by the MLS. Buyers are responsible for verifying the accuracy of all information and should investigate the data themselves or retain appropriate professionals. Information from sources other than the Listing Agent may have been included in the MLS data. Unless otherwise specified in writing, Broker/Agent has not and will not verify any information obtained from other sources. The Broker/Agent providing the information contained herein may or may not have been the Listing and/or Selling Agent.
