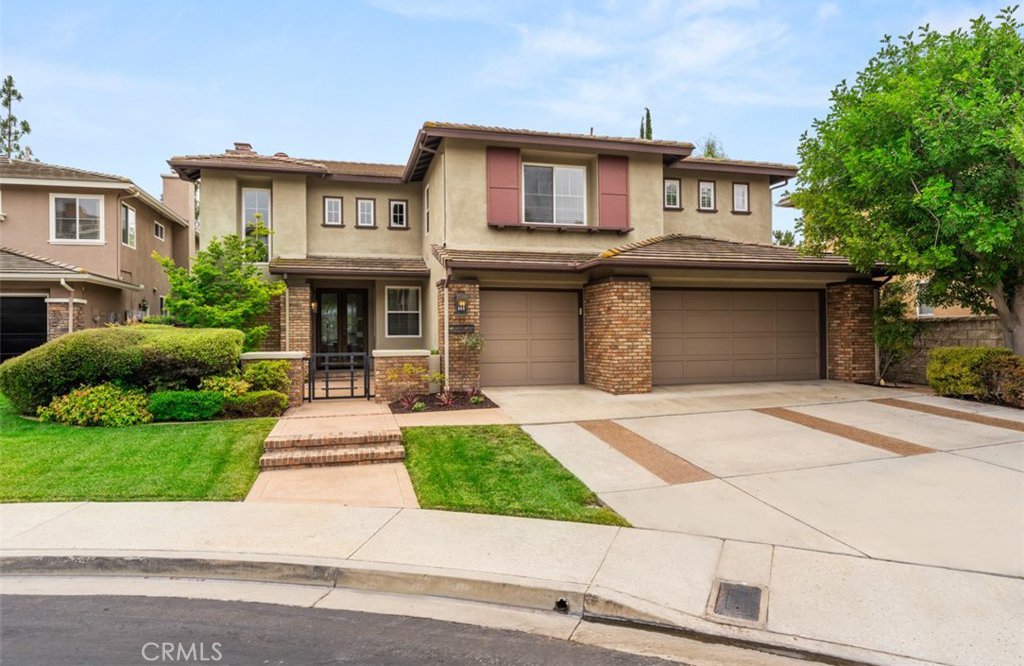22581 Parkfield, Mission Viejo, CA 92692
- $1,770,000
- 4
- BD
- 4
- BA
- 3,025
- SqFt
- Sold Price
- $1,770,000
- List Price
- $1,649,900
- Closing Date
- Jun 22, 2023
- Status
- CLOSED
- MLS#
- OC23094893
- Year Built
- 1997
- Bedrooms
- 4
- Bathrooms
- 4
- Living Sq. Ft
- 3,025
- Lot Size
- 6,647
- Acres
- 0.15
- Lot Location
- 0-1 Unit/Acre, Cul-De-Sac, Sprinklers In Rear, Sprinklers In Front, Lawn, Landscaped, Level, Near Park, Rectangular Lot, Sprinklers Timer, Sprinkler System, Street Level
- Days on Market
- 0
- Property Type
- Single Family Residential
- Style
- Contemporary
- Property Sub Type
- Single Family Residence
- Stories
- Two Levels
- Neighborhood
- Cliff Wood (Clif)
Property Description
A truly remarkable, dream home awaits in the prestigious guard gated Canyon Crest Estates community in Mission Viejo. Located at the end of a single-loaded quiet Cul-de-sac, with high elevation and views, this 4 bedroom plus large bonus room including in-laws’ quarters with downstairs bedroom (or home office) plus full bathroom with 3 car garage home has it all! The gated front courtyard with beautiful landscaping welcomes you into this gorgeous home with edged glass custom wood double entry doors into soaring high ceilings, plenty of natural light, gorgeous natural wood floors and a modern feel exuding elegance and comfort. From the formal and elegant living spaces with fireplace and backyard views, you will find the spacious and well laid-out kitchen overlooking the backyard and family room with massive high ceilings and fireplace. The kitchen features custom white cabinetry with lots of storage, a large center island, granite counter tops throughout, a 6-burner gas cooktop, Sub-zero refrigerator and spacious walk-in pantry including a separate breakfast bar and nook. Upstairs, you will be first greeted by the spacious and fun bonus room with lots of natural light, great for additional entertaining space, home office or gym (or 5th bedroom). Down the hallway, you will find the master suite with direct access to a large balcony with mountain and city lights views and lake views on a clear day. The remodeled master bathroom offers new quartz countertops, dual vanities, make up counter, modern tile flooring, new glass enclosed shower with separate soaking tub. There are two well sized walk-in closets, and private toilet room. Continue down the hallway, to find the additional two great size bedrooms, with full bathroom, linen closet, and laundry chute. Downstairs, the interior laundry room has a utility sink and extra storage. The 3-car garage features an abundance of storage with newer tankless water heater. The home was re-piped with Pex, offers a dual-zone HVAC system, and other upgrades include hardwood flooring throughout, recessed lighting, new light fixtures, fresh neutral paint, granite counter tops, and marble travertine backsplash and flooring. Enjoy wonderful schools, low tax rate, no Mello-roos and low HOA.
Additional Information
- HOA
- 230
- Frequency
- Monthly
- Second HOA
- $26
- Association Amenities
- Billiard Room, Clubhouse, Controlled Access, Sport Court, Fitness Center, Maintenance Grounds, Meeting Room, Meeting/Banquet/Party Room, Outdoor Cooking Area, Other Courts, Barbecue, Other, Picnic Area, Playground, Pool, Racquetball, Guard, Sauna, Spa/Hot Tub, Security, Tennis Court(s)
- Appliances
- 6 Burner Stove, Double Oven, Dishwasher, Electric Oven, Gas Cooktop, Microwave, Refrigerator, Tankless Water Heater, Vented Exhaust Fan, Dryer, Washer
- Pool Description
- Association
- Fireplace Description
- Family Room, Gas, Gas Starter, Living Room
- Heat
- Central, Forced Air, Floor Furnace, Fireplace(s), Natural Gas, Zoned
- Cooling
- Yes
- Cooling Description
- Central Air, Dual, Zoned
- View
- City Lights, Hills, Lake, Neighborhood, Panoramic, Peek-A-Boo
- Exterior Construction
- Drywall, Frame, Concrete, Stucco
- Patio
- Arizona Room, Concrete, Covered, Enclosed, Front Porch
- Roof
- Concrete, Other, Tile
- Garage Spaces Total
- 3
- Sewer
- Public Sewer
- Water
- Public
- School District
- Capistrano Unified
- Elementary School
- Castille
- Middle School
- Fred Newhart
- High School
- Capistrano Valley
- Interior Features
- Built-in Features, Balcony, Ceiling Fan(s), Cathedral Ceiling(s), Granite Counters, High Ceilings, In-Law Floorplan, Open Floorplan, Pantry, Stone Counters, Recessed Lighting, Trash Chute, Tile Counters, Two Story Ceilings, Bedroom on Main Level, Entrance Foyer, Loft, Primary Suite, Walk-In Pantry, Walk-In Closet(s)
- Attached Structure
- Detached
- Number Of Units Total
- 979
Listing courtesy of Listing Agent: Martha Haecherl (martha@marthahaecherlhomes.com) from Listing Office: Keller Williams Realty.
Listing sold by Fabrizio Dangelo from Compass
Mortgage Calculator
Based on information from California Regional Multiple Listing Service, Inc. as of . This information is for your personal, non-commercial use and may not be used for any purpose other than to identify prospective properties you may be interested in purchasing. Display of MLS data is usually deemed reliable but is NOT guaranteed accurate by the MLS. Buyers are responsible for verifying the accuracy of all information and should investigate the data themselves or retain appropriate professionals. Information from sources other than the Listing Agent may have been included in the MLS data. Unless otherwise specified in writing, Broker/Agent has not and will not verify any information obtained from other sources. The Broker/Agent providing the information contained herein may or may not have been the Listing and/or Selling Agent.
