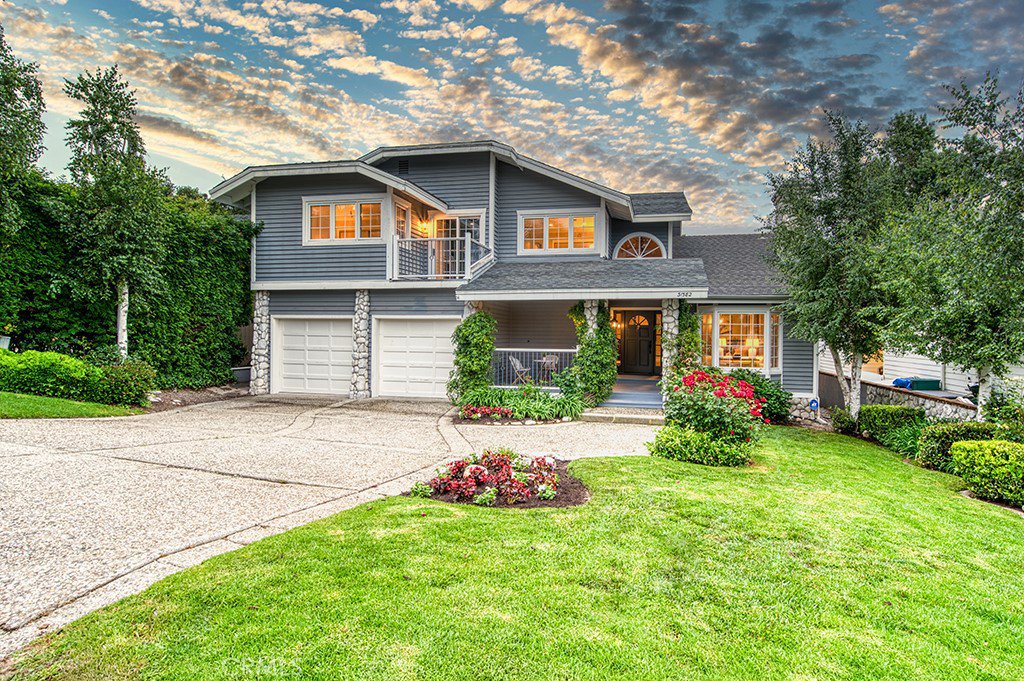31582 Via Coyote, Coto De Caza, CA 92679
- $1,575,000
- 4
- BD
- 5
- BA
- 3,526
- SqFt
- Sold Price
- $1,575,000
- List Price
- $1,599,000
- Closing Date
- Sep 05, 2023
- Status
- CLOSED
- MLS#
- OC23094155
- Year Built
- 1988
- Bedrooms
- 4
- Bathrooms
- 5
- Living Sq. Ft
- 3,526
- Lot Size
- 6,000
- Acres
- 0.14
- Lot Location
- Back Yard, Greenbelt, Lawn, Landscaped
- Days on Market
- 6
- Property Type
- Single Family Residential
- Property Sub Type
- Single Family Residence
- Stories
- Three Or More Levels
- Neighborhood
- Village (Tv)
Property Description
Welcome to 31582 Via Coyote, a quintessential Village home behind the gates of Coto de Caza. Offering 4 bedrooms plus an office and 4.5 bathrooms, this property boasts beautiful character at every turn. Situated on a fantastic lot, the expansive backyard offers gorgeous greenbelt views and plenty of space for outdoor entertaining. From the front patio, step inside and you are greeted by vaulted wood beamed ceilings that adorn the formal entryway and living room. The family room sits just off the kitchen and provides a warm atmosphere by the fireplace. The kitchen features granite countertops, recessed lighting and antique white cabinetry. A powder, formal dining room, private office/den, and access to the spacious 2-car garage completes the main level. Upstairs you'll find a large Primary Suite with vaulted ceilings, a walk-in closet, a spacious en-suite and a balcony overlooking the tranquil landscape. Down the hall are two secondary bedrooms connected by an office nook and each have an attached bath. On the bottom floor, you will find an additional room that has a full bath, built-in TV, surround sound, wine cellar and access to the backyard. Don't miss the opportunity to call this beautiful home yours in the sought-after Village neighborhood of Coto de Caza!
Additional Information
- HOA
- 211
- Frequency
- Monthly
- Association Amenities
- Controlled Access, Sport Court, Dog Park, Maintenance Grounds, Horse Trails, Outdoor Cooking Area, Other Courts, Barbecue, Picnic Area, Playground, Guard, Security, Trail(s)
- Pool Description
- None
- Fireplace Description
- Family Room, Living Room
- Heat
- Central
- Cooling
- Yes
- Cooling Description
- Central Air
- View
- Park/Greenbelt, Hills, Trees/Woods
- Garage Spaces Total
- 2
- Sewer
- Public Sewer
- Water
- Public
- School District
- Capistrano Unified
- Elementary School
- Tijeras Creek
- Middle School
- Las Flores
- High School
- Tesoro
- Interior Features
- Beamed Ceilings, Cathedral Ceiling(s), Bedroom on Main Level, Entrance Foyer, Walk-In Closet(s)
- Attached Structure
- Detached
- Number Of Units Total
- 1
Listing courtesy of Listing Agent: Donnie Bowen (donnie@thebowenteam.com) from Listing Office: Re/Max Real Estate Group.
Listing sold by Sousan Darian from Berkshire Hathaway HomeServices California Properties
Mortgage Calculator
Based on information from California Regional Multiple Listing Service, Inc. as of . This information is for your personal, non-commercial use and may not be used for any purpose other than to identify prospective properties you may be interested in purchasing. Display of MLS data is usually deemed reliable but is NOT guaranteed accurate by the MLS. Buyers are responsible for verifying the accuracy of all information and should investigate the data themselves or retain appropriate professionals. Information from sources other than the Listing Agent may have been included in the MLS data. Unless otherwise specified in writing, Broker/Agent has not and will not verify any information obtained from other sources. The Broker/Agent providing the information contained herein may or may not have been the Listing and/or Selling Agent.
