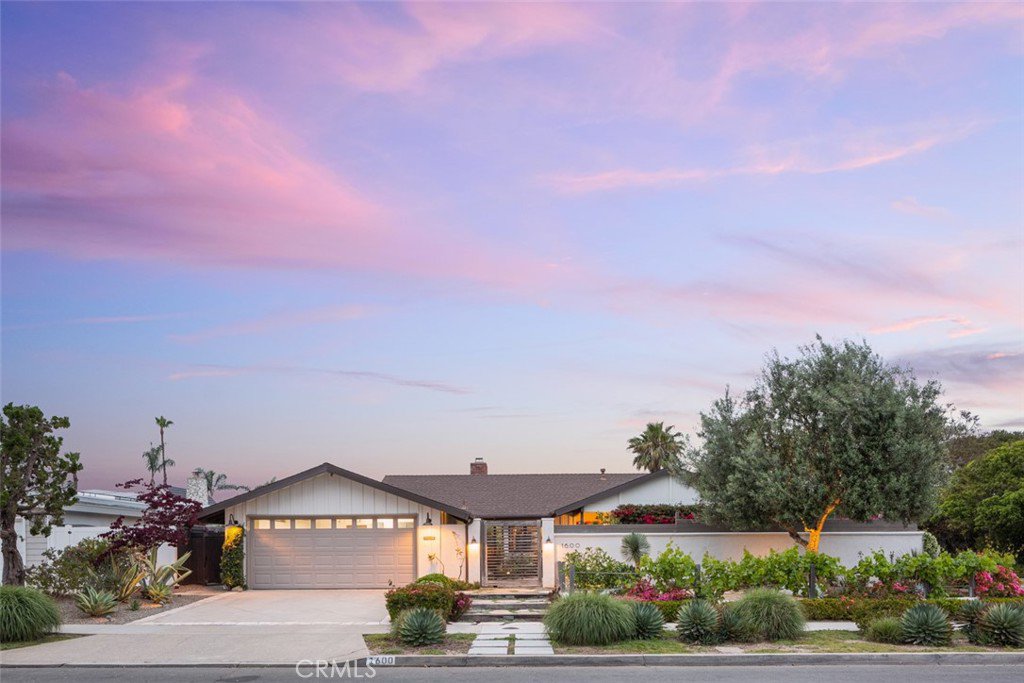1600 Kent Lane, Newport Beach, CA 92660
- $2,875,000
- 3
- BD
- 3
- BA
- 1,845
- SqFt
- Sold Price
- $2,875,000
- List Price
- $2,595,000
- Closing Date
- Jul 06, 2023
- Status
- CLOSED
- MLS#
- OC23093818
- Year Built
- 1959
- Bedrooms
- 3
- Bathrooms
- 3
- Living Sq. Ft
- 1,845
- Lot Size
- 7,841
- Acres
- 0.18
- Lot Location
- Corner Lot, Front Yard, Garden, Landscaped, Near Park, Sprinkler System
- Days on Market
- 42
- Property Type
- Single Family Residential
- Property Sub Type
- Single Family Residence
- Stories
- One Level
Property Description
Complemented by a prime corner homesite in Newport Beach’s preferred Westcliff West neighborhood, this impressively upgraded and remodeled residence is move-in ready. Colorful landscaping, stone pathways and a private, gated front patio guide residents and their guests to a classic Dutch entry door that welcomes refreshing ocean breezes. A soft-contemporary vibe is enjoyed throughout the single-level arrangement, which hosts three bedrooms and three- and one-half baths. Exactly 1,845 square feet, the floorplan features an open design with high ceilings, refinished easy-care concrete flooring, custom ceiling beams, an office with dual barn doors, a see-through fireplace, and unsurpassed attention to both practical and aesthetic details. Large windows and a sliding-glass door open the main living areas to the backyard, and a dining room flows easily to a custom remodeled kitchen with custom white cabinetry, quartz countertops, a breakfast bar, farmhouse sink and a full Tabarka tile backsplash. A suite of top-tier appliances boasts a three-piece Sub-Zero refrigerator that includes a full-size wine cooler, and a Thermador Professional range with six gas burners, induction cooktop, steam oven and a gas oven. In-ceiling speakers, recessed LED lighting, contemporary lighting fixtures, a remodeled hall and guest bath, and an attached two-car garage with car-charger and epoxy floor are featured. Bedrooms are private and sophisticated, including a primary suite that showcases an added custom bath with a vaulted ceiling, freestanding tub, oversized shower, separate vanities, a sit-down vanity, backyard access and a dedicated tankless water heater. Peaceful, calming and beautiful, the backyard is a true sanctuary that promotes entertaining and relaxation with a covered and heated arbor-style dining area, custom fountain, raised planter beds, citrus trees and a potting table. Westcliff West is home to the popular Westcliff Plaza and close to Dover Shores, Dover Village, Back Bay trails, beaches, piers, and excellent schools including Mariners Elementary School and Newport Harbor High School.
Additional Information
- Appliances
- 6 Burner Stove, Convection Oven, Electric Cooktop, Gas Cooktop, Microwave
- Pool Description
- None
- Fireplace Description
- Family Room, See Through
- Cooling
- Yes
- Cooling Description
- Central Air
- View
- None
- Garage Spaces Total
- 2
- Sewer
- Public Sewer
- Water
- Public
- School District
- Newport Mesa Unified
- Elementary School
- Mariners
- Middle School
- Horace Ensign
- High School
- Newport
- Interior Features
- Beamed Ceilings, High Ceilings, Open Floorplan, Quartz Counters, Storage, All Bedrooms Down, Walk-In Closet(s)
- Attached Structure
- Detached
- Number Of Units Total
- 1
Listing courtesy of Listing Agent: Keven Stirdivant (ks@kasere.com) from Listing Office: KASE Real Estate, Inc..
Listing sold by Keven Stirdivant from KASE Real Estate, Inc.
Mortgage Calculator
Based on information from California Regional Multiple Listing Service, Inc. as of . This information is for your personal, non-commercial use and may not be used for any purpose other than to identify prospective properties you may be interested in purchasing. Display of MLS data is usually deemed reliable but is NOT guaranteed accurate by the MLS. Buyers are responsible for verifying the accuracy of all information and should investigate the data themselves or retain appropriate professionals. Information from sources other than the Listing Agent may have been included in the MLS data. Unless otherwise specified in writing, Broker/Agent has not and will not verify any information obtained from other sources. The Broker/Agent providing the information contained herein may or may not have been the Listing and/or Selling Agent.
