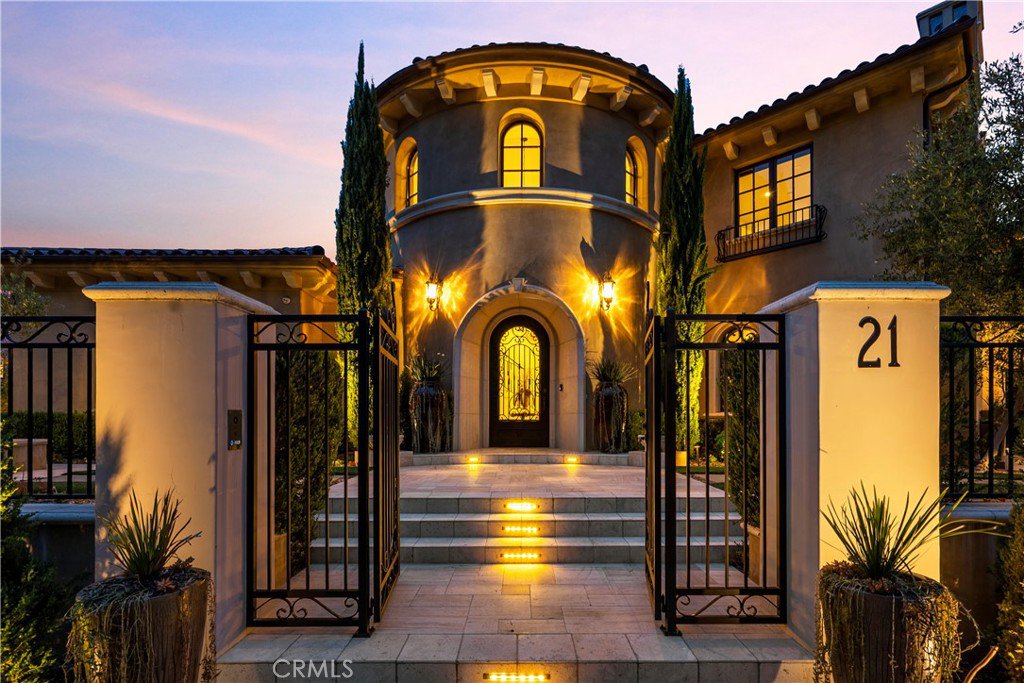21 Columnar Street, Ladera Ranch, CA 92694
- $5,650,000
- 5
- BD
- 7
- BA
- 7,134
- SqFt
- Sold Price
- $5,650,000
- List Price
- $5,299,999
- Closing Date
- Jun 30, 2023
- Status
- CLOSED
- MLS#
- OC23091390
- Year Built
- 2014
- Bedrooms
- 5
- Bathrooms
- 7
- Living Sq. Ft
- 7,134
- Lot Size
- 14,600
- Acres
- 0.34
- Lot Location
- 0-1 Unit/Acre, Back Yard, Corner Lot, Cul-De-Sac, Front Yard, Sprinklers In Rear, Sprinklers In Front, Landscaped, Secluded, Street Level, Yard
- Days on Market
- 4
- Property Type
- Single Family Residential
- Style
- Custom, French, Mediterranean, Patio Home
- Property Sub Type
- Single Family Residence
- Stories
- Two Levels
- Neighborhood
- Covenant Hills Custom Homes (Covc)
Property Description
Covenant Hill's most quintessential dream residence. Welcome to the pinnacle of architectural elegance and visual mastery. 21 Columnar embodies luxury, comfort, and style with bountiful natural lighting, high ceilings and gorgeous custom finishing. Astonishing curb appeal awaits you as this residence commands a presence of luxury like no other. This unique home is a true entertainer's paradise with countless upgrades and luxury home features, including a Savant Smart Home Automation System with AC, Infinity Pool/Spa features, Indoor/Outdoor lighting, and a professional sound system controlled all through a touch of a button on your smartphone or iPad. Enjoy the captivating sights of gorgeous SoCal sunsets, hills, peaks, city lights, and peek-a-boo ocean views. Additional features to the home include a single-loaded cul-de-sac that affords plenty of parking, a downstairs guest suite with a private patio and entrance, a theatre room, a wine room, a fitness room, and a gated motor court. An enriching and exclusive lifestyle is one to be experienced in the neighborhood of Covenant Hills. Distinctive and luxurious with no expense spared, 21 Columnar brings forth a lifestyle experience to be enjoyed beyond compare. The perfect family home awaits you. Please see property video.
Additional Information
- HOA
- 510
- Frequency
- Monthly
- Association Amenities
- Clubhouse, Controlled Access, Sport Court, Dog Park, Fire Pit, Jogging Path, Meeting Room, Meeting/Banquet/Party Room, Outdoor Cooking Area, Other Courts, Barbecue, Picnic Area, Playground, Recreation Room, Guard, Spa/Hot Tub, Security, Tennis Court(s), Trail(s), Cable TV
- Other Buildings
- Cabana
- Appliances
- 6 Burner Stove, Barbecue, Convection Oven, Double Oven, Dishwasher, Freezer, Gas Cooktop, Disposal, Gas Oven, Indoor Grill, Ice Maker, Microwave, Refrigerator, Water Softener, Trash Compactor, Water Heater, Warming Drawer, Water Purifier
- Pool
- Yes
- Pool Description
- Association, Black Bottom, Community, Gas Heat, Heated, Infinity, In Ground, Pebble, Permits, Private, Salt Water, Tile
- Fireplace Description
- Family Room, Gas, Living Room, Master Bedroom, Outside
- Heat
- Forced Air, Fireplace(s)
- Cooling
- Yes
- Cooling Description
- Central Air, Dual, ENERGY STAR Qualified Equipment
- View
- City Lights, Courtyard, Canyon, Hills, Mountain(s), Neighborhood, Ocean, Panoramic, Peek-A-Boo, Pool, Trees/Woods, Water
- Exterior Construction
- Drywall, Frame, Concrete, Stone, Stucco
- Patio
- Covered, Deck, Patio, Stone, Tile
- Roof
- Spanish Tile
- Garage Spaces Total
- 4
- Sewer
- Public Sewer, Sewer Tap Paid
- Water
- Public
- School District
- Capistrano Unified
- Elementary School
- Oso Grande
- Middle School
- Ladera
- High School
- San Juan Hills
- Interior Features
- Built-in Features, Balcony, Block Walls, Crown Molding, Central Vacuum, Coffered Ceiling(s), Granite Counters, High Ceilings, In-Law Floorplan, Multiple Staircases, Open Floorplan, Pantry, Stone Counters, Recessed Lighting, Storage, Smart Home, Suspended Ceiling(s), Wired for Data, Bar, Wired for Sound, Bedroom on Main Level
- Attached Structure
- Detached
- Number Of Units Total
- 1
Listing courtesy of Listing Agent: Kimia Vakili (kimiavakili@firstteam.com) from Listing Office: First Team Estates.
Listing sold by John Ballantyne from Surterre Properties Inc.
Mortgage Calculator
Based on information from California Regional Multiple Listing Service, Inc. as of . This information is for your personal, non-commercial use and may not be used for any purpose other than to identify prospective properties you may be interested in purchasing. Display of MLS data is usually deemed reliable but is NOT guaranteed accurate by the MLS. Buyers are responsible for verifying the accuracy of all information and should investigate the data themselves or retain appropriate professionals. Information from sources other than the Listing Agent may have been included in the MLS data. Unless otherwise specified in writing, Broker/Agent has not and will not verify any information obtained from other sources. The Broker/Agent providing the information contained herein may or may not have been the Listing and/or Selling Agent.
