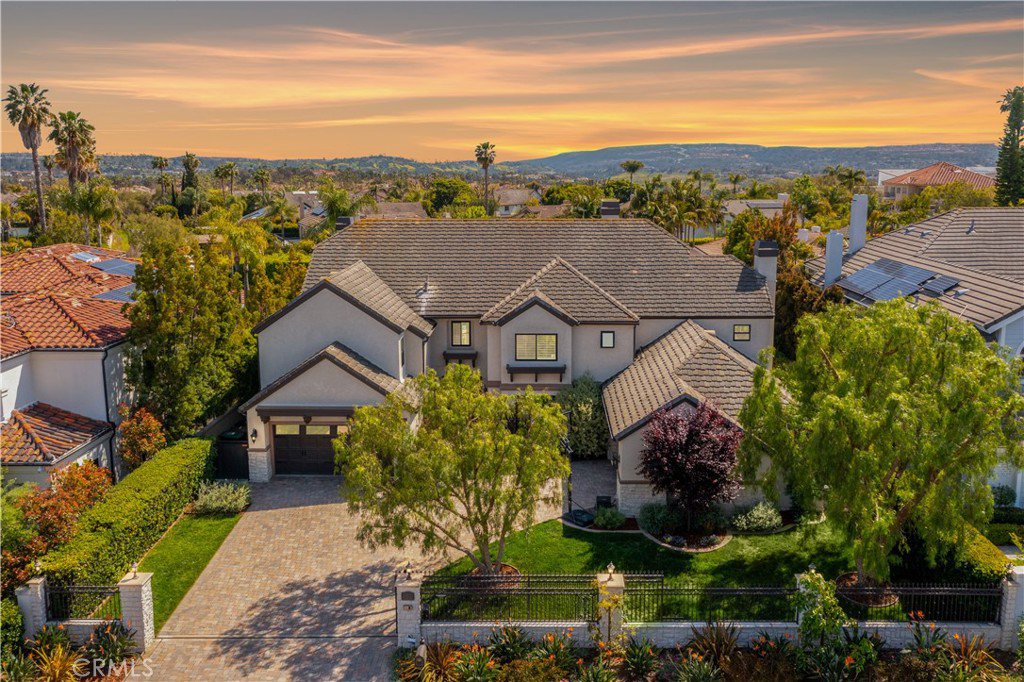25272 Rockridge Road, Laguna Hills, CA 92653
- $3,430,000
- 5
- BD
- 5
- BA
- 4,921
- SqFt
- Sold Price
- $3,430,000
- List Price
- $3,598,000
- Closing Date
- Oct 05, 2023
- Status
- CLOSED
- MLS#
- OC23082197
- Year Built
- 1990
- Bedrooms
- 5
- Bathrooms
- 5
- Living Sq. Ft
- 4,921
- Lot Size
- 13,500
- Acres
- 0.31
- Lot Location
- Cul-De-Sac, Level, Street Level
- Days on Market
- 91
- Property Type
- Single Family Residential
- Property Sub Type
- Single Family Residence
- Stories
- Two Levels
- Neighborhood
- Nellie Gail (Ng)
Property Description
Ideally situated on a completely flat lot, quiet cul-de-sac, this exceptional custom-built Nellie Gail Ranch estate combines luxury & elegance with attention to detail throughout! Spanning almost 5,000 sq/ft of quality and sophistication, the home offers 5 bedrooms & 4 1/2 baths and 2 main floor offices. Sensational curb appeal with gated motor court entices you into an entry with soaring ceilings & an abundance of natural light. The gracious open floorplan boasts a splendid foyer which leads to the large living room, dining, office & gourmet kitchen that opens a large inviting family room. Custom chef's kitchen features a large center island, breakfast nook and overlooks the backyard. The en-suite downstairs bedroom is ideal for guests. Ascend the stairwell into the spacious primary-retreat that features high ceilings, retreat area with two-way fireplace & roomy balcony with private staircase to the backyard. The luxurious bath affords a relaxing tub, walk-in shower, dual vanities and a large walk-in closet further enrich. The 2nd floor also offers three additional bedrooms, one of which could be used as a bonus room. Outside, discover a spacious yard with a beautiful pool and spa perfect for quality outdoor family living and extravagant gatherings. Landscaped with mature fruit trees including apricot, lemon, peach, nectarine and cherry. Additional amenities include a main floor laundry & mudroom, 2 double direct access garages (for 4 cars) and paid solar.
Additional Information
- HOA
- 157
- Frequency
- Monthly
- Association Amenities
- Clubhouse, Horse Trails, Pickleball, Pool, Spa/Hot Tub, Tennis Court(s)
- Other Buildings
- Storage
- Appliances
- 6 Burner Stove, Dishwasher, Gas Cooktop, Refrigerator, Trash Compactor
- Pool
- Yes
- Pool Description
- Indoor, Private, Solar Heat, Association
- Fireplace Description
- Family Room, Living Room, Master Bedroom
- Heat
- Central, Forced Air
- Cooling
- Yes
- Cooling Description
- Central Air
- View
- None
- Patio
- Covered
- Garage Spaces Total
- 4
- Sewer
- Public Sewer
- Water
- Public
- School District
- Saddleback Valley Unified
- Interior Features
- Built-in Features, Balcony, Ceiling Fan(s), Central Vacuum, Granite Counters, High Ceilings, Open Floorplan, Stone Counters, Recessed Lighting, Storage, Two Story Ceilings, Wired for Sound, Bedroom on Main Level, Walk-In Closet(s)
- Attached Structure
- Detached
- Number Of Units Total
- 1
Listing courtesy of Listing Agent: Melody Smith (Melody@anvilreinc.com) from Listing Office: Anvil Real Estate.
Listing sold by Maggie Pang from Harvest Realty Development
Mortgage Calculator
Based on information from California Regional Multiple Listing Service, Inc. as of . This information is for your personal, non-commercial use and may not be used for any purpose other than to identify prospective properties you may be interested in purchasing. Display of MLS data is usually deemed reliable but is NOT guaranteed accurate by the MLS. Buyers are responsible for verifying the accuracy of all information and should investigate the data themselves or retain appropriate professionals. Information from sources other than the Listing Agent may have been included in the MLS data. Unless otherwise specified in writing, Broker/Agent has not and will not verify any information obtained from other sources. The Broker/Agent providing the information contained herein may or may not have been the Listing and/or Selling Agent.
