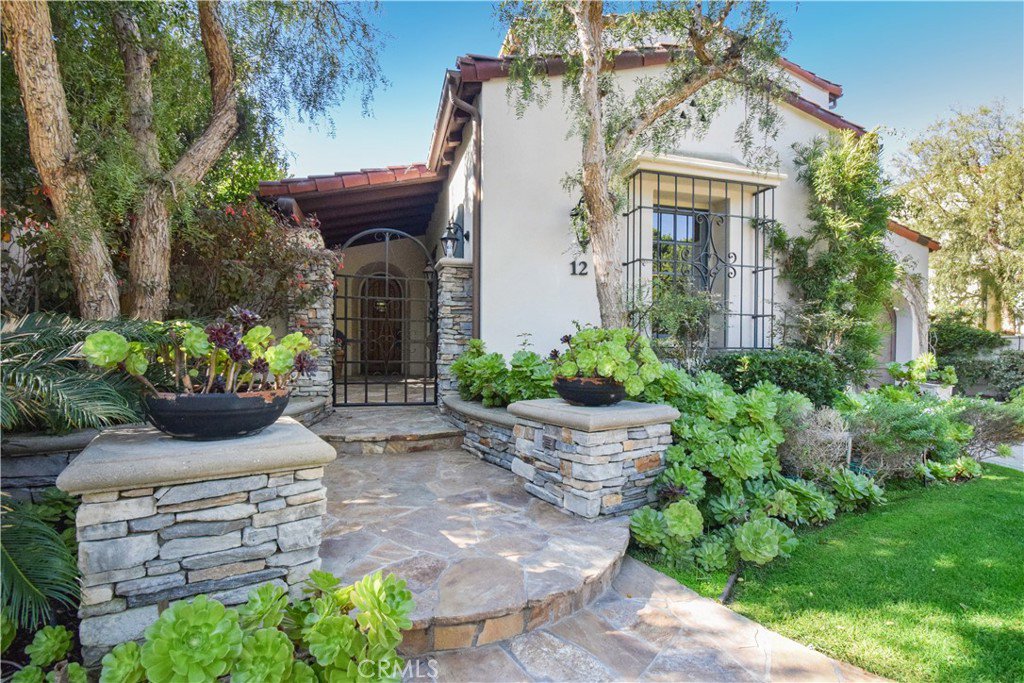12 Tideline Bluff, Newport Coast, CA 92657
- $8,895,000
- 4
- BD
- 4
- BA
- 3,982
- SqFt
- Sold Price
- $8,895,000
- List Price
- $8,990,000
- Closing Date
- Aug 18, 2023
- Status
- CLOSED
- MLS#
- OC23071026
- Year Built
- 2004
- Bedrooms
- 4
- Bathrooms
- 4
- Living Sq. Ft
- 3,982
- Lot Size
- 6,229
- Acres
- 0.14
- Lot Location
- Back Yard, Cul-De-Sac, Lawn, Landscaped, Near Park, Sprinkler System, Walkstreet, Yard
- Days on Market
- 79
- Property Type
- Single Family Residential
- Property Sub Type
- Single Family Residence
- Stories
- Two Levels
- Neighborhood
- Nautilus (Ccna)
Property Description
Nestled in the epicenter of opulence, within the coveted and secure guard-gated community of Crystal Cove, lies an inviting residence that boasts never-ending panoramic vistas of the Pacific Ocean and Catalina Island. The exterior and interior are adorned with luxurious materials and finishes, exuding an exquisite charm. Spread across approximately 4,000 square feet of living space, this Nautilus Plan 3 offers dual master suites, each with breathtaking views that can be savored day and night. The spacious living room, formal dining room, and chef-caliber gourmet kitchen, featuring carefully curated finishes, top-of-the-line appliances, custom cabinetry, and an expansive center island with ample seating, are perfect for hosting memorable gatherings. The tranquil outdoors is beautifully landscaped and features a built-in barbecue, spa, and fire pit, embodying the ultimate California lifestyle. A three-car garage completes this magnificent residence in Crystal Cove, where residents can revel in numerous community amenities, such as parks, a pool, spa, sports courts, hiking and biking trails, and it is just moments away from pristine beaches, world-class shopping, and entertainment.
Additional Information
- HOA
- 780
- Frequency
- Monthly
- Association Amenities
- Clubhouse, Controlled Access, Sport Court, Fitness Center, Outdoor Cooking Area, Barbecue, Picnic Area, Playground, Pool, Guard, Spa/Hot Tub, Tennis Court(s), Trail(s)
- Appliances
- 6 Burner Stove, Barbecue, Convection Oven, Double Oven, Dishwasher, Disposal, Refrigerator, Range Hood, Self Cleaning Oven, Water To Refrigerator
- Pool Description
- Association
- Fireplace Description
- Living Room
- Heat
- Forced Air
- Cooling
- Yes
- Cooling Description
- Central Air
- View
- Catalina, City Lights, Coastline, Ocean, Panoramic, Water
- Garage Spaces Total
- 3
- Sewer
- Sewer Tap Paid
- Water
- Public
- School District
- Laguna Beach Unified
- Interior Features
- Ceiling Fan(s), Granite Counters, High Ceilings, Open Floorplan, Pantry, Recessed Lighting, Storage, Bedroom on Main Level, Loft, Walk-In Closet(s)
- Attached Structure
- Detached
- Number Of Units Total
- 1
Listing courtesy of Listing Agent: Hosana Saputra (hosana@go2hosana.com) from Listing Office: Surterre Properties Inc.
Listing sold by Hosana Saputra from Surterre Properties Inc
Mortgage Calculator
Based on information from California Regional Multiple Listing Service, Inc. as of . This information is for your personal, non-commercial use and may not be used for any purpose other than to identify prospective properties you may be interested in purchasing. Display of MLS data is usually deemed reliable but is NOT guaranteed accurate by the MLS. Buyers are responsible for verifying the accuracy of all information and should investigate the data themselves or retain appropriate professionals. Information from sources other than the Listing Agent may have been included in the MLS data. Unless otherwise specified in writing, Broker/Agent has not and will not verify any information obtained from other sources. The Broker/Agent providing the information contained herein may or may not have been the Listing and/or Selling Agent.
