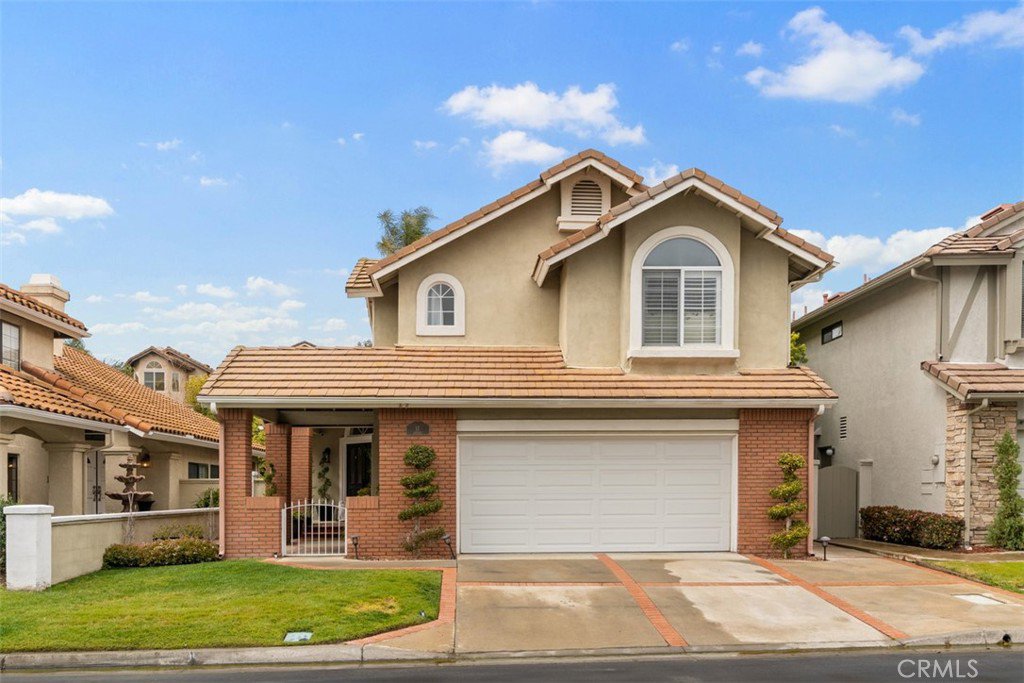17 Somerset, Rancho Santa Margarita, CA 92679
- $1,200,000
- 3
- BD
- 3
- BA
- 2,185
- SqFt
- Sold Price
- $1,200,000
- List Price
- $1,175,000
- Closing Date
- May 01, 2023
- Status
- CLOSED
- MLS#
- OC23046033
- Year Built
- 1991
- Bedrooms
- 3
- Bathrooms
- 3
- Living Sq. Ft
- 2,185
- Lot Size
- 5,720
- Acres
- 0.13
- Lot Location
- Front Yard, Lawn, Sprinkler System, Yard
- Days on Market
- 9
- Property Type
- Single Family Residential
- Style
- Traditional
- Property Sub Type
- Single Family Residence
- Stories
- Two Levels
- Neighborhood
- Dove Ridgepointe (Drp)
Property Description
This stunning home is located in the upscale gated community of Dove Canyon, offering 24-hour guard protection. As you step through the double doors, you'll be greeted by the grandeur of vaulted ceilings and a circular staircase leading to the second floor. The formal living room, with a double-sided fireplace, boasts elegance and sophistication, while the adjacent dining room provides access to the backyard through French doors. The gourmet kitchen features upgraded countertops and stainless-steel appliances, and the attached family room with a wet bar is perfect for hosting guests. The second floor is brightened by skylights and leads to the secondary bedrooms and a spacious master suite with a sitting area, vaulted ceiling, walk-in closet, and a remodeled bathroom with a soaking tub and separate shower. The private backyard is surrounded by lush softscape and a pool-sized lot, ideal for outdoor entertaining. As a resident of Dove Canyon, you’ll enjoy amenities such as a Jr. Olympic pool, 4 lighted tennis courts/pickleball courts, sport and toddler park with BBQs, hiking, biking, and horse trails. You also have the option to purchase a social or golf membership at Dove Canyon Country Club, with access to a Jack Nicklaus Signature 18-hole golf course and a beautiful club with a wine room, multiple dining rooms, and a gorgeous lounge, offering casual dining to elegant galas.
Additional Information
- HOA
- 300
- Frequency
- Monthly
- Association Amenities
- Picnic Area, Playground, Pickleball, Pool, Guard, Spa/Hot Tub, Security, Tennis Court(s), Trail(s)
- Appliances
- Built-In Range, Dishwasher, Gas Cooktop, Gas Oven, Microwave, Refrigerator, Vented Exhaust Fan
- Pool Description
- Community, Association
- Fireplace Description
- Family Room, Living Room
- Heat
- Central
- Cooling
- Yes
- Cooling Description
- Central Air
- View
- None
- Exterior Construction
- Stucco
- Patio
- Concrete, Enclosed
- Roof
- Tile
- Garage Spaces Total
- 2
- Sewer
- Public Sewer
- Water
- Public
- School District
- Capistrano Unified
- Elementary School
- Tijeras
- Middle School
- Las Flores
- High School
- Tesoro
- Interior Features
- Ceiling Fan(s), Cathedral Ceiling(s), High Ceilings, All Bedrooms Up, Walk-In Closet(s)
- Attached Structure
- Detached
- Number Of Units Total
- 1
Listing courtesy of Listing Agent: Steven Bullock (steve@bullockrussell.com) from Listing Office: Bullock Russell RE Services.
Listing sold by Tanya Ebner from Bullock Russell RE Services
Mortgage Calculator
Based on information from California Regional Multiple Listing Service, Inc. as of . This information is for your personal, non-commercial use and may not be used for any purpose other than to identify prospective properties you may be interested in purchasing. Display of MLS data is usually deemed reliable but is NOT guaranteed accurate by the MLS. Buyers are responsible for verifying the accuracy of all information and should investigate the data themselves or retain appropriate professionals. Information from sources other than the Listing Agent may have been included in the MLS data. Unless otherwise specified in writing, Broker/Agent has not and will not verify any information obtained from other sources. The Broker/Agent providing the information contained herein may or may not have been the Listing and/or Selling Agent.
