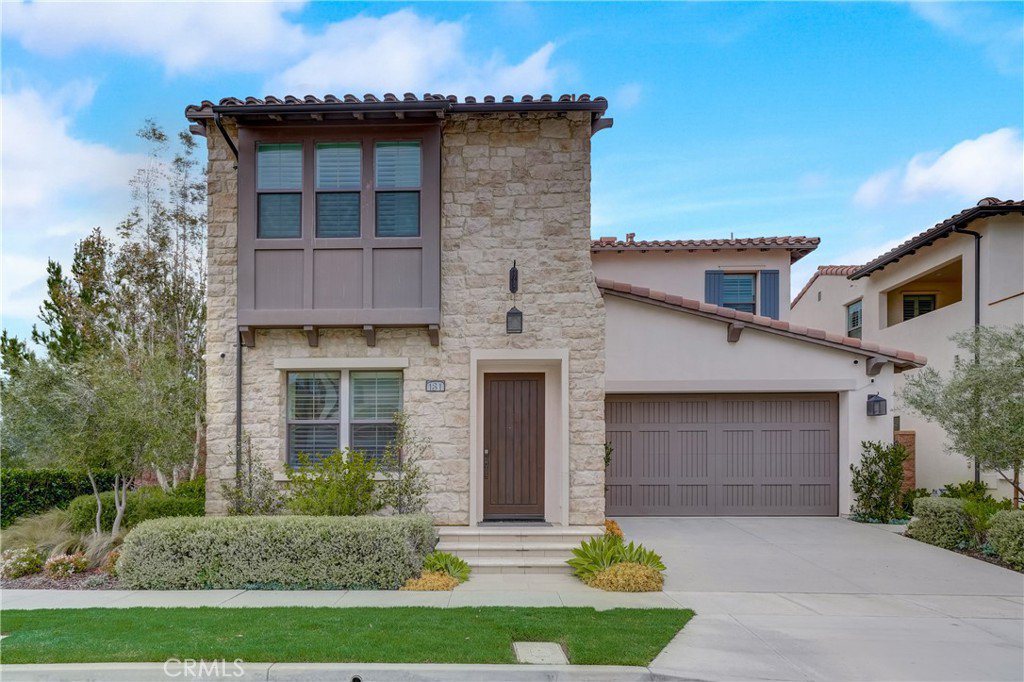131 Paxton, Irvine, CA 92620
- $2,760,000
- 4
- BD
- 5
- BA
- 3,354
- SqFt
- Sold Price
- $2,760,000
- List Price
- $2,798,000
- Closing Date
- May 31, 2023
- Status
- CLOSED
- MLS#
- OC23045936
- Year Built
- 2018
- Bedrooms
- 4
- Bathrooms
- 5
- Living Sq. Ft
- 3,354
- Lot Size
- 4,666
- Acres
- 0.11
- Lot Location
- 0-1 Unit/Acre, Back Yard, Corner Lot, Front Yard, Lawn, Landscaped, Near Park, Yard
- Days on Market
- 39
- Property Type
- Single Family Residential
- Property Sub Type
- Single Family Residence
- Stories
- Two Levels
- Neighborhood
- Beverly (Evbev)
Property Description
Exceptional Two-Story Corner Lot Single-Family Home built in 2018 tucked away in the highly desired Eastwood Village community. The luxurious 3,354 sq ft home features 4 bedrooms and 4.5 bathrooms plus spacious loft on the 2nd floor. This bright wide-open floor plan concept home is highly upgraded with French White Oak hardwood flooring, upgraded carpets, large windows with built-in plantation shutters, double insulation at home, HVAC with electronic air filtration system, recessed lighting, and 4k security camera system. Large gourmet kitchen features upgraded custom cabinetry, customized built-in double door refrigerator, stainless steel appliances, 6 burner with high-heat option cooktops, powerful range hood, water softener, water filtration system, stunning custom full height granite backsplash, high end extra-large sized quartz island, separate bar with wine cellar, and convenient prep-kitchen with ample cabinetry, cooktop, dishwasher, beverage cooler, and sink. Pocket sliding glass doors that open to the professionally landscaped backyard with lots of natural light. The spacious backyard is perfect for entertaining with plenty of seating space. The first floor features an additional guest bathroom and one bedroom with en-suite bathroom has a walk-in closet and sliding glass door to the outdoor patio. Upstairs, you will find the spacious loft area with built-in features that can be used as an office, recreational area, or 5th bedroom. The luxurious primary bedroom has an en-suite bathroom, spacious walk-in shower, large bathtub, double sinks with quartz countertops, marble flooring, and large walk in closet. One of the secondary bedrooms features a large walk in closet and en-suite bathroom. The other secondary bedroom features a large walk in closet and a bathroom just off the door. Generously sized second level laundry room with built-in storage, and sink. Direct access two car garage with electrical hookup, epoxy flooring, Tesla charger, and built in cabinets. Low HOA fee and Low Mello Roos! Eastwood Village amenities include resort-style recreation: basketball courts, tennis court, soccer field, pools, spa, BBQ grill, sport court, hiking trails, club house, and playground. Conveniently located near Woodbury town center, grocery stores, Irvine Spectrum shopping center, restaurants, freeway and award-winning schools (Sierra Vista Middle School and Northwood High School). Don’t miss this great opportunity!
Additional Information
- HOA
- 125
- Frequency
- Monthly
- Association Amenities
- Clubhouse, Sport Court, Maintenance Grounds, Management, Outdoor Cooking Area, Other Courts, Barbecue, Other, Picnic Area, Playground, Pool, Pet Restrictions, Pets Allowed, Spa/Hot Tub, Tennis Court(s), Trail(s)
- Appliances
- 6 Burner Stove, Dishwasher, Electric Oven, Gas Cooktop, Disposal, Gas Oven, High Efficiency Water Heater, Hot Water Circulator, Ice Maker, Microwave, Refrigerator, Range Hood, Water Softener, Tankless Water Heater, Water Heater, Water Purifier
- Pool Description
- None, Association
- Heat
- Central, Natural Gas
- Cooling
- Yes
- Cooling Description
- Central Air, Electric, Whole House Fan, Attic Fan
- View
- Mountain(s), Trees/Woods
- Exterior Construction
- Drywall, Concrete, Stucco
- Roof
- Common Roof, Tile
- Garage Spaces Total
- 2
- Sewer
- Public Sewer
- Water
- Public
- School District
- Irvine Unified
- Elementary School
- Eastwood
- Middle School
- Sierra Vista
- High School
- Northwood
- Interior Features
- Built-in Features, Ceiling Fan(s), Granite Counters, Open Floorplan, Pantry, Quartz Counters, Recessed Lighting, Storage, Smart Home, Wired for Data, Bar, Bedroom on Main Level, Loft, Walk-In Pantry, Wine Cellar, Walk-In Closet(s)
- Attached Structure
- Detached
- Number Of Units Total
- 1
Listing courtesy of Listing Agent: Erica Tang (erica.tang@redfin.com) from Listing Office: Redfin.
Listing sold by Ann Hwu from Realty One Group West
Mortgage Calculator
Based on information from California Regional Multiple Listing Service, Inc. as of . This information is for your personal, non-commercial use and may not be used for any purpose other than to identify prospective properties you may be interested in purchasing. Display of MLS data is usually deemed reliable but is NOT guaranteed accurate by the MLS. Buyers are responsible for verifying the accuracy of all information and should investigate the data themselves or retain appropriate professionals. Information from sources other than the Listing Agent may have been included in the MLS data. Unless otherwise specified in writing, Broker/Agent has not and will not verify any information obtained from other sources. The Broker/Agent providing the information contained herein may or may not have been the Listing and/or Selling Agent.
