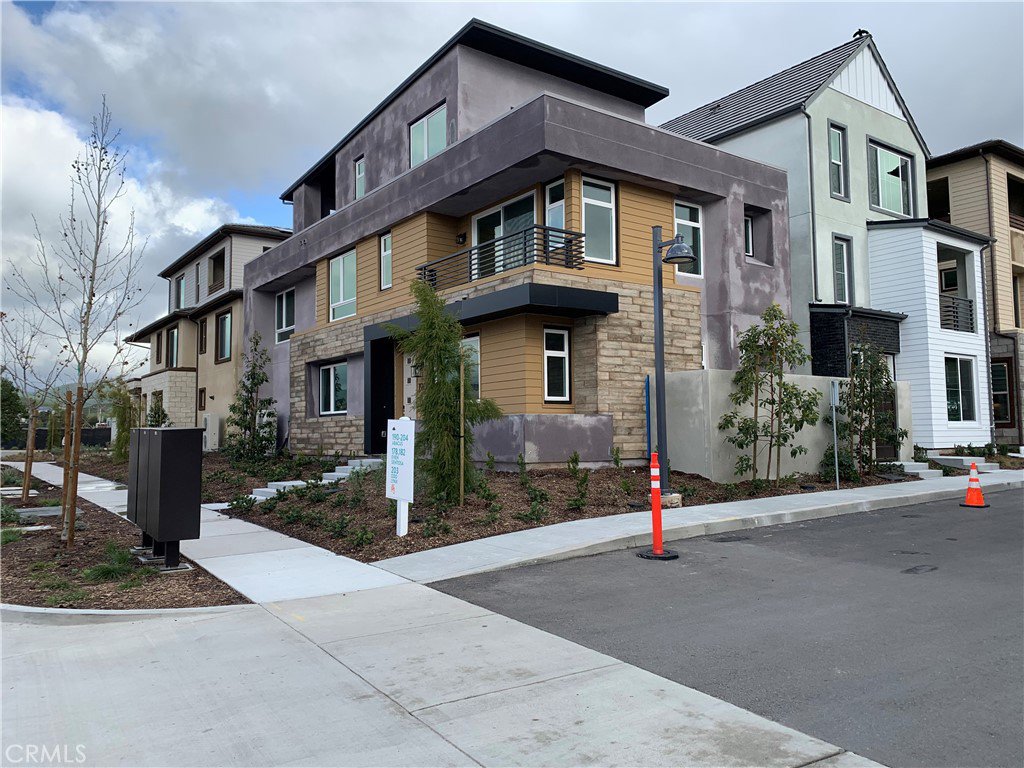190 Abacus Street, Irvine, CA 92618
- $1,330,880
- 4
- BD
- 3
- BA
- 2,419
- SqFt
- Sold Price
- $1,330,880
- List Price
- $1,413,040
- Closing Date
- Mar 31, 2023
- Status
- CLOSED
- MLS#
- OC23012395
- Year Built
- 2023
- Bedrooms
- 4
- Bathrooms
- 3
- Living Sq. Ft
- 2,419
- Lot Size
- 2,419
- Acres
- 0.06
- Lot Location
- Corner Lot
- Days on Market
- 19
- Property Type
- Single Family Residential
- Style
- Modern
- Property Sub Type
- Single Family Residence
- Stories
- Three Or More Levels
- Neighborhood
- L'Aube At Solis Park
Property Description
BRAND NEW CONSTRUCTION. Modern Architectural Design. This stunning Designer home features 2,419 sq ft of living space plus a covered DECK and BONUS Room on third floor. SIDE YARD on first floor. 2-CAR SIDE-BY-SIDE GARAGE. 4 bedrooms and 2.5 bathrooms, gourmet kitchen, and open floor plan. Kitchen includes a LARGE KITCHEN ISLAND with valentino quartz countertop and full height back splash. Beautiful laminate wood flooring throughout. Fashion Grey cabinetry with brushed nickel t-bar. Under cabinet lighting. Flat screen prewiring in the great room. Ample recessed lights and much more. This home will come with a new home warranty administered through the Builder. Located in the highly-sought-after Great Park Neighborhoods Masterplan. This home is located is Solis Park. Beautiful community, parks, water park/tot lot and walking trails. Close to fwy access and shopping nearby. Excellent school district. Estimated Move-In Date: 30 days from offer acceptance by Builder.
Additional Information
- HOA
- 230
- Frequency
- Monthly
- Association Amenities
- Clubhouse, Dog Park, Insurance, Jogging Path, Meeting Room, Meeting/Banquet/Party Room, Outdoor Cooking Area, Barbecue, Other, Picnic Area, Playground, Pool, Recreation Room, Spa/Hot Tub, Trail(s)
- Appliances
- Convection Oven, Dishwasher, Free-Standing Range, Gas Cooktop, Gas Oven, Gas Water Heater, Ice Maker, Microwave, Tankless Water Heater
- Pool Description
- None, Association
- Heat
- Ductless, ENERGY STAR Qualified Equipment, Zoned
- Cooling
- Yes
- Cooling Description
- Ductless, ENERGY STAR Qualified Equipment, Zoned
- View
- None
- Exterior Construction
- Drywall, Frame, Stucco
- Roof
- Tile
- Garage Spaces Total
- 2
- Sewer
- Public Sewer
- Water
- Public
- School District
- Irvine Unified
- Interior Features
- High Ceilings, Open Floorplan, Pantry, Quartz Counters, Recessed Lighting, Wired for Data, All Bedrooms Up, Walk-In Closet(s)
- Attached Structure
- Detached
- Number Of Units Total
- 1
Listing courtesy of Listing Agent: Carola Kozma-Cherief (CCherief@trumarkco.com) from Listing Office: Jason Kliewer, Broker.
Listing sold by Carola Kozma-Cherief from Jason Kliewer, Broker
Mortgage Calculator
Based on information from California Regional Multiple Listing Service, Inc. as of . This information is for your personal, non-commercial use and may not be used for any purpose other than to identify prospective properties you may be interested in purchasing. Display of MLS data is usually deemed reliable but is NOT guaranteed accurate by the MLS. Buyers are responsible for verifying the accuracy of all information and should investigate the data themselves or retain appropriate professionals. Information from sources other than the Listing Agent may have been included in the MLS data. Unless otherwise specified in writing, Broker/Agent has not and will not verify any information obtained from other sources. The Broker/Agent providing the information contained herein may or may not have been the Listing and/or Selling Agent.
