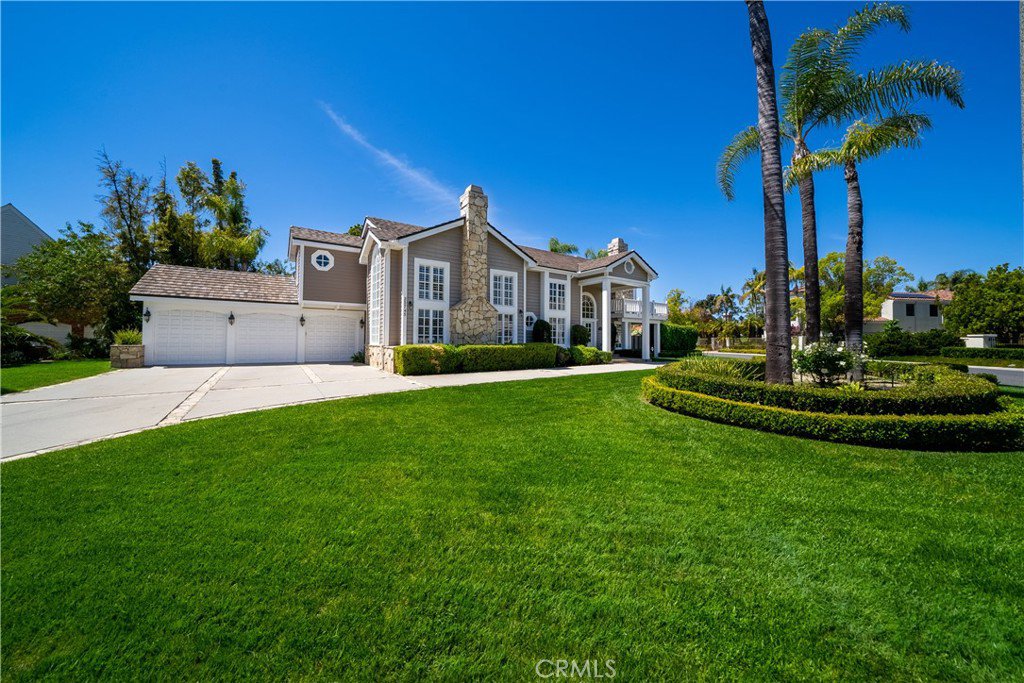25745 Dillon Road, Laguna Hills, CA 92653
- $2,650,000
- 4
- BD
- 4
- BA
- 3,547
- SqFt
- Sold Price
- $2,650,000
- List Price
- $2,748,000
- Closing Date
- May 08, 2023
- Status
- CLOSED
- MLS#
- OC23011889
- Year Built
- 1987
- Bedrooms
- 4
- Bathrooms
- 4
- Living Sq. Ft
- 3,547
- Lot Size
- 23,700
- Acres
- 0.54
- Lot Location
- Corner Lot, Cul-De-Sac, Level
- Days on Market
- 82
- Property Type
- Single Family Residential
- Property Sub Type
- Single Family Residence
- Stories
- Two Levels
- Neighborhood
- Nellie Gail (Ng)
Property Description
Located on an expansive and flat, 23,000 sq. ft lot in Nellie Gail Ranch, this four-bedroom, four-bathroom home is sure to impress with its stately motor-court. The gracious entry is embraced by generous formal living and dining rooms. The family room with cozy fireplace and two-story windows is flooded with natural light. In the kitchen, you will find a center island with gas cooktop and griddle, double ovens, refrigerated beverage drawers, built-in fridge, walk-in pantry, and a breakfast nook overlooking the backyard. The spacious primary suite features tray ceilings, fireplace, balcony and two walk-in closets. The primary bathroom is appointed with a luxurious soaking tub, walk-in shower, and dual vanities. An open office/homework station, three secondary bedrooms, including one that is currently set up as a home gym and two full bathrooms (one of which is en-suite) complete the second floor. The enormous grassy backyard is highlighted by a welcoming covered patio with firepit, tv, ceiling mounted heaters and built-in BBQ. The wrap around yard offers RV parking and has plenty of room for a large pool.
Additional Information
- HOA
- 157
- Frequency
- Monthly
- Association Amenities
- Clubhouse, Horse Trails, Pickleball, Pool, Tennis Court(s)
- Appliances
- Double Oven, Dishwasher, Gas Cooktop, Refrigerator
- Pool Description
- None, Association
- Fireplace Description
- Family Room, Living Room, Master Bedroom
- Cooling
- Yes
- Cooling Description
- Central Air
- View
- None
- Garage Spaces Total
- 3
- Sewer
- Public Sewer
- Water
- Public
- School District
- Saddleback Valley Unified
- Interior Features
- Built-in Features, Balcony, Ceiling Fan(s), Granite Counters, High Ceilings, Pantry, All Bedrooms Up, Loft, Walk-In Pantry, Walk-In Closet(s)
- Attached Structure
- Detached
- Number Of Units Total
- 1
Listing courtesy of Listing Agent: Melody Smith (Melody@anvilreinc.com) from Listing Office: Anvil Real Estate.
Listing sold by Amanda Michael from Century 21 Discovery
Mortgage Calculator
Based on information from California Regional Multiple Listing Service, Inc. as of . This information is for your personal, non-commercial use and may not be used for any purpose other than to identify prospective properties you may be interested in purchasing. Display of MLS data is usually deemed reliable but is NOT guaranteed accurate by the MLS. Buyers are responsible for verifying the accuracy of all information and should investigate the data themselves or retain appropriate professionals. Information from sources other than the Listing Agent may have been included in the MLS data. Unless otherwise specified in writing, Broker/Agent has not and will not verify any information obtained from other sources. The Broker/Agent providing the information contained herein may or may not have been the Listing and/or Selling Agent.
