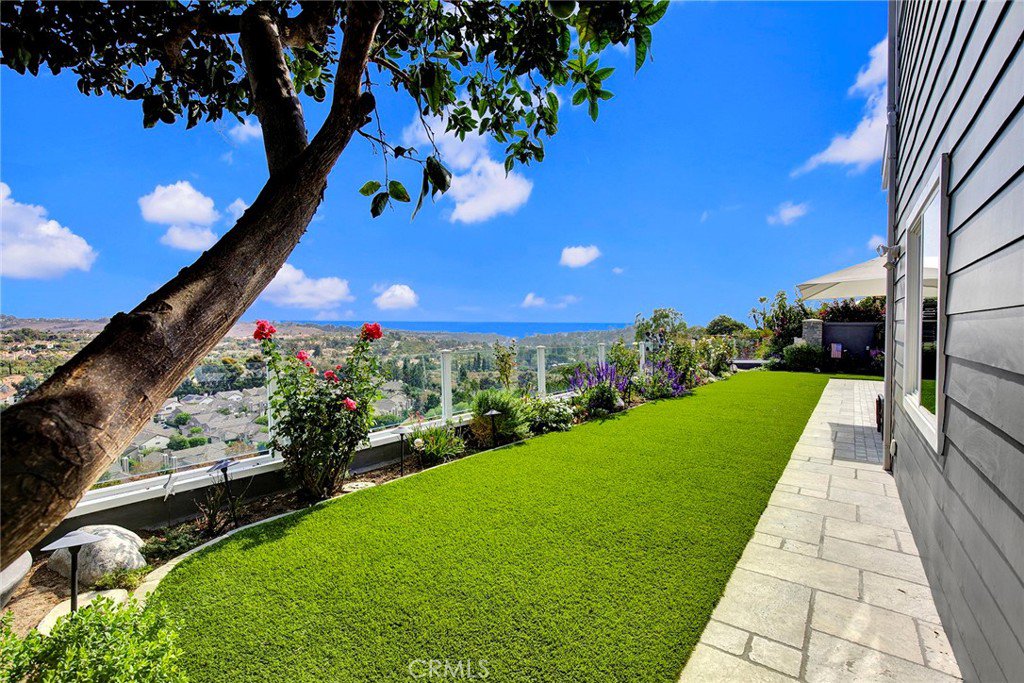24432 Los Serranos Drive, Laguna Niguel, CA 92677
- $2,050,000
- 4
- BD
- 5
- BA
- 2,874
- SqFt
- Sold Price
- $2,050,000
- List Price
- $2,099,999
- Closing Date
- Mar 06, 2023
- Status
- CLOSED
- MLS#
- OC23011820
- Year Built
- 2002
- Bedrooms
- 4
- Bathrooms
- 5
- Living Sq. Ft
- 2,874
- Lot Size
- 13,394
- Acres
- 0.31
- Lot Location
- Back Yard, Front Yard, Greenbelt, Sprinklers In Rear, Sprinklers In Front, Sprinklers Timer
- Days on Market
- 9
- Property Type
- Single Family Residential
- Style
- Cape Cod
- Property Sub Type
- Single Family Residence
- Stories
- Two Levels
- Neighborhood
- Pacesetter I (Pa1)
Property Description
Marble, Quartz, Limestone, and Granite- Oh my! This 2-story home in the desirable Pacesetter community shows off it’s custom charm around every corner. Every one of the 4 bedrooms contain it’s own en-suite bathroom and both the junior suite on the first floor and the primary suite on the second floor have ocean views! The kitchen is home to all stainless steel appliances - most just 2 years old, and a spacious island ready for all your cooking and baking needs. The low-maintenance landscaping allows for plenty of time to entertain in the backyard where guests can enjoy the mountain and ocean views! This home also has a dual water heater system, a central vac system and energy efficient AC, along with a newer furnace to maintain comfort. Living in Pacesetter also means you have no HOA so no fees or dues! The home is surrounded by low-maintenance landscaping, paved patio, and a built-in bbq is found on the side of the house conveniently located outside the main kitchen- perfect for entertaining while enjoying that ocean view!
Additional Information
- Appliances
- Dishwasher, Electric Oven, Gas Cooktop, Disposal, Hot Water Circulator, Microwave, Refrigerator, Water Heater
- Pool Description
- None
- Fireplace Description
- Family Room, Living Room, Master Bedroom
- Heat
- Central, Forced Air, Natural Gas
- Cooling
- Yes
- Cooling Description
- Central Air, Dual, Attic Fan
- View
- Mountain(s), Ocean, Panoramic
- Exterior Construction
- Copper Plumbing
- Patio
- Concrete, Open, Patio
- Garage Spaces Total
- 2
- Sewer
- Public Sewer
- Water
- Public
- School District
- Capistrano Unified
- Elementary School
- Hidden Hills
- High School
- Dana Hills
- Interior Features
- Central Vacuum, Granite Counters, High Ceilings, Pantry, Pull Down Attic Stairs, Recessed Lighting, Two Story Ceilings, Bedroom on Main Level, Main Level Master, Multiple Master Suites, Walk-In Pantry, Walk-In Closet(s)
- Attached Structure
- Detached
- Number Of Units Total
- 1
Listing courtesy of Listing Agent: Charlie Lewis (CLewis4Homes@gmail.com) from Listing Office: StarFire Real Estate Corp..
Listing sold by Ashkon Babaee from Balboa Real Estate, Inc
Mortgage Calculator
Based on information from California Regional Multiple Listing Service, Inc. as of . This information is for your personal, non-commercial use and may not be used for any purpose other than to identify prospective properties you may be interested in purchasing. Display of MLS data is usually deemed reliable but is NOT guaranteed accurate by the MLS. Buyers are responsible for verifying the accuracy of all information and should investigate the data themselves or retain appropriate professionals. Information from sources other than the Listing Agent may have been included in the MLS data. Unless otherwise specified in writing, Broker/Agent has not and will not verify any information obtained from other sources. The Broker/Agent providing the information contained herein may or may not have been the Listing and/or Selling Agent.
