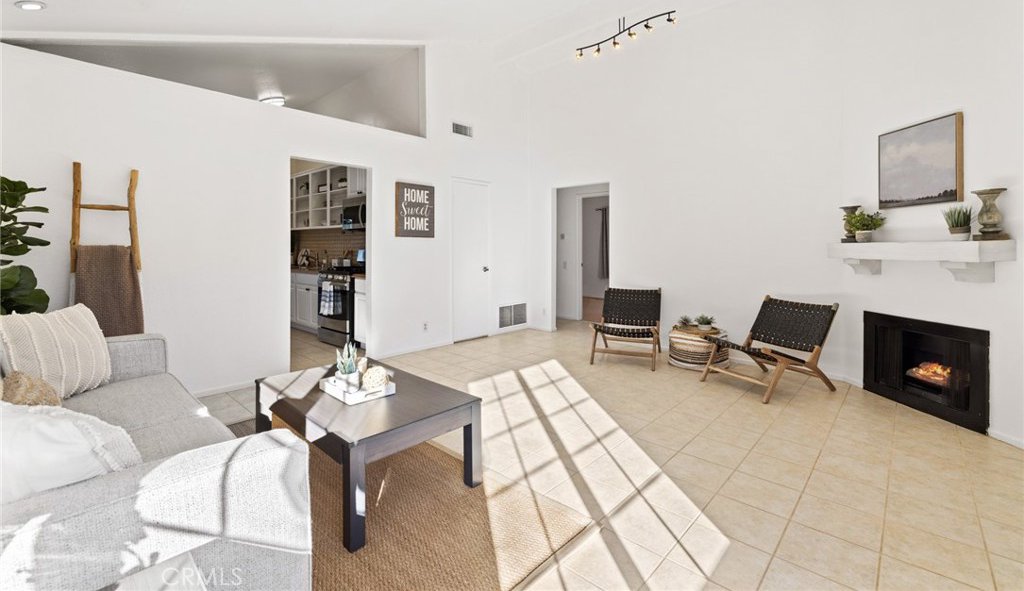24605 Sadaba, Mission Viejo, CA 92692
- $925,000
- 3
- BD
- 2
- BA
- 1,120
- SqFt
- Sold Price
- $925,000
- List Price
- $925,000
- Closing Date
- Feb 23, 2023
- Status
- CLOSED
- MLS#
- OC23011508
- Year Built
- 1978
- Bedrooms
- 3
- Bathrooms
- 2
- Living Sq. Ft
- 1,120
- Lot Size
- 5,500
- Acres
- 0.13
- Lot Location
- 0-1 Unit/Acre, Back Yard, Front Yard, Near Park, Sprinkler System, Yard
- Days on Market
- 20
- Property Type
- Single Family Residential
- Style
- Ranch
- Property Sub Type
- Single Family Residence
- Stories
- One Level
- Neighborhood
- Cordova Vista (Cv)
Property Description
Enjoy gorgeous panoramic views from this single level home located within the highly desirable neighborhood of Cordova Vista in Central Mission Viejo. This residence boasts an open floorplan featuring 3 bedrooms, 2 bathrooms, and sits on a large flat lot that is highlighted with stunning views. Upon entering, you are greeted by a spacious living room with tall soaring ceilings and a fireplace. Easy care flooring throughout. The interior has been just freshly painted. Recent upgrades include PEX piping, newer A/C and heating units, updated Milgard windows, and solar panels leased through Sunrun. The spacious kitchen with vaulted ceilings and stainless-steel appliances also includes a dining area and access to the oversized rear yard. Ideally located close to Pavion Park, Oso Creek trails, top rated schools and access to Lake Mission Viejo for swimming, sailing, boating, fishing, concerts, movies and fireworks!
Additional Information
- HOA
- 39
- Frequency
- Monthly
- Second HOA
- $25
- Association Amenities
- Picnic Area, Playground
- Appliances
- Dishwasher, Disposal, Gas Range, Microwave, Water To Refrigerator, Water Heater, Dryer, Washer
- Pool Description
- None
- Fireplace Description
- Gas, Living Room
- Heat
- Central, Forced Air
- Cooling
- Yes
- Cooling Description
- Central Air
- View
- City Lights, Panoramic
- Exterior Construction
- Drywall, Stucco
- Patio
- Concrete
- Garage Spaces Total
- 2
- Sewer
- Public Sewer
- Water
- Public
- School District
- Capistrano Unified
- Elementary School
- Reilly
- Middle School
- Newhart
- High School
- Capistrano Valley
- Interior Features
- High Ceilings, Open Floorplan, Pantry, All Bedrooms Down, Bedroom on Main Level, Main Level Master
- Attached Structure
- Detached
- Number Of Units Total
- 1
Listing courtesy of Listing Agent: Jaime Grace (jaimelindholm11@gmail.com) from Listing Office: Arbor Real Estate.
Listing sold by Karen Mahoney from The Agency
Mortgage Calculator
Based on information from California Regional Multiple Listing Service, Inc. as of . This information is for your personal, non-commercial use and may not be used for any purpose other than to identify prospective properties you may be interested in purchasing. Display of MLS data is usually deemed reliable but is NOT guaranteed accurate by the MLS. Buyers are responsible for verifying the accuracy of all information and should investigate the data themselves or retain appropriate professionals. Information from sources other than the Listing Agent may have been included in the MLS data. Unless otherwise specified in writing, Broker/Agent has not and will not verify any information obtained from other sources. The Broker/Agent providing the information contained herein may or may not have been the Listing and/or Selling Agent.
