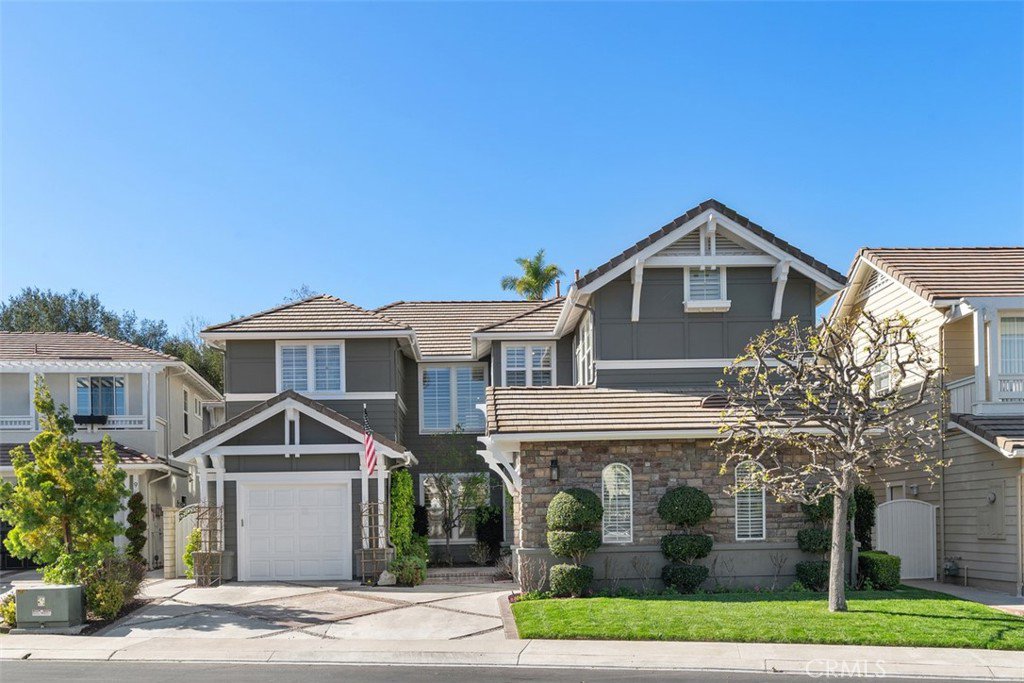7 Libra Court, Coto De Caza, CA 92679
- $2,000,000
- 5
- BD
- 4
- BA
- 3,583
- SqFt
- Sold Price
- $2,000,000
- List Price
- $2,099,000
- Closing Date
- Apr 24, 2023
- Status
- CLOSED
- MLS#
- OC23011020
- Year Built
- 1999
- Bedrooms
- 5
- Bathrooms
- 4
- Living Sq. Ft
- 3,583
- Lot Size
- 6,686
- Acres
- 0.15
- Lot Location
- Back Yard, Cul-De-Sac, Front Yard, Garden, Sprinklers In Rear, Sprinklers In Front, Lawn, Landscaped, Near Park, Sprinklers Timer, Sprinklers On Side, Sprinkler System, Yard
- Days on Market
- 58
- Property Type
- Single Family Residential
- Style
- Traditional
- Property Sub Type
- Single Family Residence
- Stories
- Two Levels
- Neighborhood
- Crooked Oak (Crok)
Property Description
Beautifully upgraded home in one of the most popular Cul-de-sac streets in the Crooked Oak Tract of So. Coto de Caza! This light and bright impeccably upgraded and tastefully decorated 5 Bedroom, 4 bath home provides an amazing setting for entertainment and wonderful gatherings. The entire first level is fully remodeled and boasts wide-plank flooring throughout, a state-of-the-art kitchen with designer cabinetry, upgraded stainless appliances- Dacor gas range with hood, KitchenAid side by side refrigerator, double oven and pristine quartz countertops. Custom upgrades include a Butler’s Pantry with Wine Refrigerator and a drinking water filtration system and faucet. Designed with sophistication there is New LED lighting throughout, Smart and APP enabled Nest thermostats, Smoke & Carbon Monoxide detectors plus Surround Sound System throughout. Incredible entertainer’s back yard with 2022 designed pool with water features, extended hardscape, lighting and pool is App controlled and a new outdoor TV & Sound System providing the ultimate in outdoor entertaining. This home has been highly maintained with exterior paint, new external hardware, updated systems such as 75 Gallon Water Heater and a new American Standard AC/Furnace system. This home is close to award winning schools, shopping, restaurants, Toll ways and entertainment. This is a must-see home and will not disappoint!
Additional Information
- HOA
- 270
- Frequency
- Monthly
- Association Amenities
- Call for Rules, Controlled Access, Sport Court, Dog Park, Management, Picnic Area, Playground, Pets Allowed, Guard, Trail(s)
- Appliances
- Barbecue, Double Oven, Dishwasher, ENERGY STAR Qualified Appliances, ENERGY STAR Qualified Water Heater, Disposal, Gas Range, High Efficiency Water Heater, Hot Water Circulator, Microwave, Refrigerator, Range Hood, Self Cleaning Oven, Water Heater, Water Purifier, Dryer, Washer
- Pool
- Yes
- Pool Description
- Heated, In Ground, Private
- Fireplace Description
- Family Room
- Heat
- Central, Forced Air, See Remarks
- Cooling
- Yes
- Cooling Description
- Central Air, Dual, ENERGY STAR Qualified Equipment
- View
- Park/Greenbelt, Pool, Trees/Woods
- Exterior Construction
- Drywall, Frame, Glass, Concrete, Stucco, Steel, Wood Siding
- Patio
- Concrete, Stone
- Roof
- Concrete
- Garage Spaces Total
- 3
- Sewer
- Sewer Tap Paid
- Water
- Public
- School District
- Capistrano Unified
- Elementary School
- Wagon Wheel
- Middle School
- Las Flores
- High School
- Tesoro
- Interior Features
- Wet Bar, Built-in Features, Cathedral Ceiling(s), High Ceilings, Open Floorplan, Pantry, Quartz Counters, Smart Home, Tandem, Two Story Ceilings, Wired for Sound, Bedroom on Main Level, Walk-In Closet(s)
- Attached Structure
- Detached
- Number Of Units Total
- 1
Listing courtesy of Listing Agent: Nora Gallogly (Nora@NoraGallogly.com) from Listing Office: Newport & Company.
Listing sold by Michael Majid from Vista Sotheby's International Realty
Mortgage Calculator
Based on information from California Regional Multiple Listing Service, Inc. as of . This information is for your personal, non-commercial use and may not be used for any purpose other than to identify prospective properties you may be interested in purchasing. Display of MLS data is usually deemed reliable but is NOT guaranteed accurate by the MLS. Buyers are responsible for verifying the accuracy of all information and should investigate the data themselves or retain appropriate professionals. Information from sources other than the Listing Agent may have been included in the MLS data. Unless otherwise specified in writing, Broker/Agent has not and will not verify any information obtained from other sources. The Broker/Agent providing the information contained herein may or may not have been the Listing and/or Selling Agent.
