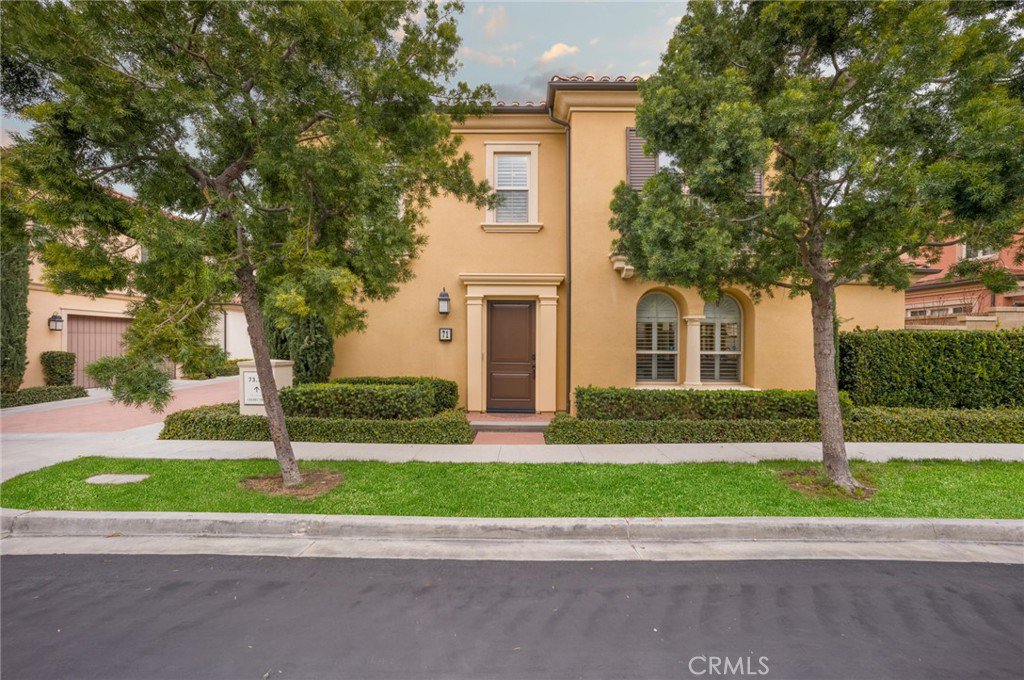71 Cherry Tree, Irvine, CA 92620
- $1,580,000
- 3
- BD
- 3
- BA
- 2,016
- SqFt
- Sold Price
- $1,580,000
- List Price
- $1,688,000
- Closing Date
- Mar 08, 2023
- Status
- CLOSED
- MLS#
- OC23010201
- Year Built
- 2013
- Bedrooms
- 3
- Bathrooms
- 3
- Living Sq. Ft
- 2,016
- Lot Size
- 4,000
- Acres
- 0.09
- Lot Location
- Back Yard, Close to Clubhouse, Front Yard, Garden, Landscaped, Yard
- Days on Market
- 14
- Property Type
- Single Family Residential
- Style
- English
- Property Sub Type
- Single Family Residence
- Stories
- Two Levels
- Neighborhood
- Marigold (Cvmar)
Property Description
Nestled in the beautiful community of Cypress Village, this well kept Marigold Plan 2 has a highly desirable street facing view perfect for taking in the morning sun. This open floor plan home has many impressive upgrades to include a full house insulation package, rich hard wood flooring, crown molding, designer paint, and plantation shutters throughout. The home's inspired Chef's kitchen comes with many popular KitchenAid stainless steel appliances, a large sized island, granite countertops, and white wood cabinetry. An upstairs tech area provides a convenient work station that's complete with cabinetry and shelvings for ample storage space. Relax in the master suite which comes with a nice walk in closet and en suite private bath featuring dual sink vanities, upgraded tile flooring and shower walls. Garage has a bonus cabinet system set up along with a work station and tool storage area. Enjoy a low maintenance, relaxing backyard that's professionally landscaped with designer pavers and lush greeneries. Close walking proximity to many resort style amenities such as Junior sized Olympic pools, parks, sports courts, as well as shopping centers and Irvine distinguished award winning schools.
Additional Information
- HOA
- 135
- Frequency
- Monthly
- Association Amenities
- Sport Court, Outdoor Cooking Area, Barbecue, Picnic Area, Playground, Pool, Spa/Hot Tub
- Appliances
- 6 Burner Stove, Double Oven, Dishwasher, Gas Cooktop, Disposal, Gas Oven, Gas Range, Microwave, Tankless Water Heater
- Pool Description
- Association
- Heat
- Central
- Cooling
- Yes
- Cooling Description
- Central Air
- View
- None
- Exterior Construction
- Drywall, Glass, Concrete, Stone, Stucco
- Patio
- Covered, Stone
- Garage Spaces Total
- 2
- Sewer
- Public Sewer
- Water
- Public
- School District
- Irvine Unified
- Interior Features
- High Ceilings, Open Floorplan, Recessed Lighting, Two Story Ceilings, All Bedrooms Up
- Attached Structure
- Detached
- Number Of Units Total
- 1
Listing courtesy of Listing Agent: Nick Nguyen (nk@nkrealestate.com) from Listing Office: Prism Link Properties.
Listing sold by Christina Shaw from Pacific Sotheby's Int'l Realty
Mortgage Calculator
Based on information from California Regional Multiple Listing Service, Inc. as of . This information is for your personal, non-commercial use and may not be used for any purpose other than to identify prospective properties you may be interested in purchasing. Display of MLS data is usually deemed reliable but is NOT guaranteed accurate by the MLS. Buyers are responsible for verifying the accuracy of all information and should investigate the data themselves or retain appropriate professionals. Information from sources other than the Listing Agent may have been included in the MLS data. Unless otherwise specified in writing, Broker/Agent has not and will not verify any information obtained from other sources. The Broker/Agent providing the information contained herein may or may not have been the Listing and/or Selling Agent.
