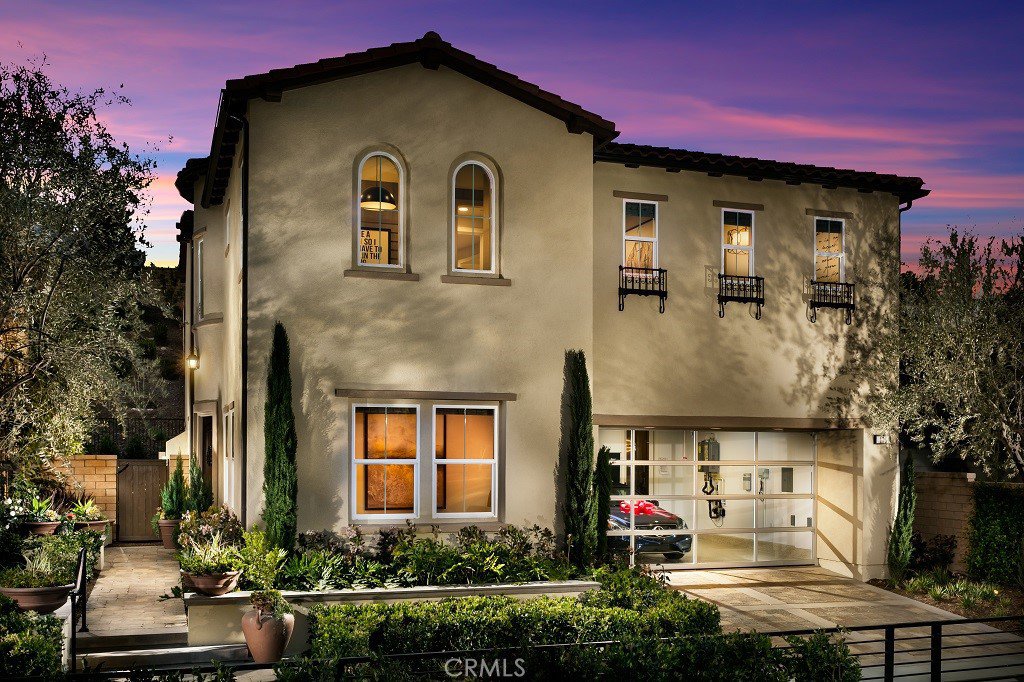175 Pinnacle Drive, Lake Forest, CA 92630
- $1,860,000
- 5
- BD
- 4
- BA
- 3,162
- SqFt
- Sold Price
- $1,860,000
- List Price
- $1,878,000
- Closing Date
- Mar 07, 2023
- Status
- CLOSED
- MLS#
- OC23006683
- Year Built
- 2017
- Bedrooms
- 5
- Bathrooms
- 4
- Living Sq. Ft
- 3,162
- Lot Size
- 4,108
- Acres
- 0.09
- Lot Location
- 2-5 Units/Acre, Back Yard, Close to Clubhouse, Drip Irrigation/Bubblers, Front Yard, Landscaped, Sprinklers Timer, Sprinkler System
- Days on Market
- 14
- Property Type
- Single Family Residential
- Property Sub Type
- Single Family Residence
- Stories
- Two Levels
- Neighborhood
- Other (Othr)
Property Description
***MODEL HOME FOR SALE*** MOST DESIRABLE FLOOR PLAN IN THE COMMUNITY featuring high cathedral ceiling, lovely open concept home with 5 bedrooms and 4 bathrooms, an upgraded conservatory providing more space for entertaining and Private backyard. An impressive foyer showcasing curved staircase that climbs up a soaring 20 ft entry. Gourmet kitchen with desirable center island and stainless steel appliances, including a 6 burner gas cook-top, hood, double wall oven, microwave and dishwasher. Convenient first floor bedroom with full bath and cozy second floor loft. This is a model home features private swimming pool, custom fire pit, front and backyard professional landscaping and approx. $400k of upgrades and interior decorations. Impressive 10-foot ceilings on the first floor, 9-foot second floor ceilings and 8-foot interior doors. Gated community with NO MELLO-ROOS and low HOA Dues!
Additional Information
- HOA
- 211
- Frequency
- Monthly
- Association Amenities
- Clubhouse, Controlled Access, Fire Pit, Meeting Room, Meeting/Banquet/Party Room, Outdoor Cooking Area, Barbecue, Picnic Area, Playground, Pool, Pet Restrictions, Sauna, Spa/Hot Tub, Trash, Utilities, Water
- Appliances
- 6 Burner Stove, Built-In Range, Convection Oven, Double Oven, Dishwasher, Gas Water Heater, High Efficiency Water Heater, Ice Maker, Microwave, Refrigerator, Tankless Water Heater, Dryer, Washer
- Pool
- Yes
- Pool Description
- Community, Gas Heat, Heated, In Ground, Private, Solar Heat, Association
- Fireplace Description
- Family Room, Gas
- Heat
- Central
- Cooling
- Yes
- Cooling Description
- Central Air
- View
- None
- Exterior Construction
- Blown-In Insulation, Drywall, Ducts Professionally Air-Sealed, Radiant Barrier, Stone Veneer, Stucco
- Roof
- Concrete, Tile
- Garage Spaces Total
- 2
- Sewer
- Public Sewer
- Water
- Public
- School District
- Saddleback Valley Unified
- Interior Features
- Crown Molding, High Ceilings, Recessed Lighting, Track Lighting, Two Story Ceilings, Wired for Data, Wired for Sound, Bedroom on Main Level, Entrance Foyer, Loft, Walk-In Closet(s)
- Attached Structure
- Detached
- Number Of Units Total
- 64
Listing courtesy of Listing Agent: Mike Kashani (MikeKashaniBroker@gmail.com) from Listing Office: PowerStone Real Estate.
Listing sold by Zhengcui Jin from Harvest Realty Development
Mortgage Calculator
Based on information from California Regional Multiple Listing Service, Inc. as of . This information is for your personal, non-commercial use and may not be used for any purpose other than to identify prospective properties you may be interested in purchasing. Display of MLS data is usually deemed reliable but is NOT guaranteed accurate by the MLS. Buyers are responsible for verifying the accuracy of all information and should investigate the data themselves or retain appropriate professionals. Information from sources other than the Listing Agent may have been included in the MLS data. Unless otherwise specified in writing, Broker/Agent has not and will not verify any information obtained from other sources. The Broker/Agent providing the information contained herein may or may not have been the Listing and/or Selling Agent.
