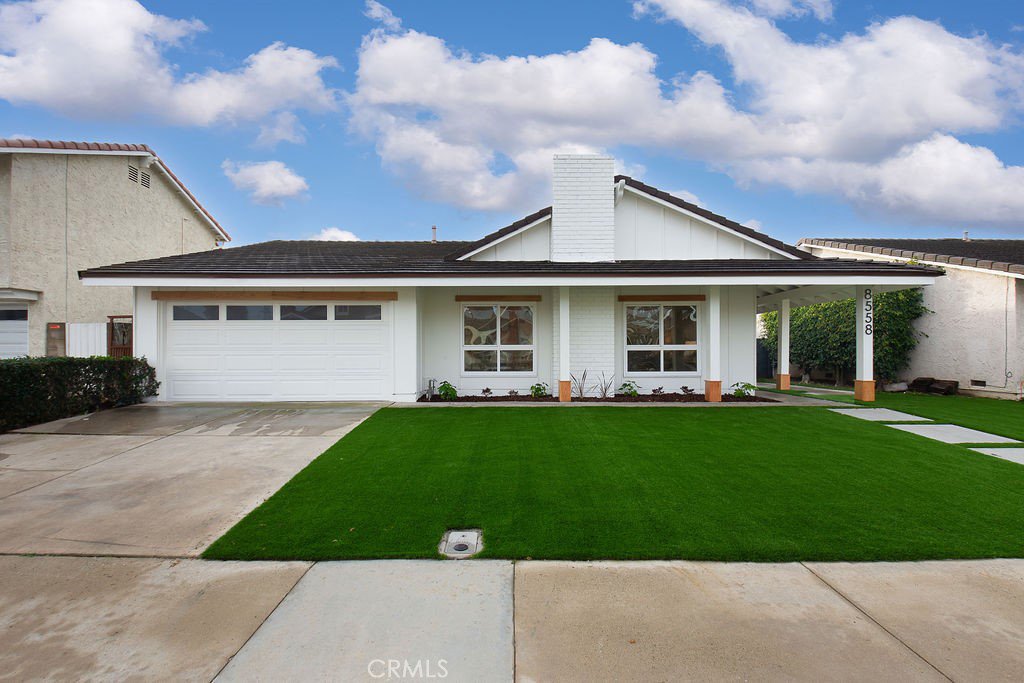8558 Trinity River Circle, Fountain Valley, CA 92708
- $1,440,000
- 4
- BD
- 2
- BA
- 2,009
- SqFt
- Sold Price
- $1,440,000
- List Price
- $1,428,000
- Closing Date
- Feb 23, 2023
- Status
- CLOSED
- MLS#
- OC23005510
- Year Built
- 1971
- Bedrooms
- 4
- Bathrooms
- 2
- Living Sq. Ft
- 2,009
- Lot Size
- 6,000
- Acres
- 0.14
- Lot Location
- Cul-De-Sac, Greenbelt, Zero Lot Line
- Days on Market
- 17
- Property Type
- Single Family Residential
- Property Sub Type
- Single Family Residence
- Stories
- One Level
- Neighborhood
- Greenbrook (Grnb)
Property Description
Stunning and beautifully remodeled, single story home (Barcelona model) in the highly sought after "Greenbrook" community on a cul-de-sac location! You are greeted by an open floor plan with large windows and vaulted ceiling, allowing for natural light to flow throughout the home. This stunning home has been completely remodeled with the highest level of quality and meticulous details throughout. This thoughtfully designed home features a brand new kitchen with solid wood cabinets, 48" dual fuel range, 42" refrigerator, trash compactor, walk-in pantry and waterfall quartz countertops. Custom bathrooms with double sinks in each, master with two vanities. All Kohler fixtures. Bidet, soaking tub and sky light in master bathroom. Beautiful high end LVP flooring throughout. Newer AC System! White stucco outdoor fire pit with lots of seating. Plumbing for built in bbq has been installed for easy hook up. BONUS!! Paid off solar panels on the roof. Easy to maintain yard with new turf in both front and back. Amazing find! Don’t miss out on this incredible home in such an amazing neighborhood and is a very short walk to the award winning Courreges Elementary School. There is a nearby park, clubhouse, greenbelts, BBQ area, walking trails and community Olympic-sized pool with a swim team for the kids. Homes with this floor plan rarely come on the market. A must see !!! Close to shopping and easy freeway access. Only about 3 miles to the beach!
Additional Information
- HOA
- 40
- Frequency
- Monthly
- Association Amenities
- Clubhouse, Fire Pit, Meeting/Banquet/Party Room, Outdoor Cooking Area, Barbecue, Picnic Area, Playground, Pool
- Appliances
- 6 Burner Stove, Convection Oven, Double Oven, Dishwasher, Freezer, Gas Cooktop, Disposal, Gas Range, Trash Compactor
- Pool Description
- Association
- Fireplace Description
- Living Room
- Heat
- Forced Air
- Cooling
- Yes
- Cooling Description
- Central Air
- View
- None
- Roof
- Flat Tile
- Garage Spaces Total
- 2
- Sewer
- Sewer Tap Paid
- Water
- Public
- School District
- Huntington Beach Union High
- Elementary School
- Courreges
- Middle School
- Fulton
- High School
- Fountain Valley
- Interior Features
- Built-in Features, Block Walls, Ceiling Fan(s), Cathedral Ceiling(s), High Ceilings, Open Floorplan, Pantry, Quartz Counters, Recessed Lighting, All Bedrooms Down, Main Level Master, Walk-In Pantry
- Attached Structure
- Detached
- Number Of Units Total
- 1
Listing courtesy of Listing Agent: Vicki Paparella (realestatevicki@gmail.com) from Listing Office: Keller Williams Realty.
Listing sold by Debi Murray from First Team Real Estate
Mortgage Calculator
Based on information from California Regional Multiple Listing Service, Inc. as of . This information is for your personal, non-commercial use and may not be used for any purpose other than to identify prospective properties you may be interested in purchasing. Display of MLS data is usually deemed reliable but is NOT guaranteed accurate by the MLS. Buyers are responsible for verifying the accuracy of all information and should investigate the data themselves or retain appropriate professionals. Information from sources other than the Listing Agent may have been included in the MLS data. Unless otherwise specified in writing, Broker/Agent has not and will not verify any information obtained from other sources. The Broker/Agent providing the information contained herein may or may not have been the Listing and/or Selling Agent.
