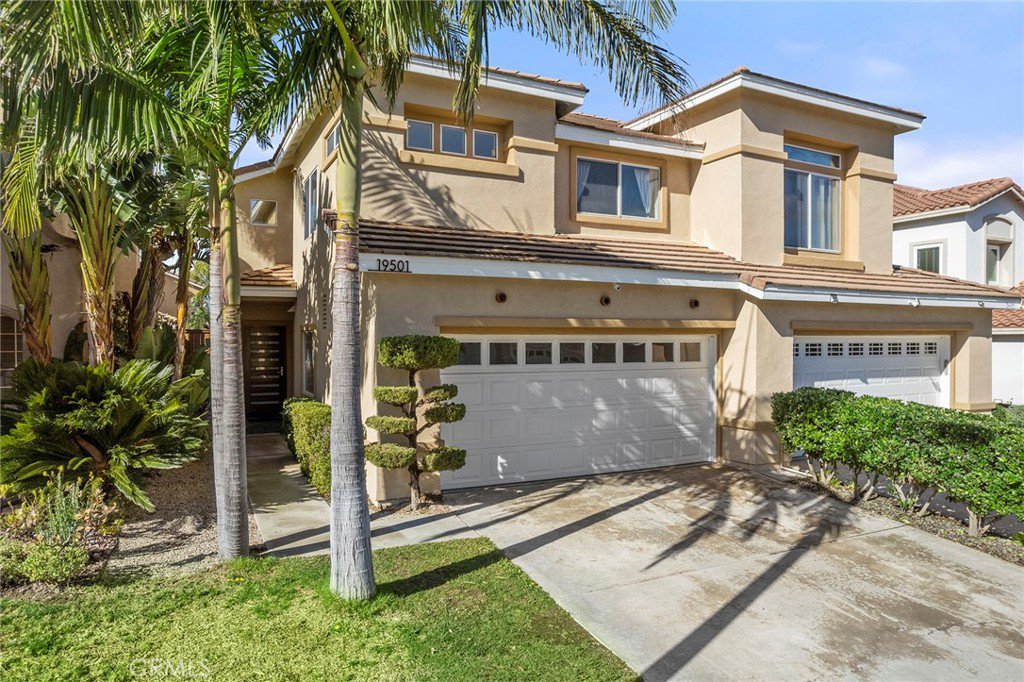19501 Highridge Way, Lake Forest, CA 92679
- $886,700
- 3
- BD
- 3
- BA
- 1,653
- SqFt
- Sold Price
- $886,700
- List Price
- $875,000
- Closing Date
- Feb 28, 2023
- Status
- CLOSED
- MLS#
- OC23004641
- Year Built
- 1994
- Bedrooms
- 3
- Bathrooms
- 3
- Living Sq. Ft
- 1,653
- Lot Size
- 3,060
- Acres
- 0.07
- Lot Location
- 0-1 Unit/Acre, Yard
- Days on Market
- 4
- Property Type
- Single Family Residential
- Property Sub Type
- Single Family Residence
- Stories
- Two Levels
- Neighborhood
- Serenado (Sro)
Property Description
This gorgeous upgraded Single Family attached home is located in the sought-after community of Portola Hills! As you walk through the mahogany front door, you will see a large living/great room with high ceilings and windows throughout for lots of light! Sellers installed new luxury vinyl flooring downstairs and a new water heater. The custom oversized kitchen has plenty of room for the mobile island and a dining table. There is also Quartz countertops, stainless steel appliances including a microwave, dishwasher, refrigerator, and a high-end Viking stove/oven. The upgraded cabinets and a custom built-in buffet area with a Calcutta Sunrise marble countertop gives you ample storage space. The downstairs has a large living/great room, separate dining area, guest bathroom laundry room and a huge kitchen with and mobile island! Access the nice size backyard with large grass area from the kitchen and attached garage access in hallway. Upstairs is where all three bedrooms and two additional bathrooms are located. The master bedroom has vaulted ceilings, a walk in closet and dual sinks in the bathroom with a soaking tub/shower combo. The secondary rooms are on the other end of the hallway and share a Jack-and-Jill bathroom. Property is near Blue Ribbon Portola Hills Elementary School! HOA amenities include a playground, a clubhouse, community center, pool, spa, gym, tennis court, volleyball court, recreation center, outdoor BBQ's, and near the new dog park.
Additional Information
- HOA
- 160
- Frequency
- Monthly
- Association Amenities
- Clubhouse, Sport Court, Pool, Recreation Room, Spa/Hot Tub, Tennis Court(s), Trail(s)
- Appliances
- 6 Burner Stove, Dishwasher, Electric Range, Gas Cooktop, Gas Range, Gas Water Heater, Microwave
- Pool Description
- Community, Association
- Heat
- Forced Air
- Cooling
- Yes
- Cooling Description
- Central Air
- View
- None
- Exterior Construction
- Drywall, Stucco
- Patio
- Rear Porch, Concrete, Patio
- Roof
- Spanish Tile
- Garage Spaces Total
- 2
- Sewer
- Public Sewer
- Water
- Public
- School District
- Saddleback Valley Unified
- Elementary School
- Portola Hills
- Middle School
- Serrano
- High School
- El Toro
- Interior Features
- Ceiling Fan(s), Cathedral Ceiling(s), High Ceilings, Open Floorplan, Quartz Counters, Stone Counters, Recessed Lighting, Storage, Two Story Ceilings, All Bedrooms Up
- Attached Structure
- Attached
- Number Of Units Total
- 1
Listing courtesy of Listing Agent: Elizabeth Willahan (willahangroup@gmail.com) from Listing Office: Legacy 15 Real Estate Brokers.
Listing sold by Elizabeth Willahan from Legacy 15 Real Estate Brokers
Mortgage Calculator
Based on information from California Regional Multiple Listing Service, Inc. as of . This information is for your personal, non-commercial use and may not be used for any purpose other than to identify prospective properties you may be interested in purchasing. Display of MLS data is usually deemed reliable but is NOT guaranteed accurate by the MLS. Buyers are responsible for verifying the accuracy of all information and should investigate the data themselves or retain appropriate professionals. Information from sources other than the Listing Agent may have been included in the MLS data. Unless otherwise specified in writing, Broker/Agent has not and will not verify any information obtained from other sources. The Broker/Agent providing the information contained herein may or may not have been the Listing and/or Selling Agent.
