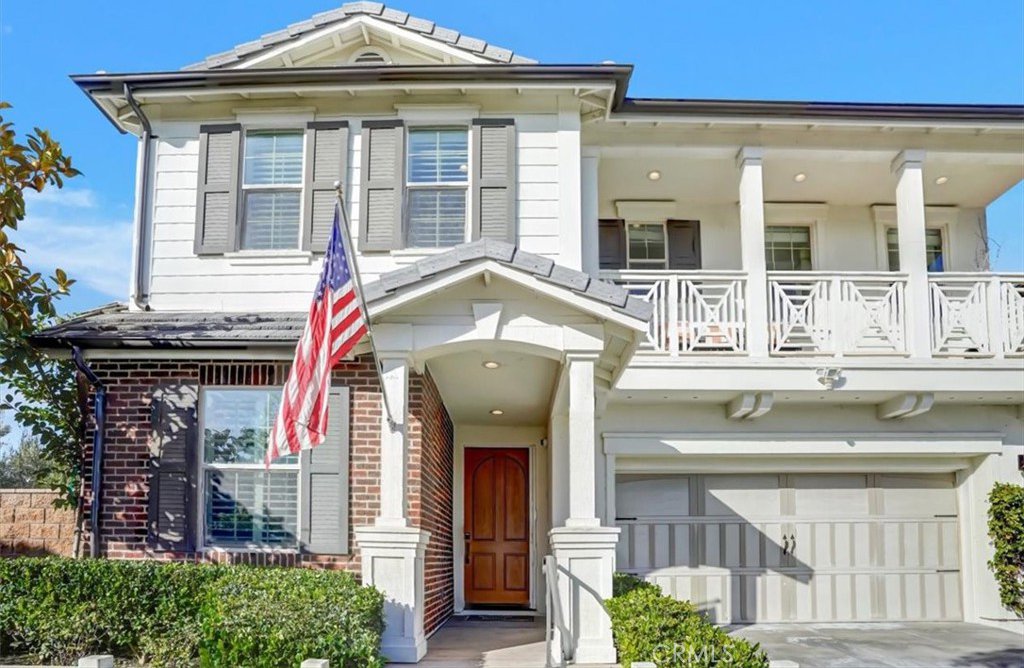30 Lancea Place, Tustin, CA 92782
- $1,860,000
- 5
- BD
- 3
- BA
- 2,912
- SqFt
- Sold Price
- $1,860,000
- List Price
- $1,995,000
- Closing Date
- Feb 22, 2023
- Status
- CLOSED
- MLS#
- OC23002161
- Year Built
- 2015
- Bedrooms
- 5
- Bathrooms
- 3
- Living Sq. Ft
- 2,912
- Lot Size
- 4,737
- Acres
- 0.11
- Lot Location
- 0-1 Unit/Acre, Corner Lot, Greenbelt, Near Park
- Days on Market
- 15
- Property Type
- Single Family Residential
- Property Sub Type
- Single Family Residence
- Stories
- Two Levels
Property Description
As you approach this home, high end details of this former model Huntley Plan 2 become apparent. Built in 2015 by Brookfield Residential, this home is spread over a private corner lot with a generous-sized backyard and side yard. The premium lot has no neighbors on three sides allowing for abundant natural light, evening sunset views, and room for expansion if desired. Featuring a modern open-concept floor plan that has a spacious Living Room and Kitchen that boasts a large island with bar seating, quartz countertops, tile backsplash as well as built-in organizers and walk-in pantry. Upstairs has a Master suite with large walk-in closet and a soaking tub in the bathroom with custom tiling throughout. Oversized loft that can be converted to a 5th bedroom has access to a large balcony. Upstairs is completed with laundry room, two more bedrooms and a full bathroom in the hallway. With a full ground floor bedroom and bathroom and positioning a short walk away from Tustin's famed Victory Park, this house is perfect! All this inside, Greenwood, one of Tustin Legacy's most coveted neighborhoods with top-class amenities including trails, parks, pool, spa, sports courts, clubhouse, as well as close proximity to The District, Tustin Market Place, Metro, and both 5 and 405 freeways. Legacy residents are assigned to the brand new, state of the art Legacy Magnet Academy and newly-built Heritage Elementary! House comes with fully paid off solar.
Additional Information
- HOA
- 245
- Frequency
- Monthly
- Association Amenities
- Clubhouse, Fire Pit, Outdoor Cooking Area, Barbecue, Picnic Area, Playground, Pool, Spa/Hot Tub
- Appliances
- Gas Oven, Gas Range
- Pool Description
- Association
- Fireplace Description
- Family Room, Master Bedroom, Outside
- Heat
- Central
- Cooling
- Yes
- Cooling Description
- Central Air
- View
- Hills
- Garage Spaces Total
- 2
- Sewer
- Public Sewer
- Water
- Public
- School District
- Tustin Unified
- Elementary School
- Heritage
- Interior Features
- Open Floorplan, Pantry, Recessed Lighting, Bedroom on Main Level, Walk-In Pantry, Walk-In Closet(s)
- Attached Structure
- Detached
- Number Of Units Total
- 1
Listing courtesy of Listing Agent: Joseph Shmurak (joseph@KeyHomeGroup.com) from Listing Office: Key Home Group.
Listing sold by Joseph Shmurak from Key Home Group
Mortgage Calculator
Based on information from California Regional Multiple Listing Service, Inc. as of . This information is for your personal, non-commercial use and may not be used for any purpose other than to identify prospective properties you may be interested in purchasing. Display of MLS data is usually deemed reliable but is NOT guaranteed accurate by the MLS. Buyers are responsible for verifying the accuracy of all information and should investigate the data themselves or retain appropriate professionals. Information from sources other than the Listing Agent may have been included in the MLS data. Unless otherwise specified in writing, Broker/Agent has not and will not verify any information obtained from other sources. The Broker/Agent providing the information contained herein may or may not have been the Listing and/or Selling Agent.
