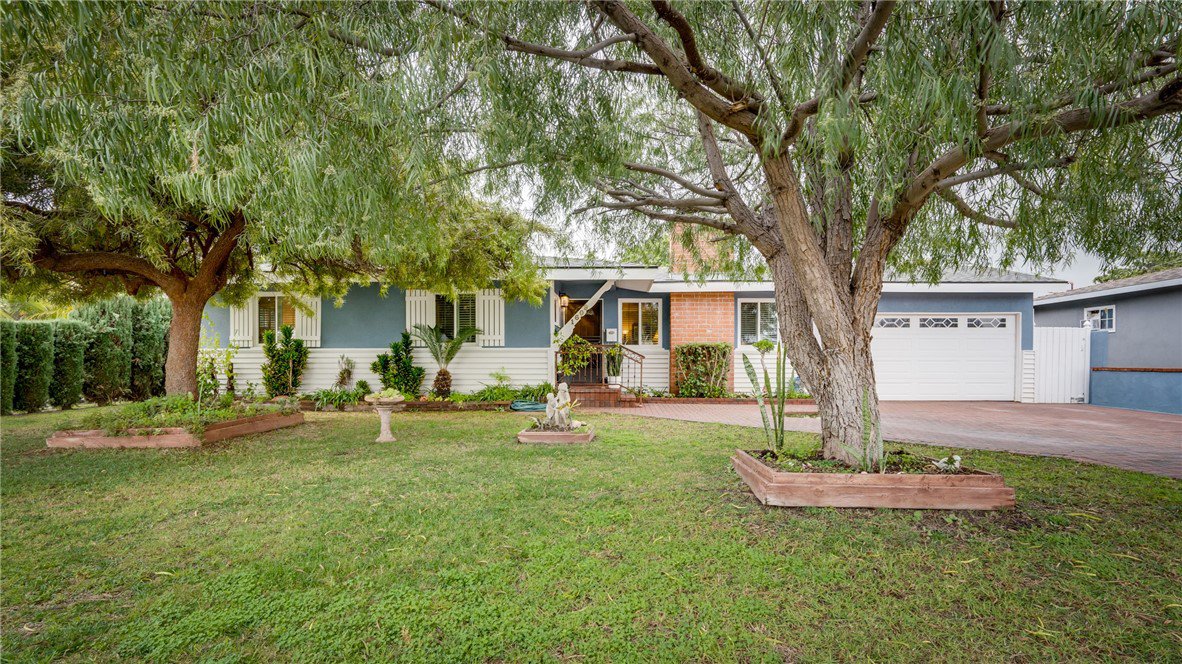1609 S Easy Way, Anaheim, CA 92804
- $825,000
- 3
- BD
- 2
- BA
- 1,530
- SqFt
- Sold Price
- $825,000
- List Price
- $820,000
- Closing Date
- Feb 10, 2023
- Status
- CLOSED
- MLS#
- OC23001258
- Year Built
- 1957
- Bedrooms
- 3
- Bathrooms
- 2
- Living Sq. Ft
- 1,530
- Lot Size
- 6,935
- Acres
- 0.16
- Lot Location
- Cul-De-Sac, Sprinklers In Rear, Sprinklers In Front, Near Public Transit, Sprinklers Timer, Sprinkler System
- Days on Market
- 5
- Property Type
- Single Family Residential
- Style
- Ranch
- Property Sub Type
- Single Family Residence
- Stories
- One Level
- Neighborhood
- Other (Othr)
Property Description
Prime Cul-De-Sac Location + Expanded Floor Plan + Super Great Price = VERY HAPPY BUYERS!!! This is a very special home being sold for the very first time by the original Owner's Family! You're going to fall in love with this home's super cute curb appeal w/mature trees and custom paver driveway. This ideal, quiet cul-de-sac location w/fantastic neighbors is exactly what you've been waiting for. Over the years the home has been tastefully expanded with permits and includes an expanded master suite w/private office area and walk-in closet + private ensuite bathroom w/dual sinks and tile shower, added 242 sq. ft. family patio enclosure (not included in the 1,530 sq. ft. advertised), added aluminum patio cover, and added laundry room. Additional upgrades include laminate wood flooring, dual pane windows, central air conditioning, plantation shutters & blinds, crown molding, ceiling fans, and paid for solar system! Enjoy relaxing under the huge patio awning and perfect your gardening skills in the professionally landscaped yards w/avocado, lemon, banana, and lime trees. There's a wonderful detached multi-purpose shed w/electricity that could be your zoom room/office or awesome children's playhouse + lots of room to grow and play in the large backyard. This home is located near all major amenities like markets, restaurants, public transportation, houses of worship, schools, and parks!
Additional Information
- Other Buildings
- Shed(s)
- Appliances
- Dishwasher, Free-Standing Range, Microwave
- Pool Description
- None
- Fireplace Description
- Living Room
- Heat
- Central, Forced Air
- Cooling
- Yes
- Cooling Description
- Central Air
- View
- Neighborhood
- Patio
- Covered, Enclosed, See Remarks
- Roof
- Composition
- Garage Spaces Total
- 2
- Sewer
- Public Sewer
- Water
- Public
- School District
- Anaheim Union High
- Interior Features
- Ceiling Fan(s), Open Floorplan, All Bedrooms Down, Bedroom on Main Level, Dressing Area, Main Level Master, Walk-In Closet(s)
- Attached Structure
- Detached
- Number Of Units Total
- 1
Listing courtesy of Listing Agent: Adam Rodell (adamrodell@aol.com) from Listing Office: RE/MAX Select One.
Listing sold by Nga Nguyen from New Empire Realty
Mortgage Calculator
Based on information from California Regional Multiple Listing Service, Inc. as of . This information is for your personal, non-commercial use and may not be used for any purpose other than to identify prospective properties you may be interested in purchasing. Display of MLS data is usually deemed reliable but is NOT guaranteed accurate by the MLS. Buyers are responsible for verifying the accuracy of all information and should investigate the data themselves or retain appropriate professionals. Information from sources other than the Listing Agent may have been included in the MLS data. Unless otherwise specified in writing, Broker/Agent has not and will not verify any information obtained from other sources. The Broker/Agent providing the information contained herein may or may not have been the Listing and/or Selling Agent.
