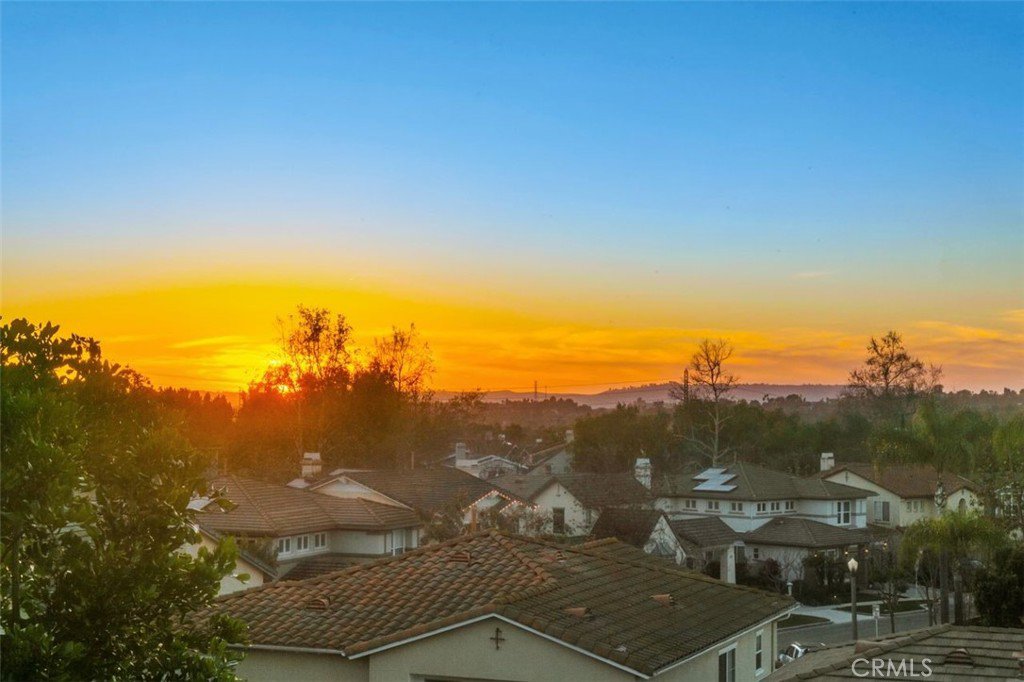29 Sleepy Hollow Ln, Ladera Ranch, CA 92694
- $1,400,000
- 4
- BD
- 3
- BA
- 2,831
- SqFt
- Sold Price
- $1,400,000
- List Price
- $1,425,000
- Closing Date
- Mar 09, 2023
- Status
- CLOSED
- MLS#
- OC22258182
- Year Built
- 2000
- Bedrooms
- 4
- Bathrooms
- 3
- Living Sq. Ft
- 2,831
- Lot Size
- 4,948
- Acres
- 0.11
- Lot Location
- Close to Clubhouse
- Days on Market
- 15
- Property Type
- Single Family Residential
- Property Sub Type
- Single Family Residence
- Stories
- Two Levels
- Neighborhood
- Fairfield (Fair)
Property Description
Welcome home! Stunning Craftsman View Estate in Oak Knoll Village features 4 bedrooms, a spacious loft and 3 bathrooms and is ideally located in one of the most charming neighborhoods in Ladera Ranch. Romantic slate courtyard entry invites you to step inside and delight in this amazing floorplan which features an impressive vaulted ceiling in the formal living room, an elegant formal dining room, a light and bright open-concept kitchen adjacent to the spacious family room and raised hearth, and a lower level bedroom and full bathroom. Upper level is host to the generous primary suite that features a primary bath with separate shower and soaking tub, dual sinks and spacious walk-in closet. Adjacent to the primary suite is a large loft with built-in cabinetry, two spacious secondary bedrooms, a convenient laundry room with utility sink and a secondary bathroom. Awesome sunset views from both the lower and upper levels and low maintenance grounds feature artificial turf, built-in BBQ Island and seating area. Plenty of storage can be accommodated in the 3 car swing-style garage as well as the flexibilty to expand in the future. Walking distance to school, shopping and amenities. HOA fee includes high-speed internet monthly fee through Cox communications. Excellent opportunity to purchase in Ladera Ranch with the lowest tax rate, excellent schools and world class amenities.
Additional Information
- HOA
- 227
- Frequency
- Monthly
- Association Amenities
- Clubhouse, Sport Court, Dog Park, Outdoor Cooking Area, Picnic Area, Playground, Pool, Spa/Hot Tub, Trail(s)
- Appliances
- Dishwasher, Gas Cooktop, Disposal, Range Hood
- Pool Description
- Gunite, Heated, In Ground, Association
- Fireplace Description
- Family Room
- Heat
- Forced Air, Fireplace(s)
- Cooling
- Yes
- Cooling Description
- Central Air, Whole House Fan
- View
- Canyon
- Garage Spaces Total
- 3
- Sewer
- Public Sewer
- Water
- Public
- School District
- Capistrano Unified
- Elementary School
- Chaparrel
- Middle School
- Ladera Ranch
- High School
- Tesoro
- Interior Features
- Block Walls, Cathedral Ceiling(s), High Ceilings, Open Floorplan, Bedroom on Main Level, Loft, Walk-In Closet(s)
- Attached Structure
- Detached
- Number Of Units Total
- 1
Listing courtesy of Listing Agent: Rosemary Hieber (brokerrosemary@gmail.com) from Listing Office: Coldwell Banker Realty.
Listing sold by Debi Buckley from Bullock Russell RE Services
Mortgage Calculator
Based on information from California Regional Multiple Listing Service, Inc. as of . This information is for your personal, non-commercial use and may not be used for any purpose other than to identify prospective properties you may be interested in purchasing. Display of MLS data is usually deemed reliable but is NOT guaranteed accurate by the MLS. Buyers are responsible for verifying the accuracy of all information and should investigate the data themselves or retain appropriate professionals. Information from sources other than the Listing Agent may have been included in the MLS data. Unless otherwise specified in writing, Broker/Agent has not and will not verify any information obtained from other sources. The Broker/Agent providing the information contained herein may or may not have been the Listing and/or Selling Agent.
