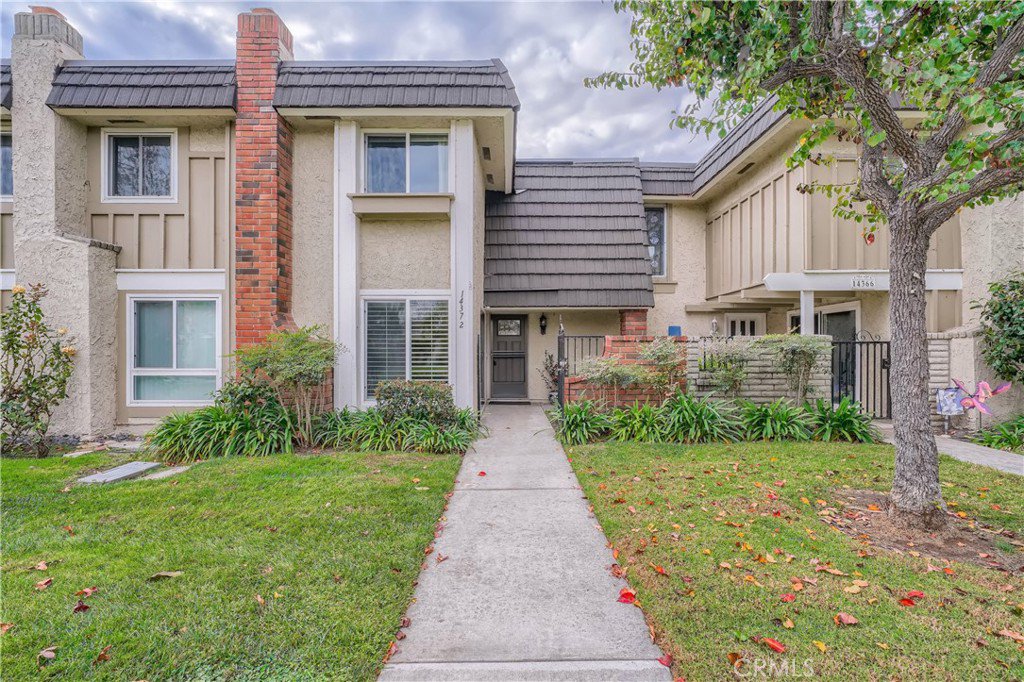14372 Baker Street, Westminster, CA 92683
- $767,000
- 2
- BD
- 2
- BA
- 1,350
- SqFt
- Sold Price
- $767,000
- List Price
- $765,000
- Closing Date
- Apr 24, 2023
- Status
- CLOSED
- MLS#
- OC22252287
- Year Built
- 1973
- Bedrooms
- 2
- Bathrooms
- 2
- Living Sq. Ft
- 1,350
- Lot Size
- 2,012
- Acres
- 0.05
- Lot Location
- Back Yard
- Days on Market
- 112
- Property Type
- Single Family Residential
- Style
- Traditional
- Property Sub Type
- Single Family Residence
- Stories
- Two Levels
- Neighborhood
- Westminster Village
Property Description
Superb interior location, in the popular community of Westminster Village, this gorgeous S&S built home, features fresh interior paint, crown molding, dual pane and cased doors/windows, with plantation shutters in the living room. Other features and upgrades include, Central AC, wood floors, new carpet, and recessed lighting. Enter the home through your own private, enclosed and beautifully landscaped courtyard, then into the spacious living room, with a gas fireplace. Also downstairs, is an updated half bath, updated kitchen with granite counter tops and a separate laundry room. Upstairs, is a large master bedroom with a walk-in closet. There is plenty of room to split the master into two separate bedrooms or another bath, if desired. Down the hall is a large second bedroom. Off of the kitchen/family room is your own private, enclosed a patio/yard area, ideal for entertaining plus a secure area for your dog to hang out. Also, off of the patio, is access to your own, private, full-size two car garage. The community features a really cool environment with streams, lots of greenbelt area, 4 pools, spa, a private tennis court and club house. Westminster Village just borders on the Cities of Seal Beach and North Huntington Beach. Access the beach or the 405 freeway is just a short drive away. This property is classified as a single family home. FHA or VA financing should not be a problem
Additional Information
- HOA
- 310
- Frequency
- Monthly
- Association Amenities
- Clubhouse, Maintenance Grounds, Pool, Pets Allowed, Recreation Room, Spa/Hot Tub, Tennis Court(s)
- Appliances
- Dishwasher, Electric Cooktop, Electric Oven, Disposal, Microwave, Water Heater, Dryer, Washer
- Pool Description
- Association
- Fireplace Description
- Living Room
- Heat
- Central, Forced Air
- Cooling
- Yes
- Cooling Description
- Central Air
- View
- None
- Exterior Construction
- Stucco
- Patio
- Patio
- Garage Spaces Total
- 2
- Sewer
- Public Sewer, Sewer Tap Paid
- Water
- Public
- School District
- Huntington Beach Union High
- Elementary School
- Eastwood
- Middle School
- Stacey
- High School
- Marina/Westminster
- Interior Features
- Crown Molding, Granite Counters, Recessed Lighting, All Bedrooms Up, Walk-In Closet(s)
- Attached Structure
- Attached
- Number Of Units Total
- 555
Listing courtesy of Listing Agent: David Berman (davemberman@yahoo.com) from Listing Office: David Berman, Broker.
Listing sold by Scott Miller from Coldwell Banker Realty
Mortgage Calculator
Based on information from California Regional Multiple Listing Service, Inc. as of . This information is for your personal, non-commercial use and may not be used for any purpose other than to identify prospective properties you may be interested in purchasing. Display of MLS data is usually deemed reliable but is NOT guaranteed accurate by the MLS. Buyers are responsible for verifying the accuracy of all information and should investigate the data themselves or retain appropriate professionals. Information from sources other than the Listing Agent may have been included in the MLS data. Unless otherwise specified in writing, Broker/Agent has not and will not verify any information obtained from other sources. The Broker/Agent providing the information contained herein may or may not have been the Listing and/or Selling Agent.
