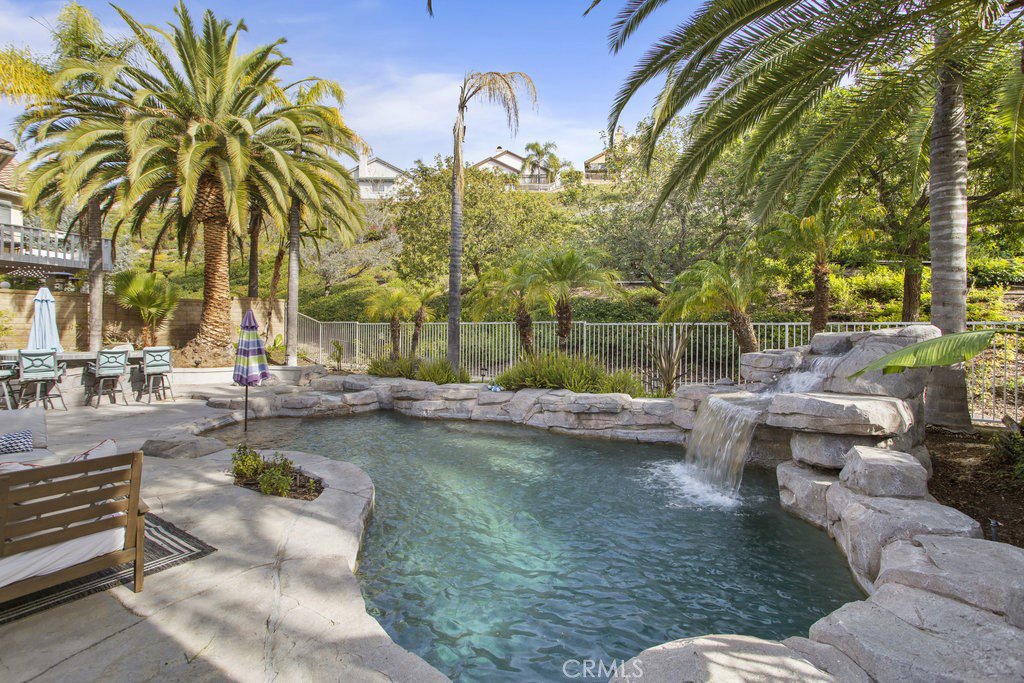32052 Camino Del Cielo, Rancho Santa Margarita, CA 92679
- $1,325,000
- 4
- BD
- 3
- BA
- 2,361
- SqFt
- Sold Price
- $1,325,000
- List Price
- $1,399,999
- Closing Date
- Feb 16, 2023
- Status
- CLOSED
- MLS#
- OC22250362
- Year Built
- 1990
- Bedrooms
- 4
- Bathrooms
- 3
- Living Sq. Ft
- 2,361
- Lot Size
- 6,600
- Acres
- 0.15
- Lot Location
- Back Yard, Front Yard, Lawn
- Days on Market
- 17
- Property Type
- Single Family Residential
- Property Sub Type
- Single Family Residence
- Stories
- Two Levels
- Neighborhood
- Other (Othr)
Property Description
Gorgeous gated community in Rancho Cielo! This home features an entertainer's dream backyard equipped with a built-in BBQ and pull up bar, cozy fire pit and sitting area, custom rock pool with gushing waterfall and private outdoor spa. Interior features newly updated kitchen with beautiful quartz countertops, stainless appliances, and luxury vinyl floors. Enjoy your morning coffee on the deck, off your primary bedroom, overlooking the pool. This spacious floor plan includes 4 bedrooms, 2.5 baths, 2,361 square feet, and an owned solar electricity system. With this solar system, your electricity bills are next to nothing. This solar system is over 10kW. It's sized to charge an electric car commute and cover all the house electricity needs. This is a HUGE $$ savings! There is an abundance of storage in the garage. Custom cabinetry line all 3 walls and a work bench is included. Epoxy flooring finish this garage to make a clean and comfortable work space. Rancho Cielo is a guard gated community with a community pool, spa, tennis courts, and tot lot.
Additional Information
- HOA
- 303
- Frequency
- Monthly
- Association Amenities
- Call for Rules, Controlled Access, Outdoor Cooking Area, Barbecue, Picnic Area, Playground, Pool, Spa/Hot Tub, Tennis Court(s)
- Appliances
- Barbecue, Electric Oven, Gas Cooktop, Dryer, Washer
- Pool
- Yes
- Pool Description
- In Ground, Private, Waterfall, Association
- Fireplace Description
- Family Room
- Heat
- Fireplace(s)
- Cooling
- Yes
- Cooling Description
- Central Air
- View
- Hills, Pool
- Garage Spaces Total
- 2
- Sewer
- Public Sewer
- Water
- Public
- School District
- Saddleback Valley Unified
- Interior Features
- Quartz Counters, All Bedrooms Up
- Attached Structure
- Detached
- Number Of Units Total
- 1
Listing courtesy of Listing Agent: Melissa Wiesen (realtormissy3@yahoo.com) from Listing Office: eXp Realty of California Inc.
Listing sold by Ezra Silva from Agentinc
Mortgage Calculator
Based on information from California Regional Multiple Listing Service, Inc. as of . This information is for your personal, non-commercial use and may not be used for any purpose other than to identify prospective properties you may be interested in purchasing. Display of MLS data is usually deemed reliable but is NOT guaranteed accurate by the MLS. Buyers are responsible for verifying the accuracy of all information and should investigate the data themselves or retain appropriate professionals. Information from sources other than the Listing Agent may have been included in the MLS data. Unless otherwise specified in writing, Broker/Agent has not and will not verify any information obtained from other sources. The Broker/Agent providing the information contained herein may or may not have been the Listing and/or Selling Agent.
