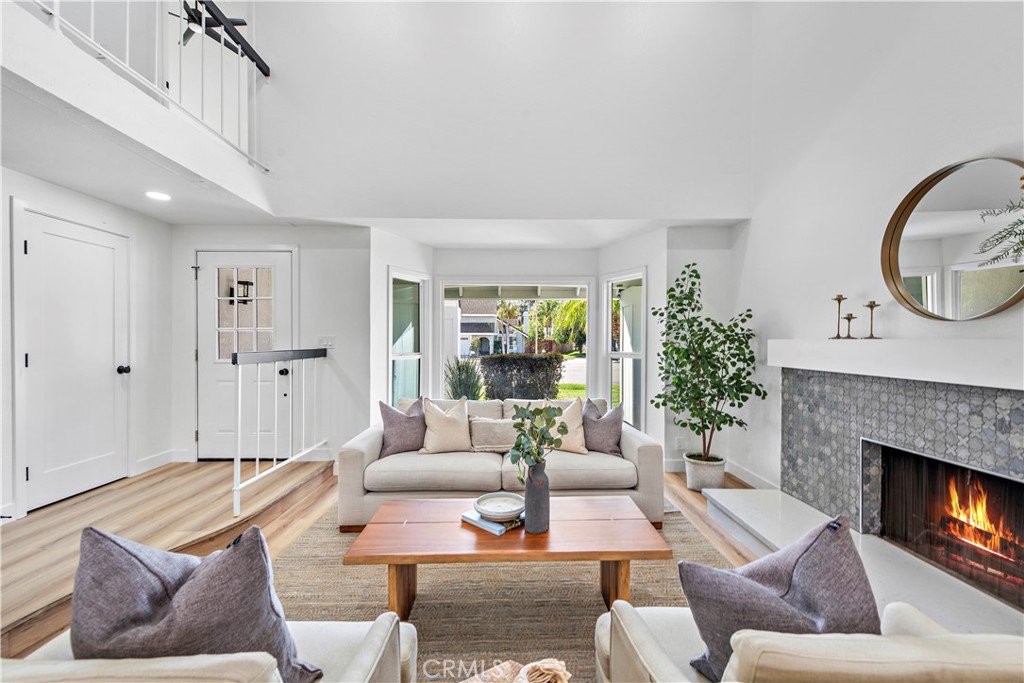1260 N Walden Lane, Anaheim, CA 92807
- $1,112,000
- 3
- BD
- 3
- BA
- 2,378
- SqFt
- Sold Price
- $1,112,000
- List Price
- $1,112,000
- Closing Date
- Feb 24, 2023
- Status
- CLOSED
- MLS#
- OC22250237
- Year Built
- 1976
- Bedrooms
- 3
- Bathrooms
- 3
- Living Sq. Ft
- 2,378
- Lot Size
- 5,000
- Acres
- 0.11
- Lot Location
- Back Yard, Cul-De-Sac, Front Yard, Lawn
- Days on Market
- 66
- Property Type
- Single Family Residential
- Style
- Traditional
- Property Sub Type
- Single Family Residence
- Stories
- Two Levels
- Neighborhood
- Other (Othr)
Property Description
Experience the epitome of upscale design and modern function in this wholly reimagined home on a quiet cul-de-sac in one of Anaheim’s most tranquil and sought-after neighborhoods. Step inside the light-filled open floor plan to find an array of luxury amenities, including wide plank engineered wood flooring, ample picture windows, soaring vaulted and beamed ceilings, and updated baths with high-grade quartz countertops and custom tile. An updated chef’s kitchen is ideal for entertaining and features high-grade countertops, an oversized farmhouse sink, white Shaker cabinetry, and a pass-through window. It opens to both the formal dining area and breakfast nook/lounge. Unwind in the formal living room with mosaic tiled fireplace, or host soirees in the dining room with glass sliders leading to the patio, ideal for al fresco evenings. A spacious family room with modern fireplace and clerestory windows opens to the deck. It offers a perfect indoor/outdoor space to unwind with evening refreshments or host year-round holiday celebrations. Awaken each vibrant morning in the relaxing 2nd level primary suite with dual reach-in closets, a spa-inspired bath with double floating vanities, quartz countertops, and a walk-in rain shower with skylight. Grill for friends and family outside on the patio, or catch endless SoCal sunsets on the expansive lush lawn, ready for a Jacuzzi. A dedicated in-house laundry room provides total convenience, while a 2-car garage offers additional storage space. Situated minutes from parks, excellent schools, amenity-rich downtown Anaheim and Orange, and only a few miles from some of the world’s most legendary beaches, this expertly curated home offers a combination of flawless design and luxury in one of Anaheim’s most desirable regions.
Additional Information
- Appliances
- Dishwasher, Electric Range, Disposal, Range Hood, Water Heater
- Pool Description
- None
- Fireplace Description
- Family Room, Living Room
- Heat
- Central
- Cooling
- Yes
- Cooling Description
- Central Air
- View
- Neighborhood
- Exterior Construction
- Stucco
- Patio
- Concrete
- Roof
- Shingle
- Garage Spaces Total
- 2
- Sewer
- Public Sewer
- Water
- Public
- School District
- Placentia-Yorba Linda Unified
- Elementary School
- Woodsboro
- Middle School
- Bernardo
- High School
- Esperanza
- Interior Features
- Ceiling Fan(s), High Ceilings, Open Floorplan, Quartz Counters, Recessed Lighting, All Bedrooms Up
- Attached Structure
- Detached
- Number Of Units Total
- 1
Listing courtesy of Listing Agent: Frank Shamoo (Homes@ShamooTeam.com) from Listing Office: Active Realty.
Listing sold by Bryan Suarez from Anvil Real Estate
Mortgage Calculator
Based on information from California Regional Multiple Listing Service, Inc. as of . This information is for your personal, non-commercial use and may not be used for any purpose other than to identify prospective properties you may be interested in purchasing. Display of MLS data is usually deemed reliable but is NOT guaranteed accurate by the MLS. Buyers are responsible for verifying the accuracy of all information and should investigate the data themselves or retain appropriate professionals. Information from sources other than the Listing Agent may have been included in the MLS data. Unless otherwise specified in writing, Broker/Agent has not and will not verify any information obtained from other sources. The Broker/Agent providing the information contained herein may or may not have been the Listing and/or Selling Agent.
