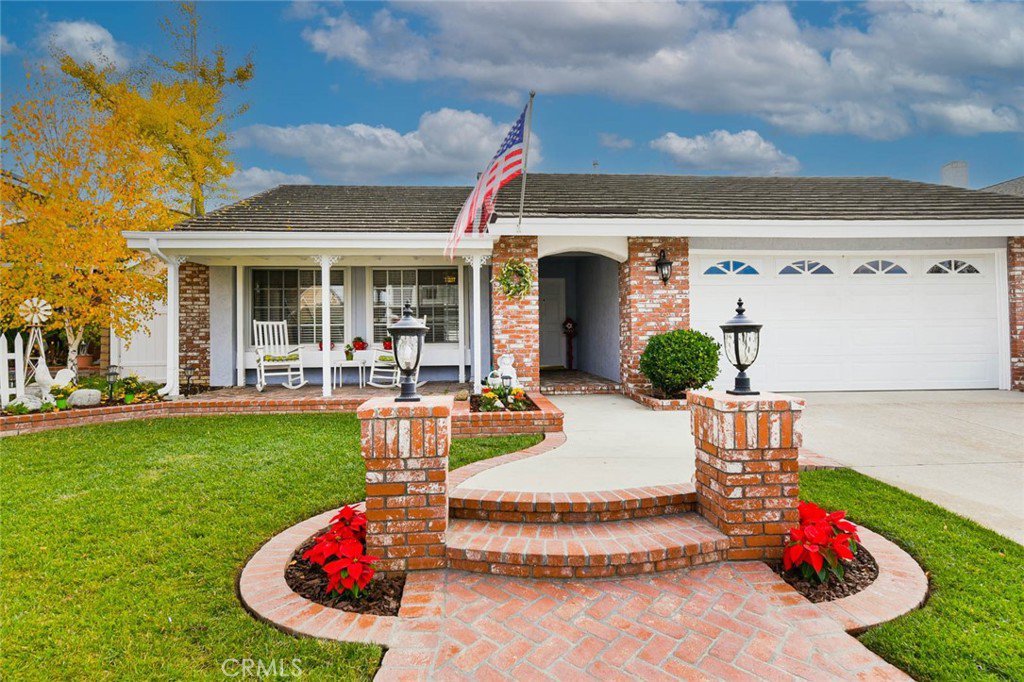22642 Rockford Drive, Lake Forest, CA 92630
- $1,100,000
- 4
- BD
- 3
- BA
- 1,707
- SqFt
- Sold Price
- $1,100,000
- List Price
- $1,100,000
- Closing Date
- Dec 21, 2022
- Status
- CLOSED
- MLS#
- OC22249619
- Year Built
- 1977
- Bedrooms
- 4
- Bathrooms
- 3
- Living Sq. Ft
- 1,707
- Lot Size
- 5,952
- Acres
- 0.14
- Lot Location
- Front Yard, Garden, Sprinklers In Rear, Sprinklers In Front, Lawn
- Days on Market
- 2
- Property Type
- Single Family Residential
- Property Sub Type
- Single Family Residence
- Stories
- One Level
Property Description
This beautiful pride of ownership Single Story 4 Bedroom 3 Bath home is a turnkey ready to move into. You will love the Bright open design featuring: upgraded Vinyl Dual Pane Windows/sliding doors, New vinyl wood plank flooring, New updated 6 panel doors throughout, New designer bathroom faucets/fixtures, New designer shower door with natural stone/porcelain in shower/bath areas, Crown Moulding through out. New garage door opener, New concrete patio in backyard/walkway on the side of the house, New exterior paint using satin/semi-gloss for longevity and easy wash-down/cleaning, and a Master bedroom walk-in closet. More features are a Metal roofing system with 50 year rating for duration and high wind resistance, and New attic HVAC Ducting installed with asbestos free certification. The home offers an extraordinary private backyard ideal for entertaining and relaxing. The attached two-car garage has convenient laundry hookups with both 110 and 220 Volt outlets and built in shelving that hold large containers. 120 sq/ft of Tough Shed storage shed structure is included in the sale. NO HOA’s, NO HOA’s. Huge (city managed) family park walking distance at t he end of the street. Not to mention the award wining Saddleback Valley Unified School District. This home is a must-see to appreciate!
Additional Information
- Appliances
- Dishwasher, Disposal, Gas Range, Gas Water Heater, Range Hood
- Pool Description
- None
- Fireplace Description
- Living Room
- Heat
- Central
- Cooling
- Yes
- Cooling Description
- Central Air, Gas
- View
- None
- Exterior Construction
- Brick, Drywall, Concrete, Copper Plumbing
- Patio
- Concrete, Patio
- Garage Spaces Total
- 2
- Sewer
- Sewer Tap Paid
- Water
- Public
- School District
- Saddleback Valley Unified
- Interior Features
- Block Walls, Ceramic Counters, Open Floorplan, Storage, Tile Counters, Wired for Sound, All Bedrooms Down
- Attached Structure
- Detached
- Number Of Units Total
- 1
Listing courtesy of Listing Agent: Frank Audi (frankaudi@bhhscal.com) from Listing Office: Berkshire Hathaway HomeService.
Listing sold by Stephanie Young from Coldwell Banker Realty
Mortgage Calculator
Based on information from California Regional Multiple Listing Service, Inc. as of . This information is for your personal, non-commercial use and may not be used for any purpose other than to identify prospective properties you may be interested in purchasing. Display of MLS data is usually deemed reliable but is NOT guaranteed accurate by the MLS. Buyers are responsible for verifying the accuracy of all information and should investigate the data themselves or retain appropriate professionals. Information from sources other than the Listing Agent may have been included in the MLS data. Unless otherwise specified in writing, Broker/Agent has not and will not verify any information obtained from other sources. The Broker/Agent providing the information contained herein may or may not have been the Listing and/or Selling Agent.
