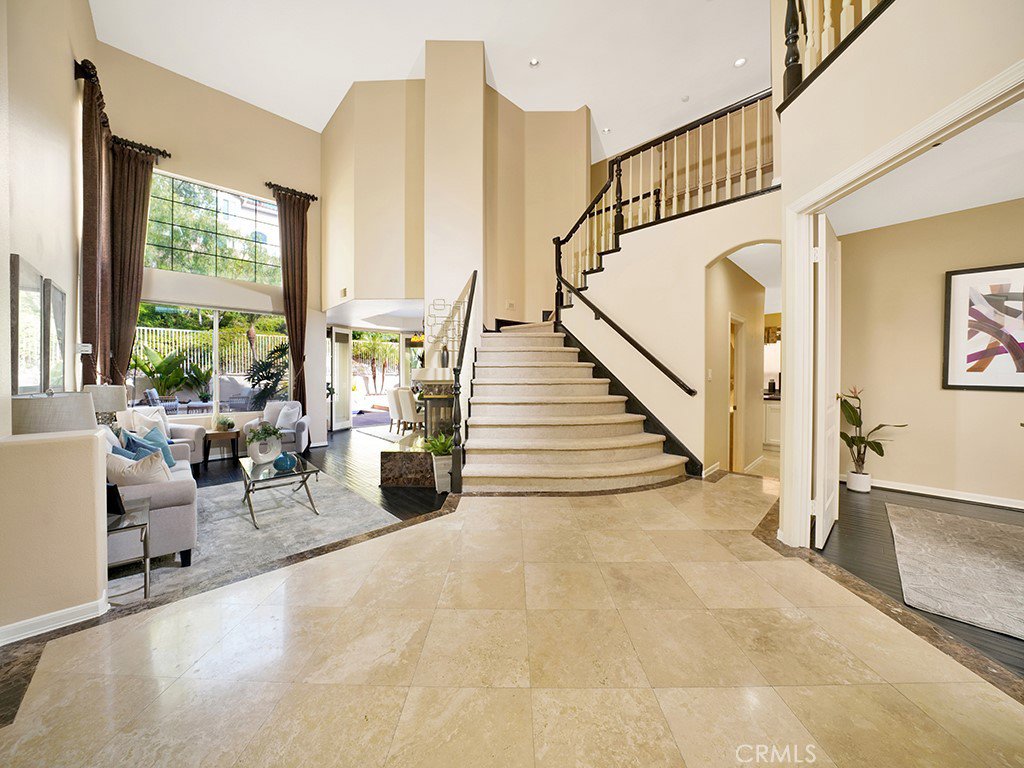27131 S Ridge Drive, Mission Viejo, CA 92692
- $1,550,000
- 3
- BD
- 4
- BA
- 3,316
- SqFt
- Sold Price
- $1,550,000
- List Price
- $1,550,000
- Closing Date
- May 31, 2023
- Status
- CLOSED
- MLS#
- OC22249526
- Year Built
- 1990
- Bedrooms
- 3
- Bathrooms
- 4
- Living Sq. Ft
- 3,316
- Lot Size
- 5,000
- Acres
- 0.11
- Lot Location
- Back Yard, Front Yard, Garden, Sprinklers In Rear, Sprinklers In Front, Landscaped, Near Park, Rectangular Lot, Sprinklers Timer, Sprinkler System, Walkstreet, Yard
- Days on Market
- 166
- Property Type
- Single Family Residential
- Style
- Contemporary
- Property Sub Type
- Single Family Residence
- Stories
- Two Levels
- Neighborhood
- Anacapa (Ana)
Property Description
Welcome Home to 27131 S Ridge Drive. Situated in Secluded and Serene neighborhood of Pacific Hills. This Beautiful Contemporary-style Home offers High Ceiling with Expansive Glass Windows showcasing the Abundance of Natural Lights. It is an Architectural Beauty built by Barratt. As you enter the Double Entry Doors, your eyes will be Mesmerized by the Open Floor Design, Brand New Interior Paint, Tiled Fireplace between Living and Formal Dining Area. Dramatic Staircase. Brand New Luxurious Quartz Kitchen Countertops with White Cabinetry, Large Island, Built-in Fridge, Wet Bar, Wine Fridge. Updated Pex Piping throughout. Light up the Cozy Fireplace in the Family Room and Enjoy a Delicious Glass of Wine with Home Cooked Meals over Great Conversations. Lower Level Office/Den that can be used as a 4th Bedroom. Secondary Level provides Brand New Carpet. Opulent Main En-suite with Retreat Area and Balcony Access. Master Bathroom yields Dual Vanities, Soaking Tub, Walk-in Shower, Massive Walk-in Closet. Second En-suite, Third Bedroom, Hallway Bathroom, Oversized Loft. Enjoy alone time in a In-ground Spa/Jacuzzi. Low Maintenance Yards. Three-Car Garage with Direct Access. Nearby Lake Mission Viejo, Mission Viejo Country Club, Tijeras Creek Golf Club, Oso Creek Trail, Dog Park, Business Centers, Schools, Freeways.
Additional Information
- HOA
- 130
- Frequency
- Monthly
- Second HOA
- $30
- Association Amenities
- Picnic Area
- Appliances
- Gas Cooktop, Gas Oven, Gas Range, Gas Water Heater, Microwave, Refrigerator, Water Heater
- Pool Description
- None
- Fireplace Description
- Dining Room, Family Room, Living Room, Master Bedroom
- Heat
- Central
- Cooling
- Yes
- Cooling Description
- Dual
- View
- None
- Exterior Construction
- Stucco, Copper Plumbing
- Patio
- Concrete
- Roof
- Clay, Concrete, Tile
- Garage Spaces Total
- 3
- Sewer
- Public Sewer
- Water
- Public
- School District
- Capistrano Unified
- Elementary School
- Bathgate
- Middle School
- Newhart
- High School
- Capistrano Valley
- Interior Features
- Wet Bar, Balcony, Ceiling Fan(s), Cathedral Ceiling(s), High Ceilings, Open Floorplan, Pantry, Quartz Counters, Tile Counters, Bar, All Bedrooms Up, Bedroom on Main Level, Entrance Foyer, Loft, Multiple Master Suites, Walk-In Closet(s)
- Attached Structure
- Detached
- Number Of Units Total
- 1
Listing courtesy of Listing Agent: Nick Nguyen (myagentnick@gmail.com) from Listing Office: Advance Estate Realty.
Listing sold by Maria Luisa Kison from BHHS CA Properties
Mortgage Calculator
Based on information from California Regional Multiple Listing Service, Inc. as of . This information is for your personal, non-commercial use and may not be used for any purpose other than to identify prospective properties you may be interested in purchasing. Display of MLS data is usually deemed reliable but is NOT guaranteed accurate by the MLS. Buyers are responsible for verifying the accuracy of all information and should investigate the data themselves or retain appropriate professionals. Information from sources other than the Listing Agent may have been included in the MLS data. Unless otherwise specified in writing, Broker/Agent has not and will not verify any information obtained from other sources. The Broker/Agent providing the information contained herein may or may not have been the Listing and/or Selling Agent.
