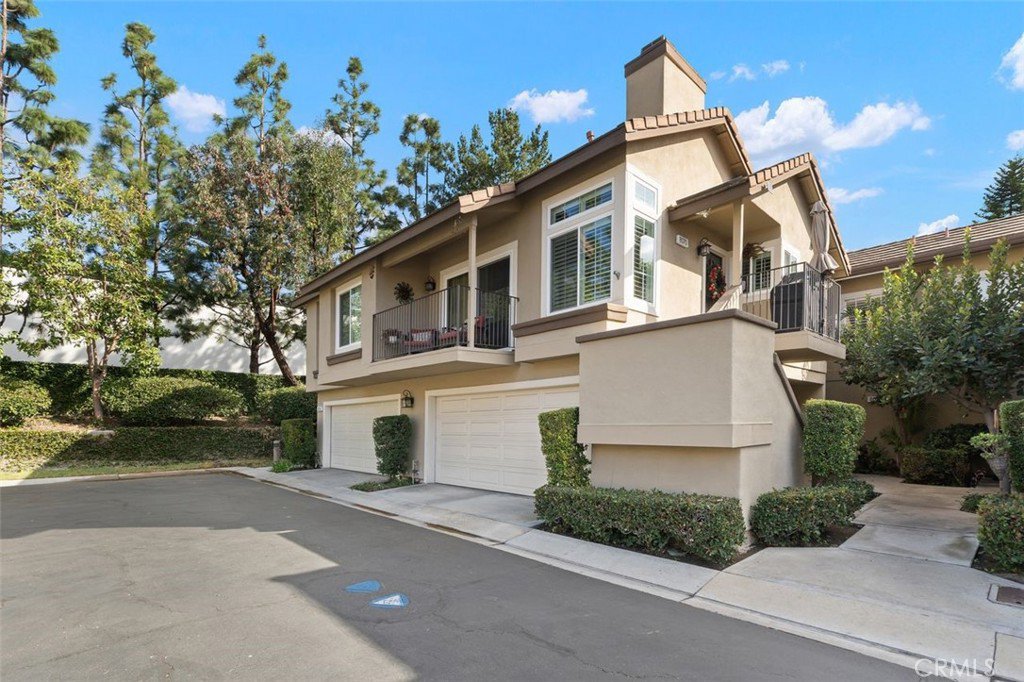8058 E Snowberry Lane, Anaheim Hills, CA 92808
- $650,000
- 2
- BD
- 3
- BA
- 1,374
- SqFt
- Sold Price
- $650,000
- List Price
- $629,000
- Closing Date
- Jan 20, 2023
- Status
- CLOSED
- MLS#
- OC22247727
- Year Built
- 1991
- Bedrooms
- 2
- Bathrooms
- 3
- Living Sq. Ft
- 1,374
- Days on Market
- 0
- Property Type
- Condo
- Style
- Traditional, Patio Home
- Property Sub Type
- Condominium
- Stories
- Two Levels
- Neighborhood
- Other
Property Description
This spacious 2 bedroom 2 1/2 bathroom home sits in a quiet location of the beautiful Laurelwood Community in Anaheim Hills. Featuring 1,374 square feet of living space with high ceilings and natural light, you will feel right at home. On the main floor the kitchen opens to the dining area and living room with double sliding glass doors to provide an easy indoor, outdoor flow. The kitchen includes crisp white cabinetry, linear mosaic tiled backsplash, stainless steel appliances and corian countertops. The dining area features a ceiling fan along with a sliding glass door featuring plantation shutters. In the living room you can cozy up near the tiled fireplace and look out through the second slider to the private patio. Downstairs you will also find a powder room bath off the entry, along with a laundry room near your direct access to the two car garage. The upstairs has an open hallway leading to two bedrooms, both with ensuite bathrooms. The primary master is large and spacious with a double door entry. In the master bathroom you can enjoy a double vanity with plenty of counter and storage space, a shower in tub and private water closet. The secondary bedroom is currently a kids room with fun chalkboard closet doors and bright colors. This room could also be used as a guest room, office or in home gym with its own ensuite bathroom featuring a single vanity and tiled walk in shower. Out back in the peaceful patio area you can relax and enjoy the surrounding greenery. It's the perfect space to bar-b-que and enjoy meals and fresh air with friends or family. As a member of the community you will have access to the two community pools and spas. All of this is conveniently located near shopping, dining, access to the 91 freeway and toll road, along with top schools Canyon Rim Elementary, El Rancho Charter School and Canyon High School.
Additional Information
- HOA
- 240
- Frequency
- Monthly
- Second HOA
- $92
- Association Amenities
- Pool, Spa/Hot Tub
- Appliances
- Dishwasher, Disposal, Gas Range, Microwave
- Pool Description
- Community, Association
- Fireplace Description
- Gas Starter, Living Room
- Heat
- Central
- Cooling
- Yes
- Cooling Description
- Central Air
- View
- None
- Exterior Construction
- Stucco
- Patio
- Concrete, Open, Patio
- Roof
- Tile
- Garage Spaces Total
- 2
- Sewer
- Public Sewer
- Water
- Public
- School District
- Orange Unified
- Elementary School
- Canyon Rim
- Middle School
- El Rancho Charter
- High School
- Canyon
- Interior Features
- Ceiling Fan(s), High Ceilings, Open Floorplan, Recessed Lighting, Solid Surface Counters, Two Story Ceilings, All Bedrooms Up
- Attached Structure
- Attached
- Number Of Units Total
- 1
Listing courtesy of Listing Agent: Shaun Radcliffe (shaun@radcliffeassociates.com) from Listing Office: Coldwell Banker Realty.
Listing sold by Elizabeth Willahan from Legacy 15 Real Estate Brokers
Mortgage Calculator
Based on information from California Regional Multiple Listing Service, Inc. as of . This information is for your personal, non-commercial use and may not be used for any purpose other than to identify prospective properties you may be interested in purchasing. Display of MLS data is usually deemed reliable but is NOT guaranteed accurate by the MLS. Buyers are responsible for verifying the accuracy of all information and should investigate the data themselves or retain appropriate professionals. Information from sources other than the Listing Agent may have been included in the MLS data. Unless otherwise specified in writing, Broker/Agent has not and will not verify any information obtained from other sources. The Broker/Agent providing the information contained herein may or may not have been the Listing and/or Selling Agent.
