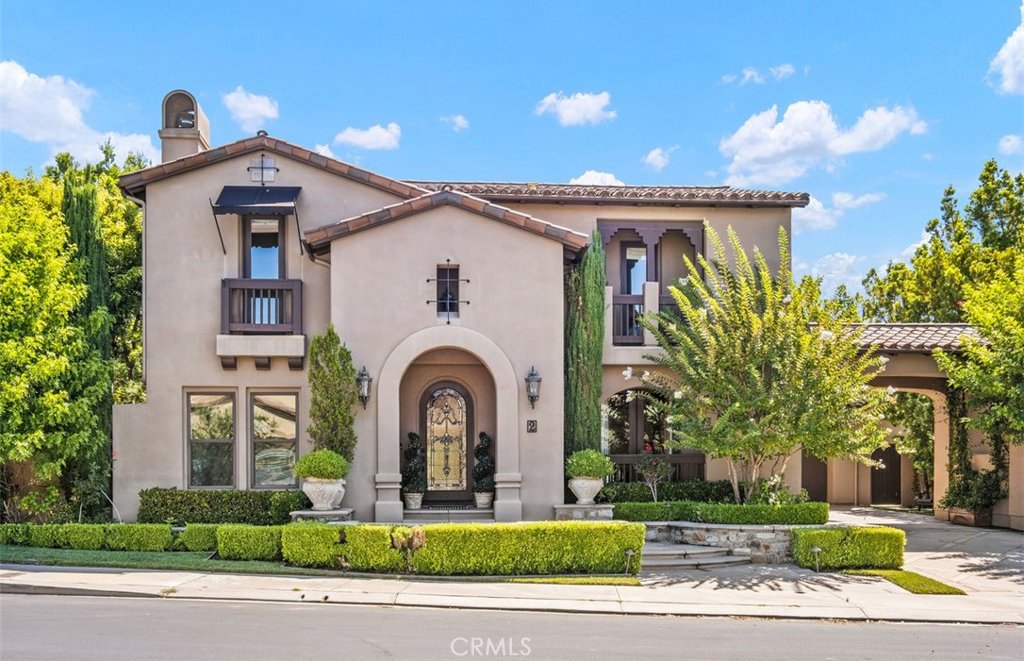2 Leatherwood Court, Coto De Caza, CA 92679
- $2,700,000
- 5
- BD
- 5
- BA
- 5,823
- SqFt
- Sold Price
- $2,700,000
- List Price
- $2,768,000
- Closing Date
- May 23, 2023
- Status
- CLOSED
- MLS#
- OC22245784
- Year Built
- 2001
- Bedrooms
- 5
- Bathrooms
- 5
- Living Sq. Ft
- 5,823
- Lot Size
- 10,668
- Acres
- 0.24
- Lot Location
- Back Yard, Corner Lot, Sprinklers In Rear, Sprinklers In Front, Landscaped, Sprinklers On Side, Sprinkler System, Street Level
- Days on Market
- 167
- Property Type
- Single Family Residential
- Style
- Other
- Property Sub Type
- Single Family Residence
- Stories
- Two Levels
- Neighborhood
- San Marino (Sanm)
Property Description
Ideally positioned on a 10,668 SF corner Lot in South Coto, this expansive San Marino Plan 2 estate boasts sophisticated elegance in a warm and welcoming home. With over 5800 SF of living space, this property has every desired amenity. Upon entry, the grand foyer showcases a gorgeous “La Scala” circular staircase and custom wood floors. The beauty and elegance emanates throughout with warm wood accents complementing architectural features like high ceilings and built-ins. This property offers 5 bedrooms, including a highly desirable main floor suite, ideal for guests or extended family. Upstairs discover a stunning primary bedroom with a private balcony and a pass-through fireplace for the bedroom and sitting room. A gorgeous and expansive en-suite bath creates the perfect oasis with its large soaker tub, double walk-in shower, and separate vanities. Three additional bedrooms and a deck space complete the second level. Downstairs enjoy a private library/office- a great space for today’s “work-from-home” flex schedules. Enjoy both formal living and dining rooms, the upgraded chef’s kitchen with Viking appliances, endless cabinet storage, an eat-at island with seating for 4, breakfast nook, and an oversized butler’s/cater kitchen, ideal for entertaining. The backyard personal resort boasts a saltwater pool/spa, built-in BBQ, seating areas, and immaculate landscape, all surrounded with lush tropical blooming flowers and trees creating a private and inviting outdoor retreat. Complete PEX repipe in 2020 that includes manufacturers lifetime warranty.
Additional Information
- HOA
- 250
- Frequency
- Monthly
- Association Amenities
- Controlled Access, Guard, Security
- Appliances
- 6 Burner Stove, Convection Oven, Double Oven, Dishwasher, Freezer, Gas Cooktop, Disposal, Ice Maker, Microwave, Refrigerator, Range Hood, Warming Drawer
- Pool
- Yes
- Pool Description
- Filtered, Gas Heat, Heated, In Ground, Private, Waterfall
- Fireplace Description
- Family Room, Living Room, Master Bedroom
- Heat
- Forced Air, Natural Gas
- Cooling
- Yes
- Cooling Description
- Central Air, Electric
- View
- Pool
- Exterior Construction
- Drywall, Stucco
- Patio
- Concrete
- Roof
- Spanish Tile
- Garage Spaces Total
- 3
- Sewer
- Sewer Tap Paid
- Water
- Public
- School District
- Capistrano Unified
- Interior Features
- Ceiling Fan(s), Crown Molding, Granite Counters, Multiple Staircases, Recessed Lighting, Smart Home, Wired for Sound, Bedroom on Main Level, Walk-In Closet(s)
- Attached Structure
- Detached
- Number Of Units Total
- 1
Listing courtesy of Listing Agent: Nora Gallogly (Nora@NoraGallogly.com) from Listing Office: Newport & Company.
Listing sold by Jordan Bennett from Regency Real Estate Brokers
Mortgage Calculator
Based on information from California Regional Multiple Listing Service, Inc. as of . This information is for your personal, non-commercial use and may not be used for any purpose other than to identify prospective properties you may be interested in purchasing. Display of MLS data is usually deemed reliable but is NOT guaranteed accurate by the MLS. Buyers are responsible for verifying the accuracy of all information and should investigate the data themselves or retain appropriate professionals. Information from sources other than the Listing Agent may have been included in the MLS data. Unless otherwise specified in writing, Broker/Agent has not and will not verify any information obtained from other sources. The Broker/Agent providing the information contained herein may or may not have been the Listing and/or Selling Agent.
