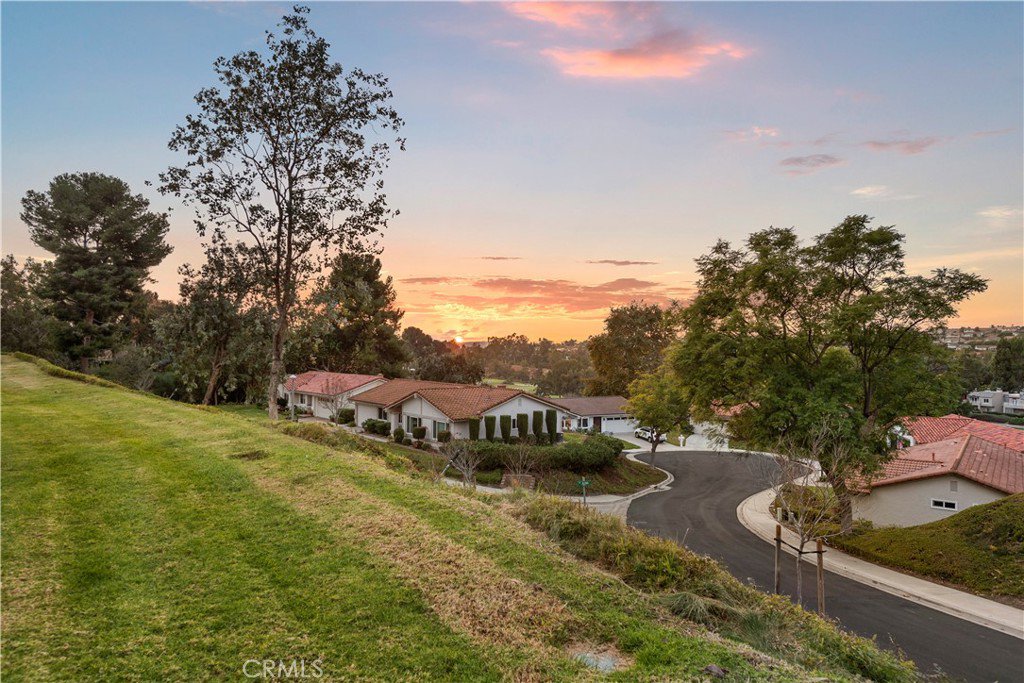23701 Via Mistral, Mission Viejo, CA 92692
- $765,000
- 2
- BD
- 2
- BA
- 1,250
- SqFt
- Sold Price
- $765,000
- List Price
- $775,000
- Closing Date
- Feb 08, 2023
- Status
- CLOSED
- MLS#
- OC22245288
- Year Built
- 1973
- Bedrooms
- 2
- Bathrooms
- 2
- Living Sq. Ft
- 1,250
- Lot Size
- 3,712
- Acres
- 0.09
- Lot Location
- Cul-De-Sac
- Days on Market
- 31
- Property Type
- Single Family Residential
- Property Sub Type
- Single Family Residence
- Stories
- One Level
- Neighborhood
- Casta Del Sol - Pud (Cs)
Property Description
Gorgeous view location with corner lot on a Cul-de-sac street. Home is immaculately taken care of. Beautifully updated with newer windows and doors through out. Plantation shutters and recessed lighting. Custom tile flooring through home with plush carpeting in bedrooms. Open floor plan with great room that features vaulted ceilings and cozy fireplace. Slider from great room which leads out to Alumawood covered custom tiled patio that has been extended with panoramic views. Large dining room area off of great room. Kitchen is Sunny and bright with updated maple cabinets and counters. Also features desk area with lighted glass cabinets plus Gas stove and microwave. Master suite has private Alumawood covered patio. Both bathrooms have been updated with master bathroom having a walk-in shower. Property has been re-piped. There is a 2 car direct access garage with full driveway, plus extra storage area. Newer custom designer leaded glass front door with side light panel. Newer HVAC and Ducting including newer blown-in attic insulation. Custom landscape added around house. Lots to do in Casta Del Sol with pools, clubs, Tennis, community Garden and much more. Also member of Lake Mission Viejo.
Additional Information
- HOA
- 562
- Frequency
- Monthly
- Second HOA
- $26
- Association Amenities
- Bocce Court, Billiard Room, Clubhouse, Fitness Center, Game Room, Meeting Room, Barbecue, Picnic Area, Pool, Spa/Hot Tub, Security, Tennis Court(s)
- Appliances
- Dishwasher, Disposal, Gas Range, Microwave, Refrigerator
- Pool Description
- Community, Association
- Fireplace Description
- Living Room
- Heat
- Forced Air
- Cooling
- Yes
- Cooling Description
- Central Air
- View
- City Lights, Park/Greenbelt, Golf Course, Panoramic
- Patio
- Patio, Tile
- Garage Spaces Total
- 2
- Sewer
- Public Sewer
- Water
- Public
- School District
- Saddleback Valley Unified
- Interior Features
- Cathedral Ceiling(s), Open Floorplan, Tile Counters, All Bedrooms Down, Bedroom on Main Level, Main Level Primary
- Attached Structure
- Detached
- Number Of Units Total
- 1
Listing courtesy of Listing Agent: Alicia Petrick (aliciapetrick@aol.com) from Listing Office: First Team Real Estate.
Listing sold by Thomas Droesch from Coldwell Banker Realty
Mortgage Calculator
Based on information from California Regional Multiple Listing Service, Inc. as of . This information is for your personal, non-commercial use and may not be used for any purpose other than to identify prospective properties you may be interested in purchasing. Display of MLS data is usually deemed reliable but is NOT guaranteed accurate by the MLS. Buyers are responsible for verifying the accuracy of all information and should investigate the data themselves or retain appropriate professionals. Information from sources other than the Listing Agent may have been included in the MLS data. Unless otherwise specified in writing, Broker/Agent has not and will not verify any information obtained from other sources. The Broker/Agent providing the information contained herein may or may not have been the Listing and/or Selling Agent.
