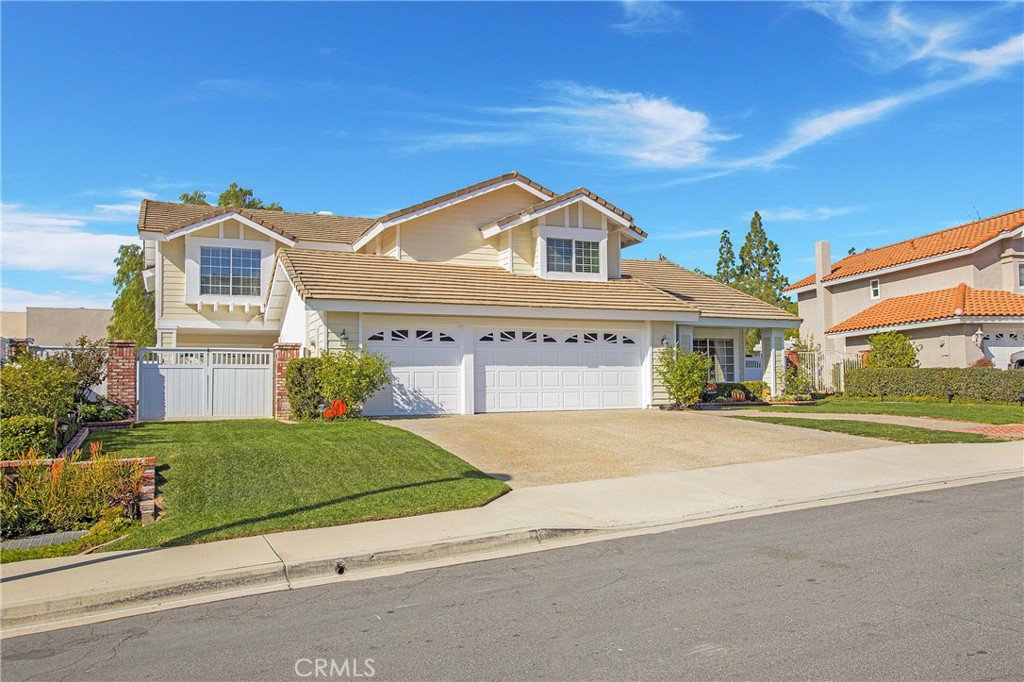5175 Via Mariposa, Yorba Linda, CA 92887
- $1,560,000
- 4
- BD
- 3
- BA
- 3,100
- SqFt
- Sold Price
- $1,560,000
- List Price
- $1,574,900
- Closing Date
- Aug 07, 2023
- Status
- CLOSED
- MLS#
- OC22245165
- Year Built
- 1985
- Bedrooms
- 4
- Bathrooms
- 3
- Living Sq. Ft
- 3,100
- Lot Size
- 10,625
- Acres
- 0.24
- Lot Location
- Back Yard, Cul-De-Sac, Front Yard, Sprinklers In Rear, Sprinklers In Front, Lawn, Landscaped, Sprinklers Manual, Sprinkler System, Walkstreet, Yard
- Days on Market
- 86
- Property Type
- Single Family Residential
- Property Sub Type
- Single Family Residence
- Stories
- Two Levels
- Neighborhood
- Travis Ranch (Trvr)
Property Description
A RARE FIND IN THE TRAVIS RANCH AREA OF YORBA LINDA…Currently the home offers a 5 car garage. Or you can convert the 2 car, tandem garage into additional living quarters or an ADU. This is a must-see for certain. This cul-de-sac home has been meticulously maintained by the original owner. The driveway holds 3 to 6 additional cars. The gated side yard provides access to the tandem garage with additional parking for possibly a boat, and several water craft or recreational vehicles. The main attraction is obvious when you enter the home. Stunning upgrades throughout starting with the Brazilian Cherry wood flooring downstairs coupled with cherrywood cabinetry in the custom designed kitchen complete with double oven and six burner gas stove. Cherrywood built-ins in the main floor office which can be converted to a fifth bedroom. The formal living room has a two story ceiling and is filled with natural light. The adjacent formal dining leads into the oversized kitchen which is open to casual dining area and a great room that was built to impress with its beautiful fireplace and mantle. The downstairs is completed with a 3/4 bath and a laundry room. The upper level will capture your heart immediately when you see the 2nd game/great room! No need to ever come downstairs... There is a grand primary suite with an ensuite bath, walk-in closet and a balcony for morning coffee. Two additional bedrooms of good size and plenty of light. And, just off the secondary game room is an additional bedroom that is currently being used as a craft room. The 10,000+ sf lot is beautifully landscaped and offers enough space to build a pool. Location is near top rated schools with Travis Ranch Elementary/Middle being directly behind you. Close to shopping, restaurants, golf courses, parks and easy freeway access. And plenty of privacy with no one behind you.
Additional Information
- Other Buildings
- Second Garage, Storage, Workshop
- Appliances
- 6 Burner Stove, Double Oven, Dishwasher, Disposal, Gas Oven, Gas Range, Gas Water Heater, Microwave, Refrigerator, Range Hood, Water To Refrigerator, Water Heater
- Pool Description
- None
- Fireplace Description
- Family Room, Gas, Gas Starter
- Heat
- Forced Air, Fireplace(s)
- Cooling
- Yes
- Cooling Description
- Central Air
- View
- Neighborhood
- Patio
- Concrete, Front Porch, Open, Patio
- Roof
- Concrete
- Garage Spaces Total
- 5
- Sewer
- Public Sewer, Sewer Tap Paid
- Water
- Public
- School District
- Placentia-Yorba Linda Unified
- Elementary School
- Travis Ranch
- Middle School
- Travis
- High School
- Esperanza
- Interior Features
- Built-in Features, Balcony, Ceiling Fan(s), Crown Molding, Cathedral Ceiling(s), Granite Counters, High Ceilings, Open Floorplan, Stone Counters, Recessed Lighting, Storage, Two Story Ceilings, Wired for Data, Bedroom on Main Level, Walk-In Closet(s)
- Attached Structure
- Detached
- Number Of Units Total
- 1
Listing courtesy of Listing Agent: Michelle Fry (Michelle@FryHomeTeam.com) from Listing Office: Keller Williams Realty.
Listing sold by Karen Anderson from Keller Williams LA Harbor
Mortgage Calculator
Based on information from California Regional Multiple Listing Service, Inc. as of . This information is for your personal, non-commercial use and may not be used for any purpose other than to identify prospective properties you may be interested in purchasing. Display of MLS data is usually deemed reliable but is NOT guaranteed accurate by the MLS. Buyers are responsible for verifying the accuracy of all information and should investigate the data themselves or retain appropriate professionals. Information from sources other than the Listing Agent may have been included in the MLS data. Unless otherwise specified in writing, Broker/Agent has not and will not verify any information obtained from other sources. The Broker/Agent providing the information contained herein may or may not have been the Listing and/or Selling Agent.
