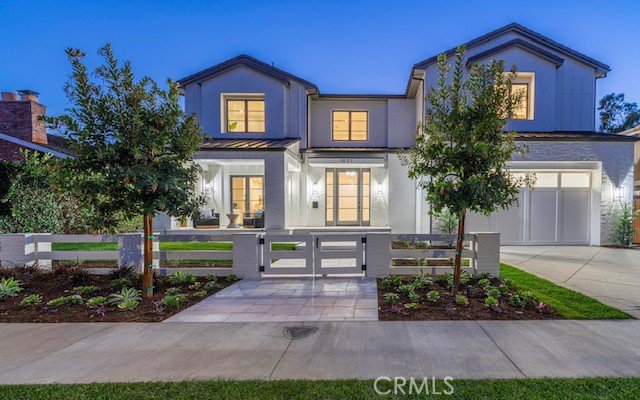1937 Port Trinity, Newport Beach, CA 92660
- $5,200,000
- 5
- BD
- 6
- BA
- 3,911
- SqFt
- Sold Price
- $5,200,000
- List Price
- $5,499,000
- Closing Date
- Mar 07, 2023
- Status
- CLOSED
- MLS#
- OC22245135
- Year Built
- 2022
- Bedrooms
- 5
- Bathrooms
- 6
- Living Sq. Ft
- 3,911
- Lot Size
- 6,580
- Acres
- 0.15
- Lot Location
- 0-1 Unit/Acre, Back Yard, Drip Irrigation/Bubblers, Front Yard, Near Park, Rectangular Lot
- Days on Market
- 92
- Property Type
- Single Family Residential
- Style
- Contemporary
- Property Sub Type
- Single Family Residence
- Stories
- Two Levels
- Neighborhood
- Harbor View Homes (Hvhm)
Property Description
Welcome to this stunning custom-built, "Inner Loop" home in the premier Harbor View Homes, also known as the Port Street Community in Newport Beach. Designed by architect Mark Teale and built by Robinson Reese Construction. This 5-bedroom, 5 1/2 -bathroom home flows effortlessly with an open floor plan perfect for entertaining. The stunning front glass door offers a welcoming entry to the formal dining and living room. The spacious front porch offers a cozy seating area for those relaxing days. With beautiful finishing touches throughout. The home offers an open-concept gourmet kitchen and family room with fireplace, which opens seamlessly with Fleetwood glass sliding doors into the beautifully landscaped backyard for an expansive indoor outdoor experience. The kitchen is complete with top-of-the-line Wolf stove and Thermadore appliances, which includes a refridgerator, dishwasher, warming oven/microwave and wine fridge, a large center island, breakfast bar and ample cabinetry for storage . Completing the first floor is a bedroom/office with an en-suite and sliding door to your backyard. Upstairs you will find the gorgeous primary bedroom, luxurious en-suite with an expansive walk-in shower, stand alone tub, dual vanities, and dual professionally designed walk-in closets. 3 additional bedrooms with en-suite bathrooms, a family room, and laundry room complete the upper level. Additional finishes include Kohler faucet fixtures throughout & cast iron tub with a 50 year Kohler warranty. Amenities include 10' high ceilings, gorgeous wood grain ceramic tile flooring for easy maintenance, Andersen Windows throughout, 2 tankless water heaters, dual air conditioning and heating units, epoxy flooring in garage, solar and a bio retention system for rain runoff. The home is just steps from the greenbelt, parks and award-winning Andersen Elementary School. Other Port Street community amenities include 2 large clubhouses with resort style pools, swim teams, nature trails, sports courts, and fields. The Port Streets are conveniently located near world class beaches, Fashion Island shopping, fine dining, John Wayne Airport, and the 73-toll road.
Additional Information
- HOA
- 725
- Frequency
- Semi-Annually
- Association Amenities
- Clubhouse, Sport Court, Management, Other Courts, Barbecue, Picnic Area, Pool, Spa/Hot Tub, Trail(s)
- Appliances
- 6 Burner Stove, Dishwasher, Free-Standing Range, Freezer, Disposal, Gas Oven, Ice Maker, Microwave, Refrigerator, Range Hood, Tankless Water Heater, Warming Drawer, Sump Pump
- Pool Description
- Community, Association
- Fireplace Description
- Family Room, Gas
- Heat
- Central, Fireplace(s), Solar
- Cooling
- Yes
- Cooling Description
- Central Air, Dual, Gas, Zoned
- View
- Neighborhood
- Exterior Construction
- Brick Veneer, Drywall, Glass, Concrete, Stucco, Wood Siding
- Patio
- Concrete, Front Porch, Patio, Stone
- Roof
- Concrete, Metal
- Garage Spaces Total
- 2
- Sewer
- Public Sewer
- Water
- Public
- School District
- Newport Mesa Unified
- Elementary School
- Andersen
- Middle School
- Corona Del Mar
- High School
- Corona Del Mar
- Interior Features
- Built-in Features, High Ceilings, Open Floorplan, Quartz Counters, Recessed Lighting, Wired for Data, Wired for Sound, Walk-In Closet(s)
- Attached Structure
- Detached
- Number Of Units Total
- 1
Listing courtesy of Listing Agent: Leo Betancourt (LeoBetancourt@remax.net) from Listing Office: RE/MAX TerraSol.
Listing sold by Hao Zhang from Keller Williams Signature
Mortgage Calculator
Based on information from California Regional Multiple Listing Service, Inc. as of . This information is for your personal, non-commercial use and may not be used for any purpose other than to identify prospective properties you may be interested in purchasing. Display of MLS data is usually deemed reliable but is NOT guaranteed accurate by the MLS. Buyers are responsible for verifying the accuracy of all information and should investigate the data themselves or retain appropriate professionals. Information from sources other than the Listing Agent may have been included in the MLS data. Unless otherwise specified in writing, Broker/Agent has not and will not verify any information obtained from other sources. The Broker/Agent providing the information contained herein may or may not have been the Listing and/or Selling Agent.
