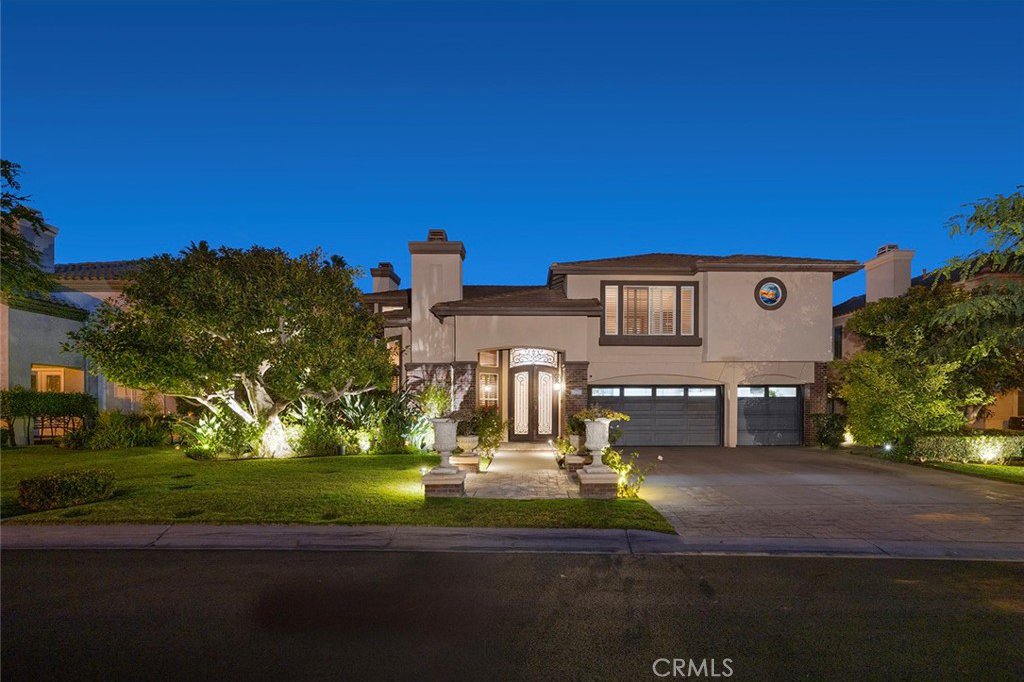6841 Livingston Drive, Huntington Beach, CA 92648
- $2,500,000
- 5
- BD
- 5
- BA
- 3,967
- SqFt
- Sold Price
- $2,500,000
- List Price
- $2,850,000
- Closing Date
- Feb 21, 2024
- Status
- CLOSED
- MLS#
- OC22243278
- Year Built
- 1998
- Bedrooms
- 5
- Bathrooms
- 5
- Living Sq. Ft
- 3,967
- Lot Size
- 9,075
- Acres
- 0.21
- Lot Location
- Yard
- Days on Market
- 428
- Property Type
- Single Family Residential
- Style
- Custom
- Property Sub Type
- Single Family Residence
- Stories
- Two Levels
Property Description
Sophisticated classic Normandy Residence located in the prestigious Seacliff Hampton tract. Boasting over 4000 sq.ft.5 Bd. 4.5 Ba. & 4 fireplaces on 9000 sq.ft. lot. Recently remodeled gourmet kitchen w/Thermador stainless appliances, 42"frig/freezer, 5 burner stove, dual ovens, convection microwave, warming drawer, trash compactor, granite counters, custom cabinets w/pull out shelves and drawer dividers. Granite island w/sink & disposal, soft close drawers, butler's pantry w/lighted cabinets. Water filtration system. Bedroom down w/hardwood floors, Bathroom w/private outside entrance. Library w/fireplace & outside courtyard. Den has a recessed TV and stereo cabinet with hook-up for audio system, new electric fireplace. Living room w/dramatic vaulted ceiling, new electric fireplace. Enjoy formal dining room w/courtyard view. Upstairs walk into the master with separate retreat that has a fireplace. Security system, front door security camera. Masterbatch/spa is luxuriously appointed with accent lighting. heater towel rack, dual shower with steam shower, air whisper tab, TV, soft close drawers and a walk-in closet. Entertainers dream backyard 42" BBQ, warming drawer, frig, sink, TV & audio hook up, granite counters. Pool w/water feature and spa.
Additional Information
- HOA
- 145
- Frequency
- Monthly
- Association Amenities
- Other
- Other Buildings
- Gazebo
- Appliances
- 6 Burner Stove, Built-In Range, Barbecue, Convection Oven, Double Oven, Dishwasher, Electric Oven, Freezer, Disposal, High Efficiency Water Heater, Microwave, Refrigerator, Trash Compactor, Warming Drawer
- Pool
- Yes
- Pool Description
- In Ground, Private
- Fireplace Description
- Bonus Room, Family Room, Gas, Living Room, Primary Bedroom
- Heat
- Central, Forced Air
- Cooling
- Yes
- Cooling Description
- Central Air
- View
- None
- Roof
- Tile
- Garage Spaces Total
- 3
- Sewer
- Public Sewer
- Water
- Public
- School District
- Huntington Beach Union High
- Interior Features
- Built-in Features, Cathedral Ceiling(s), Granite Counters, Open Floorplan, Bar, Walk-In Closet(s)
- Attached Structure
- Detached
- Number Of Units Total
- 1
Listing courtesy of Listing Agent: Sean Stanfield (sean@stanfieldrealestate.com) from Listing Office: Pacific Sotheby's Int'l Realty.
Listing sold by Sean Stanfield from Pacific Sotheby's Int'l Realty
Mortgage Calculator
Based on information from California Regional Multiple Listing Service, Inc. as of . This information is for your personal, non-commercial use and may not be used for any purpose other than to identify prospective properties you may be interested in purchasing. Display of MLS data is usually deemed reliable but is NOT guaranteed accurate by the MLS. Buyers are responsible for verifying the accuracy of all information and should investigate the data themselves or retain appropriate professionals. Information from sources other than the Listing Agent may have been included in the MLS data. Unless otherwise specified in writing, Broker/Agent has not and will not verify any information obtained from other sources. The Broker/Agent providing the information contained herein may or may not have been the Listing and/or Selling Agent.
