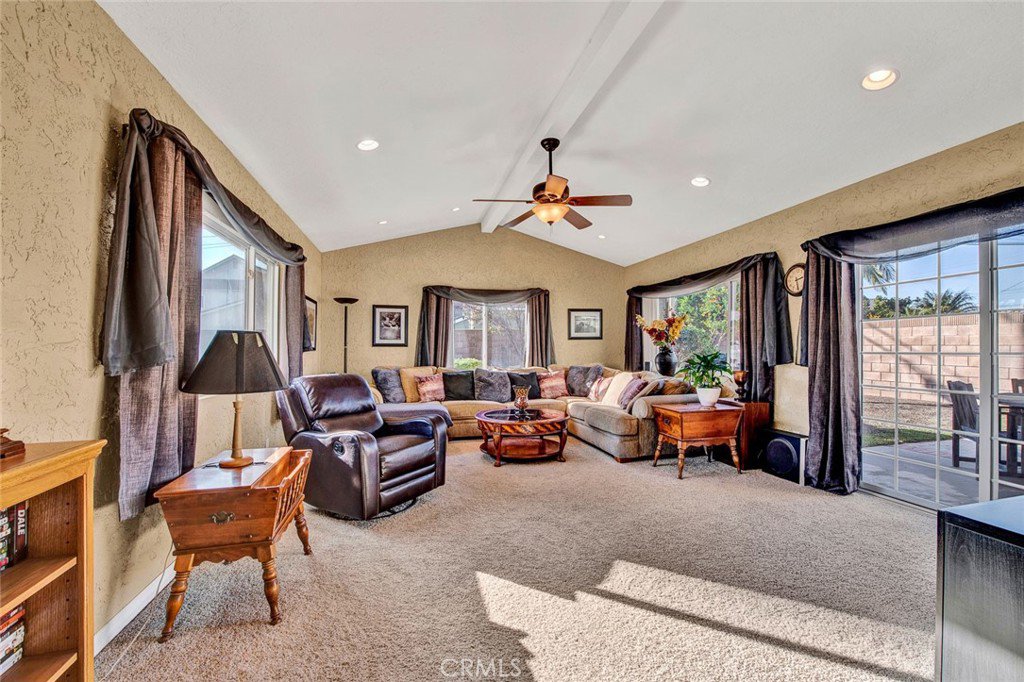17799 Magnolia Street, Fountain Valley, CA 92708
- $1,282,000
- 5
- BD
- 2
- BA
- 2,633
- SqFt
- Sold Price
- $1,282,000
- List Price
- $1,299,000
- Closing Date
- Jan 13, 2023
- Status
- CLOSED
- MLS#
- OC22243118
- Year Built
- 1964
- Bedrooms
- 5
- Bathrooms
- 2
- Living Sq. Ft
- 2,633
- Lot Size
- 7,038
- Acres
- 0.16
- Lot Location
- Back Yard, Cul-De-Sac, Front Yard, Garden, Lawn, Landscaped, Level, Near Park, Rectangular Lot
- Days on Market
- 18
- Property Type
- Single Family Residential
- Style
- Traditional
- Property Sub Type
- Single Family Residence
- Stories
- Two Levels
- Neighborhood
- Heraldry Court (Hera)
Property Description
This Beautiful 2-Story Pool Home has been Expanded to 2,633 Square Feet and Includes 5 Bedrooms, Plus a Large Loft (2nd Family Room, Great for Teens), with an Oversized Master Bedroom Downstairs and a Wonderful Warm and Inviting Family Room Addition with Cathedral Ceiling. It Features All Dual Pane Windows and Sliders, Recessed Lighting, Travertine-Type Tile Flooring, Designer Paint, Raised Panel Interior Doors, Tankless Water Heater, Newer Furnace, and Completely Remodeled Kitchen and Bathrooms. It is Situated in a Great Neighborhood on a Quiet Frontage Cul-de-Sac Street in the the Top-Ranked School Zone of Courreges, Fulton (inside Tract), and Fountain Valley HS. Step through the Custom Beveled Glass Front Door to this Elegant Home that Boasts an Extra Large Formal Living Room with Brick Fireplace and Formal Dining Room, which are Open to the Amazing Family Room (the "Heart" of the Home) and Adjacent to a Completely Remodeled Gourmet Kitchen that Includes Center Island with Bar Seating, 2 Walk-In Pantries, Granite Countertops, Rich Solid-Maple Cabinetry, Gas Range, Microwave, Quiet Bosch Dishwasher, Recessed Lighting, and Stainless Sink. Inside Laundry Room is just off Kitchen. Very Spacious Downstairs Master has Built-In Sit-Down Vanity and Direct Access to the Remodeled Downstairs Bathroom with Granite Counters, Designer Fixtures, and Walk-In Shower with Designer Tile Walls and Rain Glass Shower Door. 4 Large Bedrooms Upstairs Plus that Great Loft/2nd Family Room and a Remodeled Guest Bath with Granite Counters and a Tub/Shower Combo with Full Designer Tile. The Wrap-Around Backyard is Perfect for Large Family Gatherings, Entertaining, or Quiet Relaxation with a Sparkling Pool, and Separate Lawn/Garden Area. The Side Yard is Wide Enough for Store Toys (Boat, Wave Runners, Etc) and there is Direct Access to the 2 Car Garage with Built-In Storage. Short Distance to the Beach, Shopping, Parks, and Restaurants.
Additional Information
- Appliances
- Dishwasher, Disposal, Gas Range, Microwave, Tankless Water Heater
- Pool
- Yes
- Pool Description
- Gunite, In Ground, Private
- Fireplace Description
- Gas Starter, Living Room, Wood Burning
- Heat
- Central
- Cooling Description
- None
- View
- None
- Exterior Construction
- Stucco
- Patio
- Deck, Open, Patio, Wrap Around
- Roof
- Composition
- Garage Spaces Total
- 2
- Sewer
- Public Sewer
- Water
- Public
- School District
- Huntington Beach Union High
- Elementary School
- Courreges
- Middle School
- Fulton
- High School
- Fountain Valley
- Interior Features
- Block Walls, Ceiling Fan(s), Granite Counters, Open Floorplan, Pantry, Recessed Lighting, Bedroom on Main Level, Jack and Jill Bath, Loft, Main Level Master, Utility Room, Walk-In Pantry
- Attached Structure
- Detached
- Number Of Units Total
- 1
Listing courtesy of Listing Agent: Lily Campbell (lily@lilycampbellteam.com) from Listing Office: First Team Real Estate.
Listing sold by David Duong from Beeyond Realty
Mortgage Calculator
Based on information from California Regional Multiple Listing Service, Inc. as of . This information is for your personal, non-commercial use and may not be used for any purpose other than to identify prospective properties you may be interested in purchasing. Display of MLS data is usually deemed reliable but is NOT guaranteed accurate by the MLS. Buyers are responsible for verifying the accuracy of all information and should investigate the data themselves or retain appropriate professionals. Information from sources other than the Listing Agent may have been included in the MLS data. Unless otherwise specified in writing, Broker/Agent has not and will not verify any information obtained from other sources. The Broker/Agent providing the information contained herein may or may not have been the Listing and/or Selling Agent.
