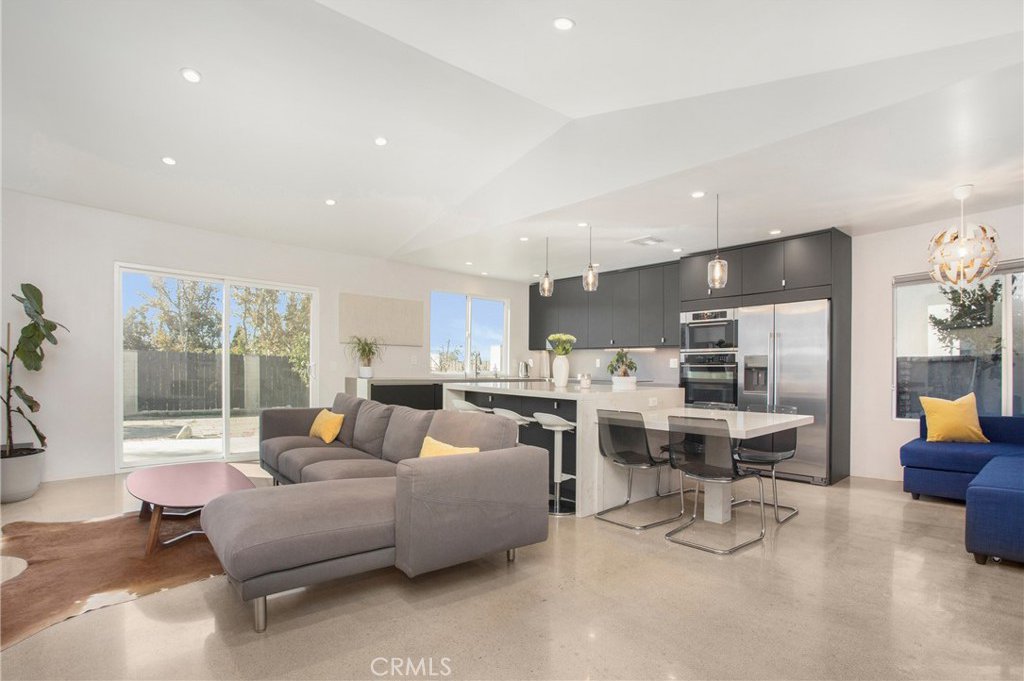5380 E Cresthill Drive, Anaheim, CA 92807
- $898,000
- 3
- BD
- 2
- BA
- 1,232
- SqFt
- Sold Price
- $898,000
- List Price
- $898,000
- Closing Date
- May 12, 2023
- Status
- CLOSED
- MLS#
- OC22241976
- Year Built
- 1975
- Bedrooms
- 3
- Bathrooms
- 2
- Living Sq. Ft
- 1,232
- Lot Size
- 6,067
- Acres
- 0.14
- Lot Location
- Back Yard, Front Yard, Sprinklers In Front, Lawn, Landscaped, Sprinklers Timer, Sprinkler System, Street Level, Yard
- Days on Market
- 130
- Property Type
- Single Family Residential
- Style
- Traditional
- Property Sub Type
- Single Family Residence
- Stories
- One Level
- Neighborhood
- Other
Property Description
Time to geek-out on this super smart, single story modernized home. Updated to make its new owners feel comfortable and enjoy the luxuries of modern-day living. From the EV car-charging station and shaft-drive garage door opener, to the polished concrete floors and fully remodeled sleek open kitchen -- no detail has been spared. Enjoy purified, insta-hot alkalized water from your sink, a cozy fireplace in the living room, and relax in your curbless essential oil STEAM shower in the Master Bathroom... the upgrades list goes on! Dual paned, energy-efficient windows and doors, new stuccoed exterior, all LED dimmable recessed lighting, sound paneling in the office/studio, tankless water heater and sprinklers that know when it's raining outside -- this home may be smarter than most! 3 bedrooms, 2 bathrooms with beautiful sunset views and Disney fireworks show from afar. No homes behind you. No HOA. Welcome to your dream home!
Additional Information
- Appliances
- Built-In Range, Dishwasher, ENERGY STAR Qualified Appliances, Freezer, High Efficiency Water Heater, Ice Maker, Microwave, Refrigerator, Range Hood, Water Softener, Tankless Water Heater, Water To Refrigerator, Water Purifier
- Pool Description
- None
- Fireplace Description
- Gas, Great Room
- Heat
- Central, ENERGY STAR Qualified Equipment, Fireplace(s), Heat Pump
- Cooling
- Yes
- Cooling Description
- Central Air, ENERGY STAR Qualified Equipment, Heat Pump
- View
- City Lights, Trees/Woods
- Exterior Construction
- Stucco, Copper Plumbing
- Patio
- Concrete, Front Porch, Open, Patio
- Roof
- Composition
- Garage Spaces Total
- 2
- Sewer
- Public Sewer
- Water
- Public
- School District
- Placentia-Yorba Linda Unified
- Elementary School
- Glenview
- Middle School
- Bernardo Yorba
- High School
- Esperanza
- Interior Features
- Built-in Features, High Ceilings, Open Floorplan, Pull Down Attic Stairs, Quartz Counters, Recessed Lighting, Smart Home, All Bedrooms Down, Bedroom on Main Level, Main Level Master
- Attached Structure
- Detached
- Number Of Units Total
- 1
Listing courtesy of Listing Agent: Sabina Kelly (sabinamariekelly@gmail.com) from Listing Office: Keller Williams OC Coastal Realty.
Listing sold by Sabina Kelly from Keller Williams OC Coastal Realty
Mortgage Calculator
Based on information from California Regional Multiple Listing Service, Inc. as of . This information is for your personal, non-commercial use and may not be used for any purpose other than to identify prospective properties you may be interested in purchasing. Display of MLS data is usually deemed reliable but is NOT guaranteed accurate by the MLS. Buyers are responsible for verifying the accuracy of all information and should investigate the data themselves or retain appropriate professionals. Information from sources other than the Listing Agent may have been included in the MLS data. Unless otherwise specified in writing, Broker/Agent has not and will not verify any information obtained from other sources. The Broker/Agent providing the information contained herein may or may not have been the Listing and/or Selling Agent.
