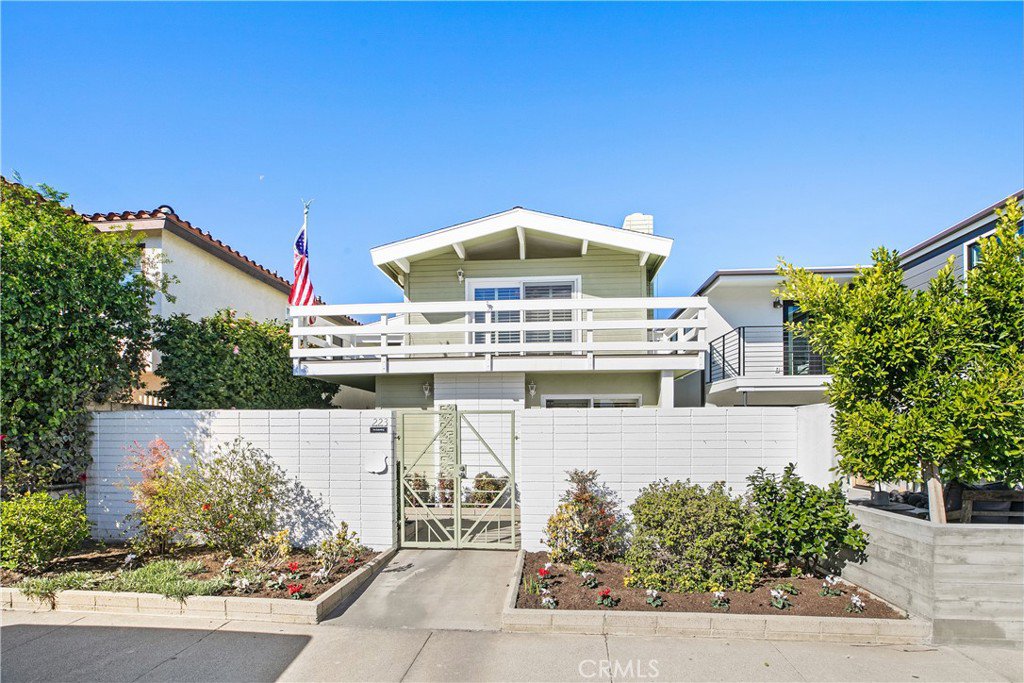223 Orange Street, Newport Beach, CA 92663
- $1,950,000
- 4
- BD
- 3
- BA
- 2,122
- SqFt
- Sold Price
- $1,950,000
- List Price
- $1,980,000
- Closing Date
- Dec 16, 2022
- Status
- CLOSED
- MLS#
- OC22241496
- Year Built
- 1964
- Bedrooms
- 4
- Bathrooms
- 3
- Living Sq. Ft
- 2,122
- Lot Size
- 2,550
- Acres
- 0.06
- Lot Location
- Garden, Near Park
- Days on Market
- 30
- Property Type
- Single Family Residential
- Property Sub Type
- Single Family Residence
- Stories
- Two Levels
- Neighborhood
- Newport Shores (News)
Property Description
INCREDIBLE LOCATION, JUST STEPS AWAY FROM THE BEACH! Grab your beach bag, walk across the street and your toes are in the sand. Nestled in the highly desired community of Newport Shores! This lovely neighborhood is placed perfectly with easy access to the beach and canals, and includes luxurious, state of the art amenities! This is beach living at its finest with a resort-style lap pool, tennis court, basketball hoop, sand volleyball, playgrounds, clubhouse, outdoor BBQ, and canal access for fishing and kayaking. From the front balcony of this 2,122 square foot home, you even have a peek-a-boo view of the ocean. This two-story home comes complete with an ELEVATOR and generator. Four bedrooms and two bathrooms upstairs and a half bathroom downstairs. Bright living room is connected to the dining room, has a gas fireplace, and sliders that open up to the serene front patio. Cozy breakfast nook adjacent to the kitchen and elevator. Direct access to the 2-car garage through the kitchen. Custom plantation shutters throughout the home. You have laundry in two places, with a washer and dryer in the garage and a stackable washer/dryer unit upstairs. Master bedroom has a balcony that lets in natural light and overlooks the neighborhood. Front bedroom has a spacious balcony and is the perfect place to enjoy the peek-a-boo ocean view or just relax and soak up the sunshine. You will not want to miss out on this opportunity to make Newport Shores your home! Close proximity to the best that Orange County has to offer...shopping, restaurants, schools, and so much more!
Additional Information
- HOA
- 550
- Frequency
- Annually
- Association Amenities
- Clubhouse, Sport Court, Outdoor Cooking Area, Barbecue, Picnic Area, Playground, Pickleball, Pool, Tennis Court(s)
- Appliances
- Built-In Range, Double Oven, Dishwasher, Gas Cooktop, Disposal, Range Hood, Vented Exhaust Fan, Water Heater, Dryer, Washer
- Pool Description
- Community, Heated, In Ground, Lap, Association
- Fireplace Description
- Living Room
- Heat
- Central
- Cooling
- Yes
- Cooling Description
- Central Air
- View
- Neighborhood, Ocean, Peek-A-Boo
- Exterior Construction
- Stucco, Wood Siding
- Patio
- Front Porch
- Roof
- Composition
- Garage Spaces Total
- 2
- Sewer
- Public Sewer
- Water
- Public
- School District
- Newport Mesa Unified
- Elementary School
- Newport
- Middle School
- Horace Ensign
- High School
- Newport Harbor
- Interior Features
- Beamed Ceilings, Balcony, Ceiling Fan(s), Elevator, Tile Counters, All Bedrooms Up, Walk-In Closet(s)
- Attached Structure
- Detached
- Number Of Units Total
- 1
Listing courtesy of Listing Agent: Jennifer Rodriguez (jenrodriguezrealtor@gmail.com) from Listing Office: Coldwell Banker Realty.
Listing sold by Tori Rimlinger from Compass
Mortgage Calculator
Based on information from California Regional Multiple Listing Service, Inc. as of . This information is for your personal, non-commercial use and may not be used for any purpose other than to identify prospective properties you may be interested in purchasing. Display of MLS data is usually deemed reliable but is NOT guaranteed accurate by the MLS. Buyers are responsible for verifying the accuracy of all information and should investigate the data themselves or retain appropriate professionals. Information from sources other than the Listing Agent may have been included in the MLS data. Unless otherwise specified in writing, Broker/Agent has not and will not verify any information obtained from other sources. The Broker/Agent providing the information contained herein may or may not have been the Listing and/or Selling Agent.
