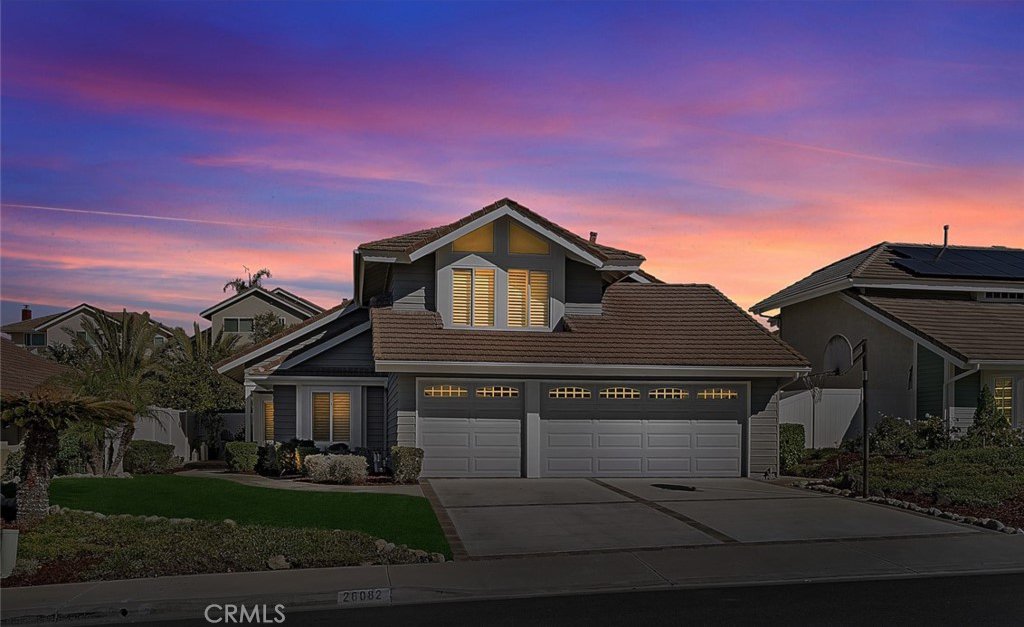26082 Talega Avenue, Laguna Hills, CA 92653
- $1,369,900
- 4
- BD
- 3
- BA
- 2,371
- SqFt
- Sold Price
- $1,369,900
- List Price
- $1,389,999
- Closing Date
- Jan 30, 2023
- Status
- CLOSED
- MLS#
- OC22240975
- Year Built
- 1985
- Bedrooms
- 4
- Bathrooms
- 3
- Living Sq. Ft
- 2,371
- Lot Size
- 8,250
- Acres
- 0.19
- Lot Location
- Back Yard, Front Yard, Garden, Lawn, Landscaped, Near Park, Street Level, Yard
- Days on Market
- 36
- Property Type
- Single Family Residential
- Property Sub Type
- Single Family Residence
- Stories
- Two Levels
- Neighborhood
- Ridgefield (Rid)
Property Description
If you have been looking for a beautiful home in a wonderful neighborhood, welcome home to 26082 Talega Avenue in Laguna Hills. Located in the coveted community of Ridgefield and located on the ocean side of the freeway this home offers nice breezes, city and sunset views from the bonus room, a beautiful neighborhood park just a short stroll from this home, easy access to a multitude of hike and bike trails and just minutes to Laguna Beach, Strands Beach, Salt Creek Beach, Dana Point Harbor and Laguna Niguel Regional Park/Lake & Aliso Woods Wilderness Trails, plus easy access to most major freeways and toll roads! Open floor plan, new white oak wood flooring, living space with soaring ceilings, family room off kitchen with wood or gas burning fireplace, redesigned and remodeled kitchen, main floor bedroom and main floor bathroom with remodeled walk in shower, spacious master suite with reconfigured and remodeled master bathroom & walk in closet, good size secondary bedrooms and large bonus room! Plus an oversized 3+ car garage with an extra deep bay perfect for a boat, low profile trailer, work shop area or much needed storage and an owned Culligan full whole house water softening and filtration system with RO at the kitchen sink. This home has beautiful appeal with a front yard, upgraded vinyl fencing, good size side yard with a garden and a large backyard with a spacious beautifully finished lanai, large spool with waterfall feature, built in bbq, grassy play yard and mature landscaping on an 8250 square foot lot! If you have been looking for a serene neighborhood and a beautiful home, this is the perfect fit for you, it’s fabulous!
Additional Information
- HOA
- 64
- Frequency
- Monthly
- Association Amenities
- Maintenance Grounds, Other
- Appliances
- Built-In Range, Dishwasher, Gas Cooktop, Disposal, Microwave, Water Softener, Water Purifier
- Pool Description
- None
- Fireplace Description
- Family Room
- Heat
- Central, Forced Air, Fireplace(s)
- Cooling
- Yes
- Cooling Description
- Central Air
- View
- City Lights, Hills, Neighborhood
- Patio
- Lanai, Open, Patio, See Remarks
- Roof
- Tile
- Garage Spaces Total
- 3
- Sewer
- Public Sewer
- Water
- Public
- School District
- Saddleback Valley Unified
- Interior Features
- Wet Bar, Built-in Features, Ceiling Fan(s), Cathedral Ceiling(s), High Ceilings, Open Floorplan, Pantry, Recessed Lighting, Storage, Two Story Ceilings, Bar, Bedroom on Main Level, Walk-In Closet(s), Workshop
- Attached Structure
- Detached
- Number Of Units Total
- 1
Listing courtesy of Listing Agent: Johanna Andren (johanna@johannavoytish.com) from Listing Office: Compass.
Listing sold by Debbie Crockett from First Team Real Estate
Mortgage Calculator
Based on information from California Regional Multiple Listing Service, Inc. as of . This information is for your personal, non-commercial use and may not be used for any purpose other than to identify prospective properties you may be interested in purchasing. Display of MLS data is usually deemed reliable but is NOT guaranteed accurate by the MLS. Buyers are responsible for verifying the accuracy of all information and should investigate the data themselves or retain appropriate professionals. Information from sources other than the Listing Agent may have been included in the MLS data. Unless otherwise specified in writing, Broker/Agent has not and will not verify any information obtained from other sources. The Broker/Agent providing the information contained herein may or may not have been the Listing and/or Selling Agent.
