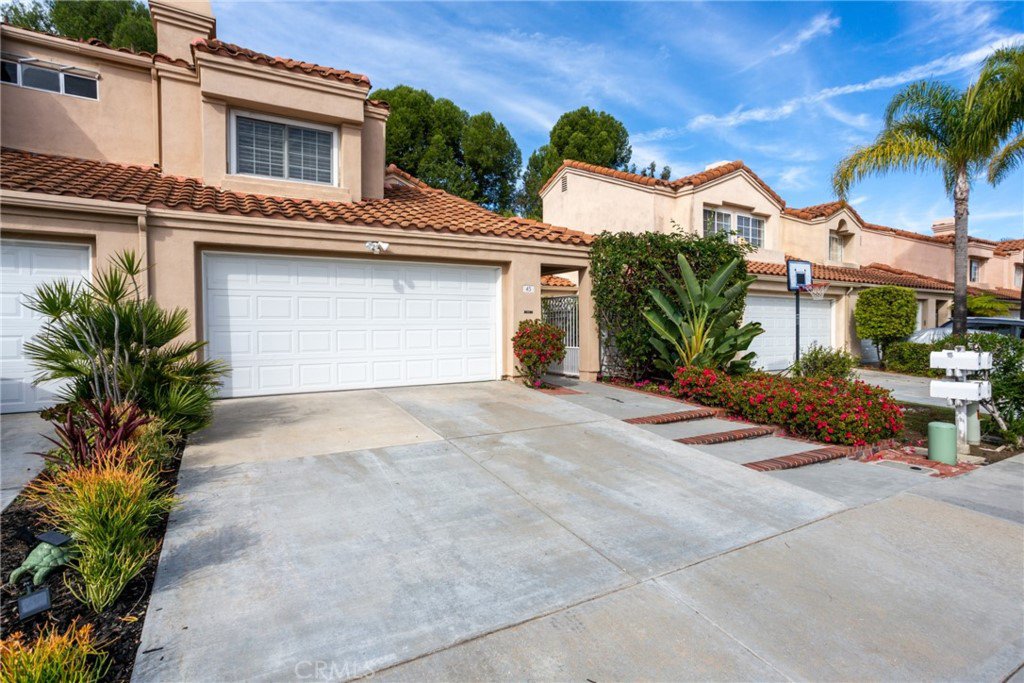45 Dunn Street, Laguna Niguel, CA 92677
- $838,000
- 2
- BD
- 3
- BA
- 1,440
- SqFt
- Sold Price
- $838,000
- List Price
- $900,000
- Closing Date
- Jan 06, 2023
- Status
- CLOSED
- MLS#
- OC22240697
- Year Built
- 1986
- Bedrooms
- 2
- Bathrooms
- 3
- Living Sq. Ft
- 1,440
- Lot Size
- 3,000
- Acres
- 0.07
- Lot Location
- Back Yard, Front Yard, Sprinklers In Rear, Lawn, Yard
- Days on Market
- 26
- Property Type
- Single Family Residential
- Property Sub Type
- Single Family Residence
- Stories
- Two Levels
- Neighborhood
- Saltaire (Lha)
Property Description
Spectacular and Beautifully Upgraded with Tasteful Designer Finishes through-out. This 2 bedroom 2.5 Bathroom Townhome is located in the charming Saltaire Community in Marina Hills area of Laguna Niguel. Impressive Open Concept Floorplan, Shows Light and Bright, Vaulted Ceilings and Upgraded Laminate Wood Flooring on the First Floor. Dining Room is nice size and features a Mirrored Wall and a Designer Ceiling Fan with a Huge Window overlooking the beautiful Back Yard. The First Floor also features a Powder Room and the Laundry Room. There are ceiling Fans throughout the home. Custom Wood Shutters throughout. Interior and Exterior freshly Painted. Kitchen has been remodeled with White Shaker Style Designer Cabinets and Upgraded Counter tops. The Second Floor Features New Neutral Carpeting. The Master Bedroom is Huge and features a Big Walk-in Closet leading into the Master Bathroom which has been remodeled featuring Custom Tile in the Shower, Clear Glass Shower Enclosure and designer Tile Sink, and has Built-in Cabinets. Secondary Bedroom is good sized with a large closet. Secondary Bathroom has been remodeled with designer tile in shower and on the floor. The Huge Backyard features a Patio Area with a Patio Cover, features a large Grassy area leading to an incredible stone terraced slope beautifully landscaped. This Home is conveniently located close to a local School, Shopping and Dining. Minutes away to beaches, parks, local hiking and biking trail options. Close by are the Toll roads & 5 Fwy. Hurry, this Home will not last, it is Model Perfect!
Additional Information
- HOA
- 88
- Frequency
- Monthly
- Association Amenities
- Sport Court, Other Courts, Playground, Trail(s)
- Appliances
- Built-In Range, Dishwasher, Disposal, Gas Range, Microwave, Refrigerator, Range Hood
- Pool Description
- None
- Fireplace Description
- Living Room
- Heat
- Central, Fireplace(s)
- Cooling
- Yes
- Cooling Description
- Central Air
- View
- Neighborhood
- Patio
- Concrete, Covered, Open, Patio, Stone, Terrace
- Garage Spaces Total
- 2
- Sewer
- Sewer Tap Paid
- Water
- Public
- School District
- Capistrano Unified
- Interior Features
- Built-in Features, Ceiling Fan(s), Cathedral Ceiling(s), High Ceilings, Laminate Counters, Unfurnished, All Bedrooms Up, Walk-In Closet(s)
- Attached Structure
- Attached
- Number Of Units Total
- 1
Listing courtesy of Listing Agent: Bob Kadan (bob@bobkadan.com) from Listing Office: Prime Property Associates.
Listing sold by Dawn Leibovitz from Verso Homes
Mortgage Calculator
Based on information from California Regional Multiple Listing Service, Inc. as of . This information is for your personal, non-commercial use and may not be used for any purpose other than to identify prospective properties you may be interested in purchasing. Display of MLS data is usually deemed reliable but is NOT guaranteed accurate by the MLS. Buyers are responsible for verifying the accuracy of all information and should investigate the data themselves or retain appropriate professionals. Information from sources other than the Listing Agent may have been included in the MLS data. Unless otherwise specified in writing, Broker/Agent has not and will not verify any information obtained from other sources. The Broker/Agent providing the information contained herein may or may not have been the Listing and/or Selling Agent.
