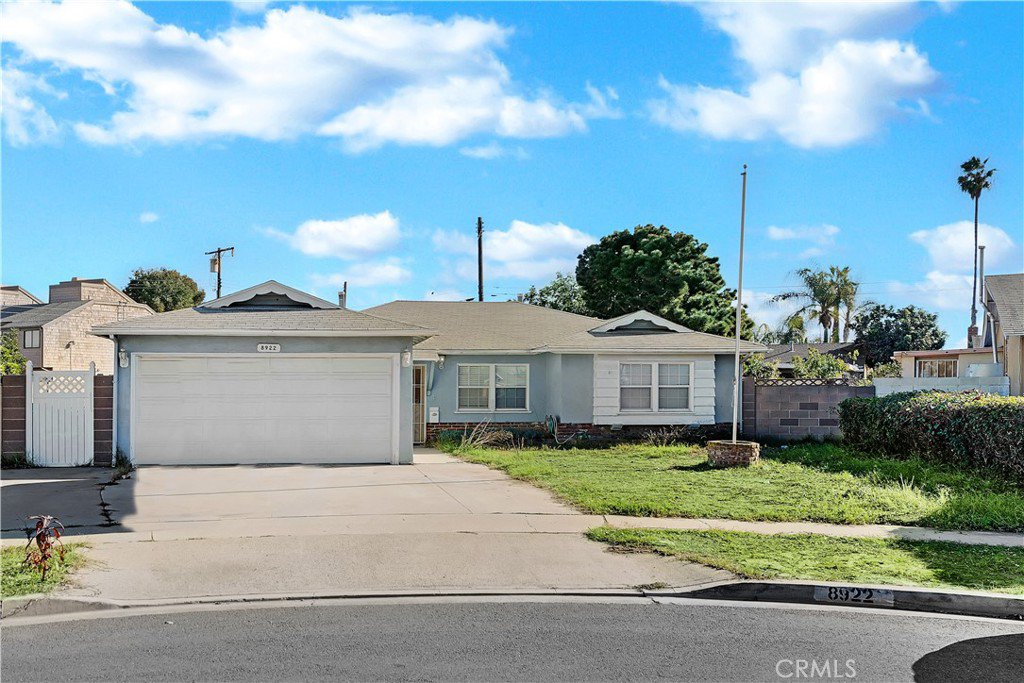8922 Jennrich Avenue, Westminster, CA 92683
- $935,000
- 4
- BD
- 2
- BA
- 1,319
- SqFt
- Sold Price
- $935,000
- List Price
- $949,000
- Closing Date
- Dec 30, 2022
- Status
- CLOSED
- MLS#
- OC22240185
- Year Built
- 1958
- Bedrooms
- 4
- Bathrooms
- 2
- Living Sq. Ft
- 1,319
- Lot Size
- 10,458
- Acres
- 0.24
- Lot Location
- Back Yard, Cul-De-Sac, Sloped Down, Front Yard, Garden, Irregular Lot, Lawn, Landscaped, Level, Near Park, Near Public Transit, Street Level, Yard
- Days on Market
- 16
- Property Type
- Single Family Residential
- Style
- Ranch
- Property Sub Type
- Single Family Residence
- Stories
- One Level
- Neighborhood
- Other (Othr)
Property Description
Nestled at the end of a quiet cul-de-sac in a highly desired neighborhood sits this amazing rare opportunity to buy a sizable piece of land -- 10,458 square feet, a charming fixer home, park-like wrap-around backyard with covered patio, 2 car garage with extra wide concrete driveway, and the architectural renderings to show you the exciting possibilities for a new home with a full ADU in the back and still have substantial yards. This is a true fixer opportunity!!! 4 bedrooms, 2 baths, 1,319 square feet, lovely living room has fireplace with custom surround and mantel plus ceiling fan, and French-style windows with blinds. Charming eat-in kitchen has tile flooring, gas cooktop, oven, spacious eat-in dining area, and washer and dryer hood-ups. It boasts an actual master suite with ensuite bathroom that has a walk-in shower with rain glass enclosure. The guest bathroom has a tub/shower combo with glass enclosure, plus built-in cabinets and open shelving. Both bathrooms have tile flooring. The backyard is like your own personal city park. It includes a large covered patio, concrete decking, expansive lawn, and block wall fencing all around. This home is close to excellent schools, parks, Little Saigon, restaurants, 22 and 405 freeways, less than 3 miles to Bella Terra, and short drive to beach or Disneyland.
Additional Information
- Appliances
- Dishwasher, Gas Cooktop, Disposal, Gas Oven, Water Heater
- Pool Description
- None
- Fireplace Description
- Living Room
- Heat
- Wall Furnace
- Cooling Description
- None
- View
- None
- Exterior Construction
- Drywall, Frame, Glass, Concrete, Stucco
- Patio
- Concrete, Covered, Deck, Open, Patio, See Remarks, Wrap Around
- Roof
- Composition
- Garage Spaces Total
- 2
- Sewer
- Public Sewer
- Water
- Public
- School District
- Huntington Beach Union High
- Elementary School
- Hayden
- Middle School
- Warner
- High School
- Westminster
- Interior Features
- Block Walls, Ceiling Fan(s), Open Floorplan, Tile Counters, All Bedrooms Down, Bedroom on Main Level, Dressing Area, Main Level Master
- Attached Structure
- Detached
- Number Of Units Total
- 1
Listing courtesy of Listing Agent: Lily Campbell (lily@lilycampbellteam.com) from Listing Office: First Team Real Estate.
Listing sold by Jane Do from Superior Real Estate Group
Mortgage Calculator
Based on information from California Regional Multiple Listing Service, Inc. as of . This information is for your personal, non-commercial use and may not be used for any purpose other than to identify prospective properties you may be interested in purchasing. Display of MLS data is usually deemed reliable but is NOT guaranteed accurate by the MLS. Buyers are responsible for verifying the accuracy of all information and should investigate the data themselves or retain appropriate professionals. Information from sources other than the Listing Agent may have been included in the MLS data. Unless otherwise specified in writing, Broker/Agent has not and will not verify any information obtained from other sources. The Broker/Agent providing the information contained herein may or may not have been the Listing and/or Selling Agent.
