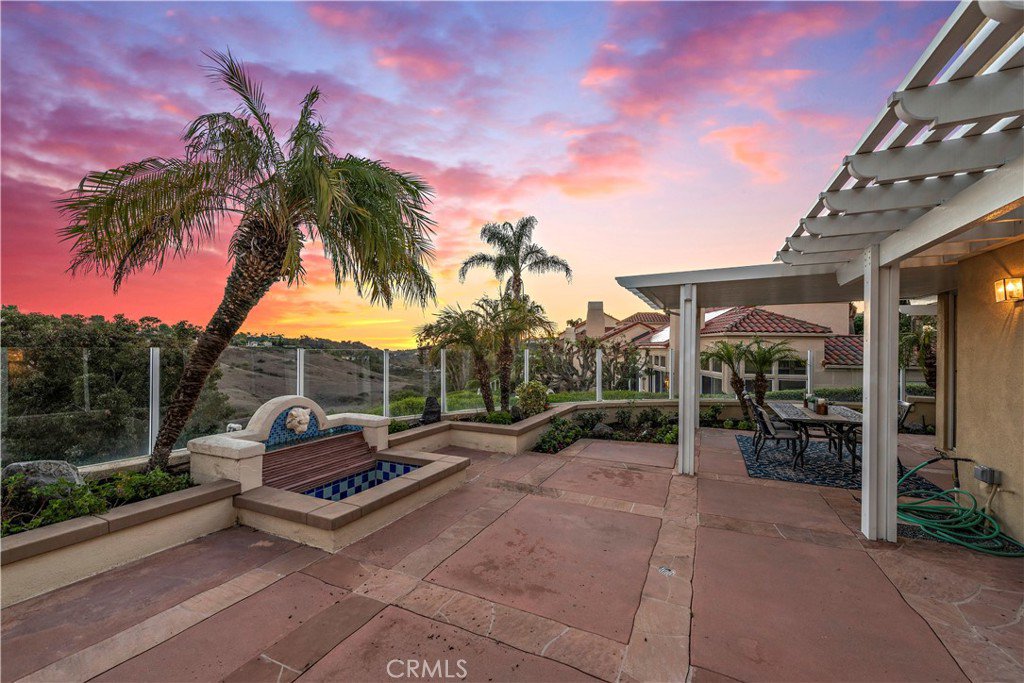70 Pienza, Laguna Niguel, CA 92677
- $1,475,000
- 3
- BD
- 3
- BA
- 1,850
- SqFt
- Sold Price
- $1,475,000
- List Price
- $1,550,000
- Closing Date
- Dec 02, 2022
- Status
- CLOSED
- MLS#
- OC22238060
- Year Built
- 1994
- Bedrooms
- 3
- Bathrooms
- 3
- Living Sq. Ft
- 1,850
- Lot Size
- 8,122
- Acres
- 0.19
- Lot Location
- Back Yard, Cul-De-Sac, Garden, Landscaped, Near Park
- Days on Market
- 5
- Property Type
- Single Family Residential
- Style
- Traditional
- Property Sub Type
- Single Family Residence
- Stories
- One Level
- Neighborhood
- Siena (Mhs)
Property Description
Panoramic Views in the quiet, gated community of Siena in Marina Hills! Nestled on a single-loaded cul-de-sac and situated on an impressive 8,122 sqft lot, this spacious 3 bed, 2.5 bath, single-level home boasts hillside, canyon, and peek-a-boo ocean views! Prepare delicious meals in the kitchen featuring double ovens, plenty of storage, and counter space. You'll love the impressive master suite with walk-in closet, Jacuzzi tub and private patio entrance. The oversized secondary bedroom with private full bathroom is ideal for overnight guests. The third bedroom can easily be turned into an office to make working from home a breeze! Recently updated with with new paint, carpet, flooring, landscaping, and fixtures - you'll be able to move right in! Large picture windows throughout the home let in an abundance of natural light. OVERSIZED backyard features a lighted waterfall fountain, manicured landscaping, and plenty of room to host get-togethers with family and friends. Attached 2-car garage with epoxy flooring! The gated community of Siena in Marina hills is safe, private, and quiet. Enjoy all the Siena amenities including a private clubhouse, pool/spa, & tennis courts. Direct access from Pienza to the best hiking/biking trails in South Orange County that lead to Salt Creek Beach while never crossing a main street! Outdoor recreation, Blue Ribbon Award winning schools, a variety of shops/restaurants/entertainment & the Pacific Ocean are all nearby.
Additional Information
- HOA
- 315
- Frequency
- Monthly
- Second HOA
- $161
- Association Amenities
- Pool, Spa/Hot Tub, Tennis Court(s)
- Appliances
- Double Oven, Dishwasher, Gas Cooktop, Disposal, Microwave, Refrigerator
- Pool Description
- Community, Association
- Fireplace Description
- Living Room
- Heat
- Central
- Cooling
- Yes
- Cooling Description
- Central Air
- View
- Canyon, Hills, Ocean, Peek-A-Boo, Valley
- Exterior Construction
- Drywall, Frame, Glass
- Patio
- Concrete, Covered, Patio
- Garage Spaces Total
- 2
- Sewer
- Public Sewer
- Water
- Public
- School District
- Capistrano Unified
- Elementary School
- White
- Middle School
- Niguel Hills
- High School
- Dana Hills
- Interior Features
- High Ceilings, Tile Counters, All Bedrooms Down, Bedroom on Main Level, Main Level Master, Walk-In Closet(s)
- Attached Structure
- Attached
- Number Of Units Total
- 1
Listing courtesy of Listing Agent: Lori McGuire (info@mcguireteam.com) from Listing Office: RE/MAX Select One.
Listing sold by Vida Sheybani from Coldwell Banker Realty
Mortgage Calculator
Based on information from California Regional Multiple Listing Service, Inc. as of . This information is for your personal, non-commercial use and may not be used for any purpose other than to identify prospective properties you may be interested in purchasing. Display of MLS data is usually deemed reliable but is NOT guaranteed accurate by the MLS. Buyers are responsible for verifying the accuracy of all information and should investigate the data themselves or retain appropriate professionals. Information from sources other than the Listing Agent may have been included in the MLS data. Unless otherwise specified in writing, Broker/Agent has not and will not verify any information obtained from other sources. The Broker/Agent providing the information contained herein may or may not have been the Listing and/or Selling Agent.
