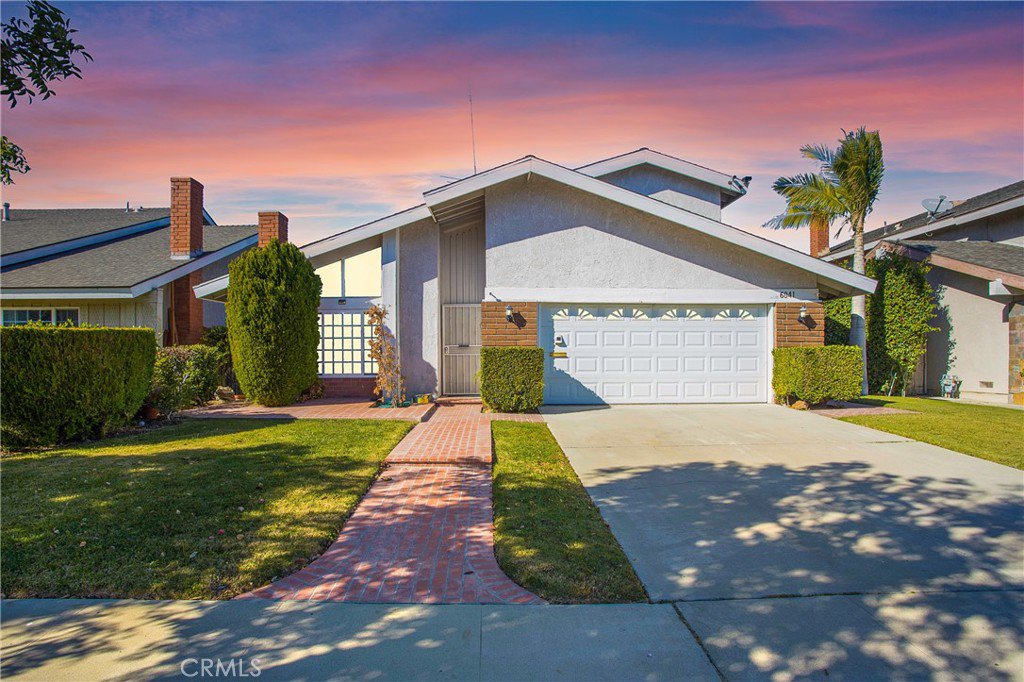6041 E Avenida Arbol, Anaheim Hills, CA 92807
- $985,000
- 5
- BD
- 3
- BA
- 2,081
- SqFt
- Sold Price
- $985,000
- List Price
- $975,000
- Closing Date
- Jan 24, 2023
- Status
- CLOSED
- MLS#
- OC22237774
- Year Built
- 1974
- Bedrooms
- 5
- Bathrooms
- 3
- Living Sq. Ft
- 2,081
- Lot Size
- 5,800
- Acres
- 0.13
- Lot Location
- 0-1 Unit/Acre, Lawn, Landscaped, Level, Sprinkler System, Yard
- Days on Market
- 31
- Property Type
- Single Family Residential
- Property Sub Type
- Single Family Residence
- Stories
- Two Levels
Property Description
Investment Opportunity!!*5 Bedrooms !2 Master Bedrooms !Downstairs Master bedroom*Entertainer's Backyard !This MUST SEE property with 3 BEDS / 2 BATHS DOWNSTAIRS +2 BEDS /1 FULL BA UPSTAIRS W/ SEPARATE ACCESS / "CASITA ."Space is perfect as Mother-in-law quarters, Office Space, Gym , Independent Children's area, or even for a tenant. As you enter you're greeted with a bright, formal entry way, vaulted ceilings, and beautiful tile flooring ! The Living room is bright and open with enchanting fireplace and ideal for entertaining family and guests ! The kitchen features beautiful cabinetry, breakfast bar, pot & pan drawers, and plenty of storage space ! From the kitchen you can see the entertainers backyard ! The wrap-around backyard is very private with beautiful landscaping ! The master bedroom features a large walk-in closet, ceiling fan, master shower, bathtub and indoor / outdoor access to the large backyard ! Two additional oversized bedrooms with large closets, storage and upgraded bath and vanity are located down the hall. Upstairs is AMAZING ! Featuring two large bedrooms, beautiful french doors, beamed ceilings, upgraded / remodeled full-bathroom, large walk-in closet, huge storage area, and separate access ! Windows all around ! See it to believe it ! This property is located in a quiet popular neighborhood, all within a great school district ! Close to high-end shopping districts, attractions, popular restaurants, local shopping and close to beach cities ! Make your offer today !
Additional Information
- Pool Description
- None
- Fireplace Description
- Living Room
- Heat
- Central
- Cooling
- Yes
- Cooling Description
- Central Air, See Remarks
- View
- Mountain(s)
- Patio
- Wrap Around
- Roof
- Spanish Tile
- Garage Spaces Total
- 2
- Sewer
- Public Sewer
- Water
- Public
- School District
- Anaheim Union High
- Interior Features
- Beamed Ceilings, Ceiling Fan(s), High Ceilings, Attic, Bedroom on Main Level, Main Level Master, Multiple Master Suites, Walk-In Closet(s)
- Attached Structure
- Detached
- Number Of Units Total
- 1
Listing courtesy of Listing Agent: Britt Fulton (welcomehome949@gmail.com) from Listing Office: Luxre Realty, Inc..
Listing sold by Matthew Bolen from Seven Gables Real Estate
Mortgage Calculator
Based on information from California Regional Multiple Listing Service, Inc. as of . This information is for your personal, non-commercial use and may not be used for any purpose other than to identify prospective properties you may be interested in purchasing. Display of MLS data is usually deemed reliable but is NOT guaranteed accurate by the MLS. Buyers are responsible for verifying the accuracy of all information and should investigate the data themselves or retain appropriate professionals. Information from sources other than the Listing Agent may have been included in the MLS data. Unless otherwise specified in writing, Broker/Agent has not and will not verify any information obtained from other sources. The Broker/Agent providing the information contained herein may or may not have been the Listing and/or Selling Agent.
